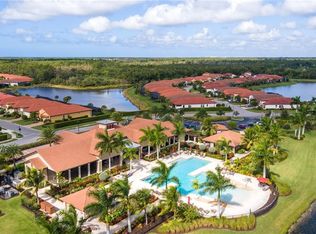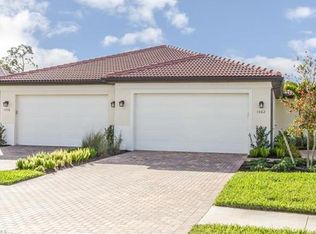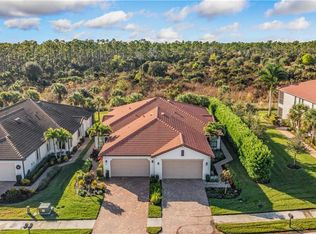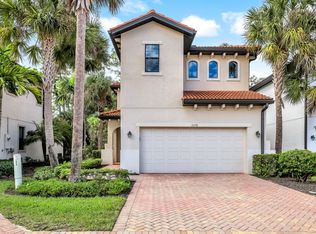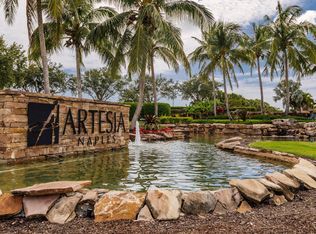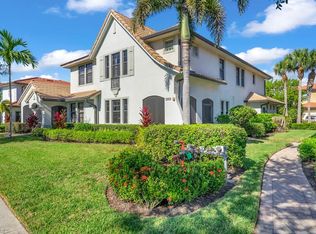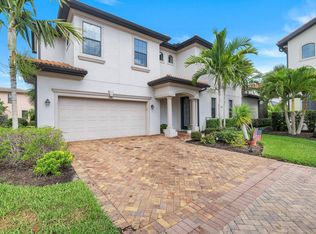Enjoy peaceful preserve views of Rookery Bay from this light-filled, impeccably maintained WCI-built ''Areca A'' villa in the gated community of Artesia. This thoughtfully designed home offers two bedrooms, an open den with dual windows, a well-appointed kitchen with stainless steel appliances, rich granite counters, and Merillat cabinetry, plus a spacious dining area and a two-car garage. The primary suite features a deep walk-in closet, sleek walk-in shower, dual vanity, and sliding glass doors that open to an expansive 29' x 9' southwest-facing lanai—ideal for morning coffee or evening sunsets. Impact-rated windows and doors, remote-controlled hurricane shutters, and a whole-house generator with upgraded electric provide peace of mind. Additional upgrades include Texas Peruvian tile throughout main areas, a new water heater (2024), new dishwasher (2025), handicap-accessible ramp, UV light on HVAC, and a laundry room plumbed for a utility sink. Residents enjoy resort-style amenities including pickleball, bocce, fitness center, clubhouse, dog park, and more—just minutes from Naples, Marco Island, and the natural beauty of Rookery Bay. No CDD fees and an assumable VA loan make this home a smart and secure choice.
For sale
$485,999
1570 Oceania Dr S, Naples, FL 34113
2beds
1,571sqft
Est.:
Single Family Residence, Residential
Built in 2016
6,120 Square Feet Lot
$-- Zestimate®
$309/sqft
$364/mo HOA
What's special
Rich granite countersTexas peruvian tileWell-appointed kitchenSpacious dining areaWalk-in showerPrimary suiteStainless steel appliances
- 124 days |
- 132 |
- 2 |
Zillow last checked: 8 hours ago
Listing updated: October 16, 2025 at 10:28am
Listed by:
Joseph Bartos 239-394-3040,
Premiere Plus Realty Company
Source: Marco Multi List,MLS#: 2251627
Tour with a local agent
Facts & features
Interior
Bedrooms & bathrooms
- Bedrooms: 2
- Bathrooms: 2
- Full bathrooms: 2
Primary bedroom
- Level: Main
- Area: 195 Square Feet
- Dimensions: 13 x 15
Bedroom 2
- Level: Main
- Area: 156 Square Feet
- Dimensions: 13 x 12
Den
- Level: Main
- Area: 156 Square Feet
- Dimensions: 12 x 13
Garage
- Level: Main
- Area: 440 Square Feet
- Dimensions: 20 x 22
Kitchen
- Level: Main
- Area: 272 Square Feet
- Dimensions: 17 x 16
Living room
- Level: Main
- Area: 289 Square Feet
- Dimensions: 17 x 17
Other
- Level: Main
- Area: 252 Square Feet
- Dimensions: 28 x 9
Utility room
- Level: Main
- Area: 102 Square Feet
- Dimensions: 6 x 17
Heating
- Electric
Cooling
- Ceiling Fan(s), Central Air
Features
- Double Vanity
- Flooring: Carpet, Tile
- Has fireplace: No
Interior area
- Total structure area: 2,025
- Total interior livable area: 1,571 sqft
Video & virtual tour
Property
Parking
- Total spaces: 2
- Parking features: Garage
- Garage spaces: 2
Features
- Stories: 1
- Pool features: Association
- Has view: Yes
- View description: Trees/Woods
- Waterfront features: None
Lot
- Size: 6,120 Square Feet
- Dimensions: 36 x 170 x 36 x 170
- Features: Mid Street Location
Details
- Parcel number: 22435014869
Construction
Type & style
- Home type: SingleFamily
- Architectural style: Contemporary
- Property subtype: Single Family Residence, Residential
Materials
- Block, Stucco
- Roof: Tile
Condition
- Resale
- Year built: 2016
Utilities & green energy
- Sewer: Sewer Central
- Water: Public
Community & HOA
Community
- Subdivision: Artesia Naples
HOA
- Has HOA: Yes
- Amenities included: Bocce, Clubhouse, Dog Park, Fitness Center, Pickleball, Pool, See Remarks
- HOA fee: $364 monthly
Location
- Region: Naples
Financial & listing details
- Price per square foot: $309/sqft
- Tax assessed value: $426,521
- Annual tax amount: $2,410
- Date on market: 8/8/2025
- Cumulative days on market: 124 days
- Listing agreement: Exclusive Right To Sell
- Listing terms: At Close
Estimated market value
Not available
Estimated sales range
Not available
Not available
Price history
Price history
| Date | Event | Price |
|---|---|---|
| 8/8/2025 | Listed for sale | $485,999-4.3%$309/sqft |
Source: | ||
| 5/29/2025 | Listing removed | $508,000$323/sqft |
Source: | ||
| 5/1/2025 | Price change | $508,000-1%$323/sqft |
Source: | ||
| 4/24/2025 | Price change | $513,000-1%$327/sqft |
Source: | ||
| 4/2/2025 | Price change | $518,000-1%$330/sqft |
Source: | ||
Public tax history
Public tax history
| Year | Property taxes | Tax assessment |
|---|---|---|
| 2024 | $2,410 +13.4% | $258,242 +3% |
| 2023 | $2,126 -2.4% | $250,720 +3% |
| 2022 | $2,177 -0.7% | $243,417 +3% |
Find assessor info on the county website
BuyAbility℠ payment
Est. payment
$3,278/mo
Principal & interest
$2351
Property taxes
$393
Other costs
$534
Climate risks
Neighborhood: 34113
Nearby schools
GreatSchools rating
- 8/10Manatee Elementary SchoolGrades: PK-5Distance: 2.1 mi
- 7/10Manatee Middle SchoolGrades: 6-8Distance: 2.2 mi
- 5/10Lely High SchoolGrades: 9-12Distance: 2.5 mi
- Loading
- Loading
