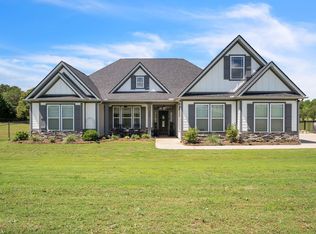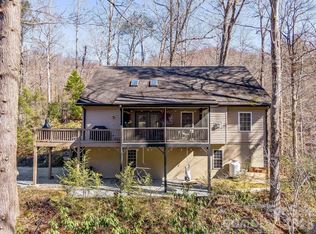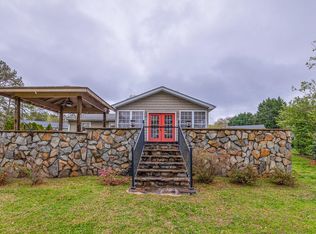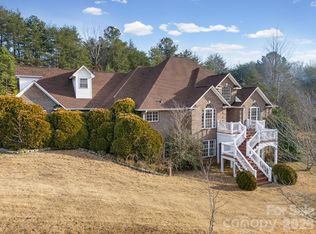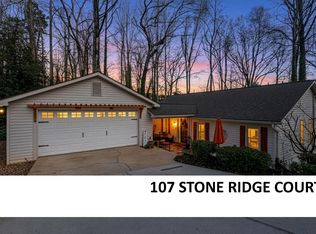Set on 4.38 picturesque acres, this classic Cape Cod–style home offers a thoughtfully laid-out mini-farm with excellent equestrian potential. The land is well suited for horses, featuring a barn with four bays and dedicated hay storage, along with an electric fence that may remain in place or be removed to fit your setup. With open pasture space and room to customize, the property is ideal for a private horse retreat. The main residence offers 3 bedrooms and 2.5 baths, with new flooring in multiple rooms and comfortable living spaces designed to feel both practical and welcoming. A covered front porch, rear deck, and lower patio provide peaceful vantage points to enjoy the acreage and keep an eye on the barn and fields. A fully equipped basement apartment adds flexibility with a private 1BR/1BA, kitchen, and family room—perfect for guests, caretakers, or multigenerational living. A newly built 40x50 three-bay garage/workshop offers ample space for tack, equipment, trailers, or weekend projects. With usable acreage, existing horse infrastructure, and room to grow, this property offers a rare opportunity to create a personalized equestrian lifestyle anchored by a timeless Cape Cod home.
Active
$675,000
1570 Roddy Rd, Campobello, SC 29322
4beds
2,967sqft
Est.:
Single Family Residence
Built in 1994
4.38 Acres Lot
$-- Zestimate®
$228/sqft
$-- HOA
What's special
Rear deckExisting horse infrastructureCovered front porchBarn with four baysUsable acreageOpen pasture spaceDedicated hay storage
- 1 day |
- 601 |
- 37 |
Likely to sell faster than
Zillow last checked: 8 hours ago
Listing updated: 15 hours ago
Listing Provided by:
Stewart Cameron scameron.realtor@gmail.com,
Tryon Foothills Realty
Source: Canopy MLS as distributed by MLS GRID,MLS#: 4344176
Tour with a local agent
Facts & features
Interior
Bedrooms & bathrooms
- Bedrooms: 4
- Bathrooms: 4
- Full bathrooms: 3
- 1/2 bathrooms: 1
- Main level bedrooms: 1
Primary bedroom
- Level: Main
Bedroom s
- Level: Upper
Bedroom s
- Level: Upper
Bathroom full
- Level: Upper
Bathroom full
- Level: Main
Bathroom half
- Level: Main
Other
- Level: Basement
Heating
- Heat Pump, Propane, Wood Stove
Cooling
- Heat Pump
Appliances
- Included: Dishwasher, Electric Range, Electric Water Heater, Gas Range, Microwave, Refrigerator, Washer/Dryer
- Laundry: In Hall, Laundry Closet, Multiple Locations
Features
- Breakfast Bar, Walk-In Closet(s), Whirlpool
- Flooring: Carpet, Vinyl, Wood
- Basement: Apartment,Exterior Entry,Interior Entry,Storage Space
- Fireplace features: Family Room, Gas Log, Propane
Interior area
- Total structure area: 1,896
- Total interior livable area: 2,967 sqft
- Finished area above ground: 1,896
- Finished area below ground: 1,071
Property
Parking
- Total spaces: 3
- Parking features: Detached Garage, Garage on Main Level
- Garage spaces: 3
Features
- Levels: One and One Half
- Stories: 1.5
- Patio & porch: Deck, Front Porch
- Fencing: Fenced
Lot
- Size: 4.38 Acres
- Features: Level, Pasture
Details
- Additional structures: Barn(s), Outbuilding
- Parcel number: 13200081.07
- Zoning: Other
- Special conditions: Standard
- Horse amenities: Barn, Pasture
Construction
Type & style
- Home type: SingleFamily
- Property subtype: Single Family Residence
Materials
- Vinyl
- Roof: Composition
Condition
- New construction: No
- Year built: 1994
Utilities & green energy
- Sewer: Septic Installed
- Water: County Water
Community & HOA
Community
- Subdivision: Other
Location
- Region: Campobello
Financial & listing details
- Price per square foot: $228/sqft
- Tax assessed value: $512,700
- Date on market: 2/7/2026
- Cumulative days on market: 1 day
- Listing terms: Cash,Conventional
- Road surface type: Asphalt, Gravel, Paved
Estimated market value
Not available
Estimated sales range
Not available
Not available
Price history
Price history
| Date | Event | Price |
|---|---|---|
| 2/7/2026 | Listed for sale | $675,000+42.1%$228/sqft |
Source: | ||
| 8/10/2023 | Sold | $475,000-0.9%$160/sqft |
Source: | ||
| 7/16/2023 | Contingent | $479,500$162/sqft |
Source: | ||
| 7/16/2023 | Pending sale | $479,500$162/sqft |
Source: | ||
| 7/11/2023 | Listed for sale | $479,500+118%$162/sqft |
Source: | ||
Public tax history
Public tax history
| Year | Property taxes | Tax assessment |
|---|---|---|
| 2025 | -- | $20,508 +7.9% |
| 2024 | $3,384 +159.2% | $19,000 +109.5% |
| 2023 | $1,306 | $9,071 +9.4% |
Find assessor info on the county website
BuyAbility℠ payment
Est. payment
$3,714/mo
Principal & interest
$3140
Property taxes
$338
Home insurance
$236
Climate risks
Neighborhood: 29322
Nearby schools
GreatSchools rating
- 4/10Campobello-Gramling Elementary SchoolGrades: PK-8Distance: 2.1 mi
- 8/10Chapman High SchoolGrades: 9-12Distance: 3.9 mi
Schools provided by the listing agent
- Elementary: Campobello-Gramling
- Middle: Campobello-Gramling
- High: Chapman
Source: Canopy MLS as distributed by MLS GRID. This data may not be complete. We recommend contacting the local school district to confirm school assignments for this home.
- Loading
- Loading
