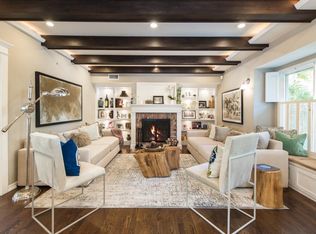Sold for $4,350,000
$4,350,000
1570 Roscomare Rd, Los Angeles, CA 90077
4beds
5,327sqft
Residential, Single Family Residence
Built in 1967
0.43 Acres Lot
$4,304,200 Zestimate®
$817/sqft
$17,320 Estimated rent
Home value
$4,304,200
$3.92M - $4.73M
$17,320/mo
Zestimate® history
Loading...
Owner options
Explore your selling options
What's special
This extraordinary Bel Air estate is the epitome of refined luxury, designed for those who value elegance, comfort, and elevated entertaining. With ultimate privacy, resort- style amenities, and a seamless indoor-outdoor flow, this residence offers the perfect sanctuary for both everyday living and grand-scale hosting, all within the highly sought-after Roscomare Road School District. Step inside to soaring ceilings, walls of glass, and abundant natural light that highlight gorgeous hardwood floors and impeccable designer finishes throughout. The expansive living room with fireplace opens to a truly spectacular entertainer's backyard via French doors. Complete with a sparkling pool and spa with built-in cover, custom BBQ island, multiple dining and lounging areas, grassy lawn, lush landscaping and a secret garden play area tucked privately at the top of the property, this backyard oasis is the perfect setting for outdoor enjoyment. The chef's kitchen is a culinary dream, featuring a large island for prep and casual dining, plus a generous breakfast area that opens through French doors to the backyard, seamlessly blending indoor and outdoor living. For more formal occasions, a beautifully appointed dining room offers an elegant setting for gatherings. The home features four spacious bedrooms, a versatile gym space, and an expansive upstairs great room perfect as a home office, secondary family room or fifth bedroom. At the heart of the home's entertaining experience is the indoor-outdoor media lounge, a show stopping space with multiple TVs, a built-in bar, privacy shades, and sweeping views of the lush backyard. This elevated retreat is effortlessly accessed from the upstairs hallway, the BBQ and pool area below, and directly from the primary suite through French doors. The primary suite is a private sanctuary featuring an oversized walk-in closet, two additional closets, a spa-inspired bath, a private balcony, and direct access to the media lounge, offering the perfect blend of comfort, luxury, and connection to the outdoors. Sophisticated, serene, and masterfully designed for both entertaining and retreat, this residence is more than a home, it's a lifestyle. A rare offering where architectural elegance, top-tier amenities, and one of the city's best school districts come together in flawless harmony.
Zillow last checked: 8 hours ago
Listing updated: August 06, 2025 at 06:16am
Listed by:
Ingrid Sacerio DRE # 01905431 323-333-7018,
The Agency 424-230-3700
Bought with:
Aram Afshar, DRE # 01484569
Coldwell Banker Realty
Bahareh Saedi, DRE # 02090990
Coldwell Banker Realty
Source: CLAW,MLS#: 25560959
Facts & features
Interior
Bedrooms & bathrooms
- Bedrooms: 4
- Bathrooms: 5
- Full bathrooms: 5
Heating
- Central
Cooling
- Central Air
Appliances
- Included: Indoor Grill, Gas Cooktop, Double Oven, Microwave, Barbeque, Dryer, Dishwasher, Freezer, Disposal, Range/Oven, Refrigerator, Washer
- Laundry: Laundry Room
Features
- 2 Staircases, Built-in Features, Two Story Ceilings, Recessed Lighting, High Ceilings, Bar, Built-Ins, Breakfast Area, Breakfast Counter / Bar, Formal Dining Rm
- Flooring: Hardwood, Carpet
- Doors: French Doors
- Number of fireplaces: 5
- Fireplace features: Family Room, Living Room, Great Room, Other
Interior area
- Total structure area: 5,327
- Total interior livable area: 5,327 sqft
Property
Parking
- Total spaces: 4
- Parking features: Garage Is Attached, Garage - 2 Car, Driveway
- Attached garage spaces: 2
- Uncovered spaces: 2
Features
- Levels: Two
- Stories: 2
- Entry location: Foyer
- Patio & porch: Covered, Enclosed, Patio
- Exterior features: Balcony, Barbecue
- Has private pool: Yes
- Pool features: Heated And Filtered, Private
- Spa features: Heated
- Has view: Yes
- View description: Canyon, Hills, Mountain(s), Tree Top
Lot
- Size: 0.43 Acres
- Dimensions: 93 x 199
Details
- Additional structures: None
- Parcel number: 4377034016
- Zoning: LARE15
- Special conditions: Standard
Construction
Type & style
- Home type: SingleFamily
- Architectural style: Mid-Century
- Property subtype: Residential, Single Family Residence
Materials
- Wainscotting
Condition
- Year built: 1967
Community & neighborhood
Location
- Region: Los Angeles
Price history
| Date | Event | Price |
|---|---|---|
| 8/6/2025 | Sold | $4,350,000+1.3%$817/sqft |
Source: | ||
| 8/1/2025 | Pending sale | $4,295,000$806/sqft |
Source: | ||
| 7/25/2025 | Contingent | $4,295,000$806/sqft |
Source: | ||
| 7/7/2025 | Listed for sale | $4,295,000+273.5%$806/sqft |
Source: | ||
| 7/23/1999 | Sold | $1,150,000+12.2%$216/sqft |
Source: Public Record Report a problem | ||
Public tax history
| Year | Property taxes | Tax assessment |
|---|---|---|
| 2025 | $21,888 +1.8% | $1,767,515 +2% |
| 2024 | $21,496 +1.9% | $1,732,858 +2% |
| 2023 | $21,087 +4.7% | $1,698,881 +2% |
Find assessor info on the county website
Neighborhood: Bel Air
Nearby schools
GreatSchools rating
- 9/10Roscomare Road Elementary SchoolGrades: K-5Distance: 1.5 mi
- 6/10Emerson Community Charter SchoolGrades: 6-8Distance: 3.4 mi
- 7/10University Senior High School CharterGrades: 9-12Distance: 3.6 mi
Get a cash offer in 3 minutes
Find out how much your home could sell for in as little as 3 minutes with a no-obligation cash offer.
Estimated market value$4,304,200
Get a cash offer in 3 minutes
Find out how much your home could sell for in as little as 3 minutes with a no-obligation cash offer.
Estimated market value
$4,304,200
