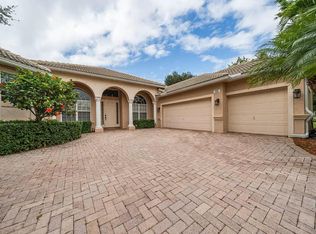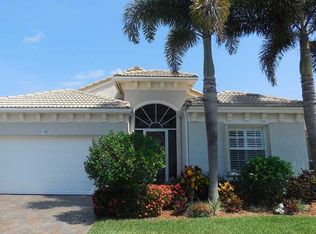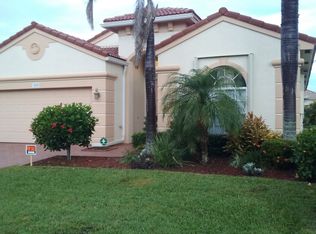Sold for $772,500 on 09/08/25
$772,500
1570 SE Dominion Way, Stuart, FL 34997
4beds
2,443sqft
Single Family Residence
Built in 2007
0.54 Acres Lot
$755,100 Zestimate®
$316/sqft
$4,378 Estimated rent
Home value
$755,100
$672,000 - $846,000
$4,378/mo
Zestimate® history
Loading...
Owner options
Explore your selling options
What's special
Welcome to your dream family home nestled on the LARGEST property in the community This stunning 4-bedroom, 3-bathroom pool home with a spacious 3-car garage is just waiting for you to move in. The heart of the home features a generous eat-in kitchen, complete with elegant granite countertops and double ovens, seamlessly flowing into the expansive family room. As a former model home, this property boasts exceptional details, including soaring volume ceilings, custom wood trim, and sophisticated crown molding throughout. Recent upgrades include a 2018 A/C system, a full-house generator with a 500-gallon propane tank, and 2020 accordion shutters for added peace of mind
Step outside to your private oasis! Enjoy sunny days by the screened-in, heated saltwater pool, equipped with deck jets, a sun shelf, and vibrant resort-style lighting.The large, beautifully landscaped lot is fully fenced for privacy and features a charming separate outdoor patio with a brand new hot tub/spa !
Zillow last checked: 8 hours ago
Listing updated: September 08, 2025 at 11:16am
Listed by:
Debra Parker 772-260-3090,
Realty One Group Engage
Bought with:
Bryan H Jones, 3097357
Century 21 Stein Posner
Source: Martin County REALTORS® of the Treasure Coast (MCRTC),MLS#: M20051636 Originating MLS: Martin County
Originating MLS: Martin County
Facts & features
Interior
Bedrooms & bathrooms
- Bedrooms: 4
- Bathrooms: 3
- Full bathrooms: 3
Bedroom 1
- Level: Main
- Dimensions: 18 x 13
Bedroom 2
- Level: Main
- Dimensions: 12 x 11
Bedroom 3
- Level: Main
- Dimensions: 10 x 13
Bedroom 4
- Level: Main
- Dimensions: 12 x 10
Dining room
- Level: Main
- Dimensions: 12 x 12
Family room
- Level: Main
- Dimensions: 17 x 15
Kitchen
- Level: Main
- Dimensions: 12 x 13
Living room
- Level: Main
- Dimensions: 15 x 14
Heating
- Central, Electric
Cooling
- Central Air, Ceiling Fan(s), Electric
Appliances
- Included: Dryer, Dishwasher, Electric Range, Disposal, Ice Maker, Refrigerator, Washer
- Laundry: Laundry Tub
Features
- Built-in Features, Closet Cabinetry, Cathedral Ceiling(s), Eat-in Kitchen, Family/Dining Room, Fireplace, Kitchen Island, Split Bedrooms, Bar, Walk-In Closet(s)
- Flooring: Carpet, Ceramic Tile, Wood
- Windows: Metal, Single Hung, Impact Glass
- Has fireplace: Yes
Interior area
- Total structure area: 3,008
- Total interior livable area: 2,443 sqft
Property
Parking
- Total spaces: 3
- Parking features: Attached, Garage, Garage Door Opener
- Has attached garage: Yes
- Covered spaces: 3
Features
- Levels: One
- Stories: 1
- Patio & porch: Patio, Screened
- Exterior features: Fence, Sprinkler/Irrigation, Patio
- Has private pool: Yes
- Pool features: Fenced, Heated, In Ground, Salt Water, Community
- Fencing: Yard Fenced
- Has view: Yes
- View description: Garden
Lot
- Size: 0.54 Acres
- Features: Sprinklers Automatic
Details
- Parcel number: 553841560000004900
- Zoning description: res
Construction
Type & style
- Home type: SingleFamily
- Architectural style: Ranch
- Property subtype: Single Family Residence
Materials
- Block, Concrete
- Roof: Barrel
Condition
- Resale
- Year built: 2007
Utilities & green energy
- Electric: Generator Hookup
- Sewer: Public Sewer
- Water: Public
- Utilities for property: Cable Available, Electricity Available, Sewer Available, Sewer Connected, Water Available, Water Connected
Community & neighborhood
Security
- Security features: Gated Community, Smoke Detector(s)
Community
- Community features: Basketball Court, Clubhouse, Fitness Center, Playground, Pool, Tennis Court(s), Gated
Location
- Region: Stuart
- Subdivision: Cove Lakes PUD
HOA & financial
HOA
- Has HOA: Yes
- HOA fee: $362 monthly
- Services included: Common Areas
Other
Other facts
- Listing terms: Cash,Conventional
- Ownership: Fee Simple
Price history
| Date | Event | Price |
|---|---|---|
| 9/8/2025 | Sold | $772,500-1%$316/sqft |
Source: | ||
| 8/29/2025 | Pending sale | $780,000$319/sqft |
Source: | ||
| 8/13/2025 | Contingent | $780,000$319/sqft |
Source: | ||
| 8/8/2025 | Listed for sale | $780,000+37.1%$319/sqft |
Source: | ||
| 3/29/2021 | Sold | $569,000-1.7%$233/sqft |
Source: | ||
Public tax history
| Year | Property taxes | Tax assessment |
|---|---|---|
| 2024 | $8,387 +1.8% | $525,166 +3% |
| 2023 | $8,238 +3.5% | $509,870 +3% |
| 2022 | $7,960 +79.6% | $495,020 +80.7% |
Find assessor info on the county website
Neighborhood: 34997
Nearby schools
GreatSchools rating
- 4/10Pinewood Elementary SchoolGrades: K-5Distance: 0.9 mi
- 5/10Dr. David L. Anderson Middle SchoolGrades: 6-8Distance: 0.8 mi
- 5/10Martin County High SchoolGrades: 9-12Distance: 3.1 mi
Get a cash offer in 3 minutes
Find out how much your home could sell for in as little as 3 minutes with a no-obligation cash offer.
Estimated market value
$755,100
Get a cash offer in 3 minutes
Find out how much your home could sell for in as little as 3 minutes with a no-obligation cash offer.
Estimated market value
$755,100


