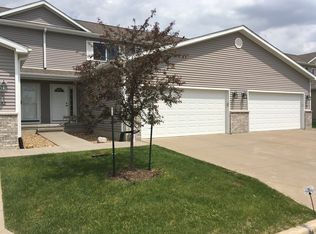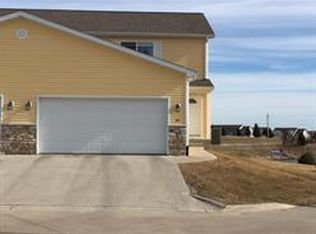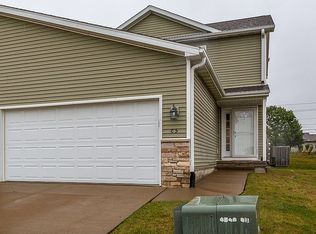Adorable move-in ready 3 bedroom, 3 1/2 bath condo in Prairie Heights! End unit with view of pond. Open floor plan with breakfast bar and informal dining area, desk/drop zone area near garage entry, stainless steel appliances, main level laundry, master bedroom suite with vaulted ceiling, master bathroom and walk-in closet, plus a finished basement complete with rec room, 3/4 bathroom and two storage closets. Basement area could be used as 4th bedroom with an egress window and closet. Attached 2 car garage. Close to the park and Eastern Avenue Library! All appliances stay.
This property is off market, which means it's not currently listed for sale or rent on Zillow. This may be different from what's available on other websites or public sources.



