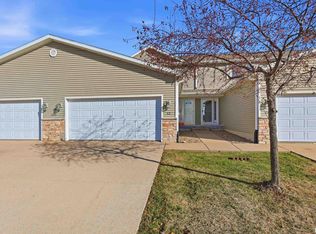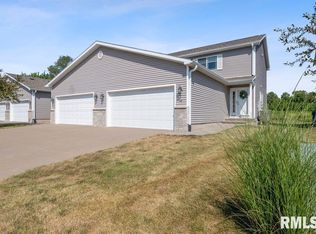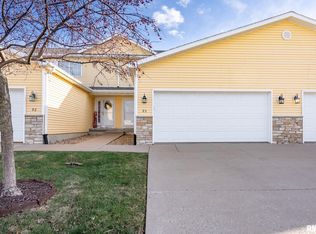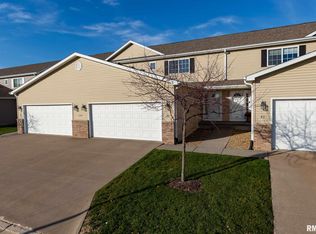Sold for $243,000 on 07/15/25
$243,000
1570 Savannah Cir UNIT D2, Davenport, IA 52807
3beds
2,002sqft
Condominium, Residential
Built in 2011
-- sqft lot
$247,400 Zestimate®
$121/sqft
$2,295 Estimated rent
Home value
$247,400
$230,000 - $265,000
$2,295/mo
Zestimate® history
Loading...
Owner options
Explore your selling options
What's special
Welcome to this beautiful, move-in ready 3-bedroom, 3.5-bath townhome style condo located on a quiet cul-de-sac in the desirable Prairie Heights community! Featuring an open-concept floor plan, this home offers a spacious kitchen with a breakfast bar, stainless steel appliances (all appliances new in the past year except for oven/range), and an informal dining area that opens to a private deck—perfect for grilling and enjoying the adjacent large grassy area. Enjoy the convenience of main-level laundry and a functional drop zone near the attached 2-car garage. The primary suite features vaulted ceilings, a walk-in closet, and a private full bathroom. The finished basement provides a versatile rec room and a full bathroom—ideal for entertaining or guest space. Located close to a park and the Eastern Avenue Library, with a new roof installed in spring 2022, this home offers comfort, convenience, and a peaceful setting. Don’t miss this fantastic opportunity!
Zillow last checked: 8 hours ago
Listing updated: July 16, 2025 at 01:20pm
Listed by:
Sheri Mason Cell:563-594-9485,
Mel Foster Co. Davenport
Bought with:
Troy Stierwalt, B66632000/471.021491
Realty One Group Opening Doors
Source: RMLS Alliance,MLS#: QC4263510 Originating MLS: Quad City Area Realtor Association
Originating MLS: Quad City Area Realtor Association

Facts & features
Interior
Bedrooms & bathrooms
- Bedrooms: 3
- Bathrooms: 4
- Full bathrooms: 3
- 1/2 bathrooms: 1
Bedroom 1
- Level: Upper
- Dimensions: 12ft 0in x 11ft 0in
Bedroom 2
- Level: Upper
- Dimensions: 10ft 0in x 9ft 0in
Bedroom 3
- Level: Upper
- Dimensions: 10ft 0in x 9ft 0in
Other
- Area: 624
Other
- Level: Main
- Dimensions: 11ft 0in x 9ft 0in
Kitchen
- Level: Main
- Dimensions: 11ft 0in x 11ft 0in
Laundry
- Level: Main
- Dimensions: 6ft 0in x 5ft 0in
Living room
- Level: Main
- Dimensions: 13ft 0in x 14ft 0in
Lower level
- Area: 0
Main level
- Area: 689
Recreation room
- Level: Basement
- Dimensions: 24ft 0in x 26ft 0in
Upper level
- Area: 689
Heating
- Forced Air
Cooling
- Central Air
Appliances
- Included: Dishwasher, Disposal, Microwave, Range, Refrigerator, Gas Water Heater
Features
- Ceiling Fan(s), Vaulted Ceiling(s), High Speed Internet
- Windows: Blinds
- Basement: Finished
Interior area
- Total structure area: 1,378
- Total interior livable area: 2,002 sqft
Property
Parking
- Total spaces: 2
- Parking features: Attached
- Attached garage spaces: 2
- Details: Number Of Garage Remotes: 1
Features
- Stories: 2
- Patio & porch: Deck, Porch
Lot
- Features: Cul-De-Sac, Level
Details
- Parcel number: X013902F
- Zoning description: Residential
Construction
Type & style
- Home type: Condo
- Property subtype: Condominium, Residential
Materials
- Frame, Vinyl Siding
- Foundation: Concrete Perimeter
- Roof: Shingle
Condition
- New construction: No
- Year built: 2011
Utilities & green energy
- Sewer: Public Sewer
- Water: Public
- Utilities for property: Cable Available
Community & neighborhood
Location
- Region: Davenport
- Subdivision: Oaklawn Estates Condos
HOA & financial
HOA
- Has HOA: Yes
- HOA fee: $240 monthly
- Services included: Lawn Care, Snow Removal
Other
Other facts
- Road surface type: Paved
Price history
| Date | Event | Price |
|---|---|---|
| 7/15/2025 | Sold | $243,000$121/sqft |
Source: | ||
| 6/2/2025 | Pending sale | $243,000$121/sqft |
Source: | ||
| 5/30/2025 | Listed for sale | $243,000+6.6%$121/sqft |
Source: | ||
| 9/15/2022 | Sold | $228,000+3.6%$114/sqft |
Source: | ||
| 7/29/2022 | Pending sale | $220,000$110/sqft |
Source: | ||
Public tax history
| Year | Property taxes | Tax assessment |
|---|---|---|
| 2024 | $3,786 +3.5% | $217,060 |
| 2023 | $3,658 -0.4% | $217,060 +20.5% |
| 2022 | $3,672 -3.6% | $180,120 |
Find assessor info on the county website
Neighborhood: 52807
Nearby schools
GreatSchools rating
- 4/10Eisenhower Elementary SchoolGrades: K-6Distance: 2.7 mi
- 2/10Sudlow Intermediate SchoolGrades: 7-8Distance: 3.3 mi
- 2/10Central High SchoolGrades: 9-12Distance: 4.1 mi
Schools provided by the listing agent
- High: Davenport
Source: RMLS Alliance. This data may not be complete. We recommend contacting the local school district to confirm school assignments for this home.

Get pre-qualified for a loan
At Zillow Home Loans, we can pre-qualify you in as little as 5 minutes with no impact to your credit score.An equal housing lender. NMLS #10287.



