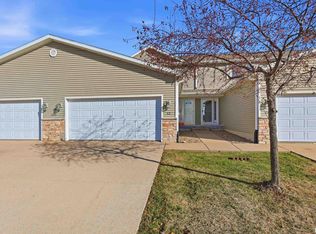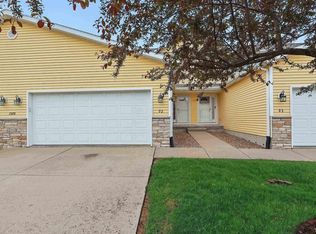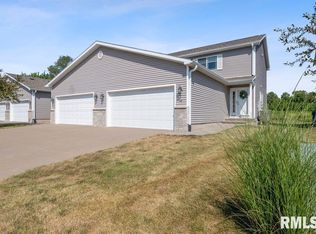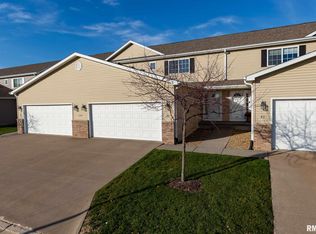Sold for $240,000 on 03/31/25
$240,000
1570 Savannah Cir UNIT D3, Davenport, IA 52807
3beds
1,778sqft
Condominium, Residential
Built in 2011
-- sqft lot
$248,300 Zestimate®
$135/sqft
$2,065 Estimated rent
Home value
$248,300
$231,000 - $268,000
$2,065/mo
Zestimate® history
Loading...
Owner options
Explore your selling options
What's special
Welcome home to this charming 3 bedroom, 2.5 bathroom gem featuring an attached 2 car garage, a new roof in (2021) and a new sump pump with battery back up in 2023, enduring peace of mind. Step inside to discover an open floor plan that seemlessly connects the kitchen, dining area, and living room-Perfect for entertaining or cozy evenings at home. Sliding doors off the dining room lead to a brand new composite deck and a paved patio, ideal for outdoor gatherings. The interior showcases all-new flooring, with durable luxury vinyl on the main floor and bar area, plush carpet in the bedrooms, and sleek tile in the full baths. Convenience meets style with main-floor laundry and a spacious main bedroom that features vaulted ceilings, a full ensuite bath, and large walk-in closet. Step into this beautifully finished rec room, designed with cozy fireplace and bar area, complete with wine fridge. An egress window brings in natural light, and there is a rough-in ready for an additional bathroom and 4th bedroom. A utility sink adds convenience to this versatile space. Ideally located near Davenport Eastern Library, the Veterans Memorial Parkway Trail, and plenty of shopping, this home offers easy access to both leisure and everyday necessities. Audio and Video active. Come make this home yours today!
Zillow last checked: 8 hours ago
Listing updated: April 02, 2025 at 01:02pm
Listed by:
Michelle VanOpdorp Cell:309-721-6283,
Mel Foster Co. Davenport,
Dan Taets,
Mel Foster Co. Davenport
Bought with:
Gregory Rediger, S36763000/475.130772
Ruhl&Ruhl REALTORS Bettendorf
Source: RMLS Alliance,MLS#: QC4259050 Originating MLS: Quad City Area Realtor Association
Originating MLS: Quad City Area Realtor Association

Facts & features
Interior
Bedrooms & bathrooms
- Bedrooms: 3
- Bathrooms: 3
- Full bathrooms: 2
- 1/2 bathrooms: 1
Bedroom 1
- Level: Upper
- Dimensions: 12ft 0in x 11ft 0in
Bedroom 2
- Level: Upper
- Dimensions: 10ft 0in x 9ft 0in
Bedroom 3
- Level: Upper
- Dimensions: 9ft 0in x 9ft 0in
Other
- Level: Main
- Dimensions: 11ft 0in x 11ft 0in
Other
- Area: 400
Additional room
- Description: Bar/Additional Rec
- Level: Basement
- Dimensions: 21ft 0in x 12ft 0in
Kitchen
- Level: Main
- Dimensions: 11ft 0in x 12ft 0in
Laundry
- Level: Main
- Dimensions: 6ft 0in x 5ft 0in
Living room
- Level: Main
- Dimensions: 14ft 0in x 13ft 0in
Lower level
- Area: 0
Main level
- Area: 689
Recreation room
- Level: Basement
- Dimensions: 12ft 0in x 11ft 0in
Upper level
- Area: 689
Heating
- Forced Air
Cooling
- Central Air
Appliances
- Included: Dishwasher, Disposal, Dryer, Microwave, Range, Refrigerator, Washer, Gas Water Heater
Features
- Ceiling Fan(s)
- Has basement: Yes
- Number of fireplaces: 1
- Fireplace features: Electric, Recreation Room
Interior area
- Total structure area: 1,378
- Total interior livable area: 1,778 sqft
Property
Parking
- Total spaces: 2
- Parking features: Attached, Paved
- Attached garage spaces: 2
- Details: Number Of Garage Remotes: 1
Features
- Stories: 2
- Patio & porch: Deck, Patio
Lot
- Features: Level
Details
- Parcel number: X013903F
Construction
Type & style
- Home type: Condo
- Property subtype: Condominium, Residential
Materials
- Vinyl Siding
- Foundation: Block
- Roof: Shingle
Condition
- New construction: No
- Year built: 2011
Utilities & green energy
- Sewer: Public Sewer
- Water: Public
- Utilities for property: Cable Available
Community & neighborhood
Location
- Region: Davenport
- Subdivision: Praire Heights
HOA & financial
HOA
- Has HOA: Yes
- HOA fee: $240 monthly
- Services included: Maintenance Grounds, Snow Removal
Other
Other facts
- Road surface type: Paved
Price history
| Date | Event | Price |
|---|---|---|
| 3/31/2025 | Sold | $240,000-4%$135/sqft |
Source: | ||
| 3/3/2025 | Pending sale | $250,000$141/sqft |
Source: | ||
| 12/12/2024 | Listed for sale | $250,000$141/sqft |
Source: | ||
Public tax history
| Year | Property taxes | Tax assessment |
|---|---|---|
| 2024 | $3,784 -1.8% | $216,980 |
| 2023 | $3,854 -0.4% | $216,980 +20.3% |
| 2022 | $3,870 -3.4% | $180,390 |
Find assessor info on the county website
Neighborhood: 52807
Nearby schools
GreatSchools rating
- 4/10Eisenhower Elementary SchoolGrades: K-6Distance: 2.7 mi
- 2/10Sudlow Intermediate SchoolGrades: 7-8Distance: 3.3 mi
- 2/10Central High SchoolGrades: 9-12Distance: 4.1 mi
Schools provided by the listing agent
- High: Davenport
Source: RMLS Alliance. This data may not be complete. We recommend contacting the local school district to confirm school assignments for this home.

Get pre-qualified for a loan
At Zillow Home Loans, we can pre-qualify you in as little as 5 minutes with no impact to your credit score.An equal housing lender. NMLS #10287.



