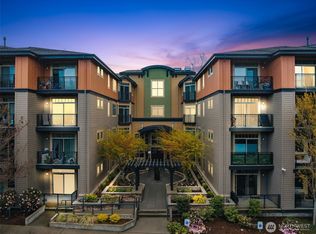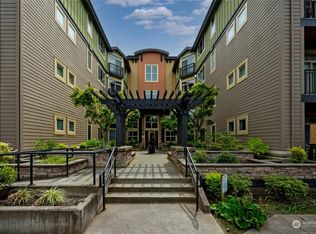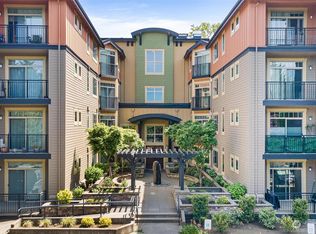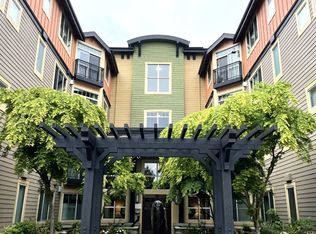Sold
Listed by:
Adam Bradley,
Realogics Sotheby's Int'l Rlty
Bought with: HERE
$535,000
15700 116th Avenue NE #210, Bothell, WA 98011
3beds
1,224sqft
Condominium
Built in 2007
-- sqft lot
$532,000 Zestimate®
$437/sqft
$2,978 Estimated rent
Home value
$532,000
$489,000 - $575,000
$2,978/mo
Zestimate® history
Loading...
Owner options
Explore your selling options
What's special
Move-in ready and ideally located, this stylish 3BD/2BA condo in the Verdeaux offers the perfect blend of comfort, convenience, and commuter ease. Minutes to Kirkland, Bothell, & just 1 mile to Totem Lake’s vibrant shopping & dining scene, this extra large home is ideal for home office set up. Enjoy 9’ ceilings, open layout, & a chef’s kitchen with granite counters, gas cooking, and newer SS appliances. Relax by the gas fireplace or unwind on the private balcony overlooking peaceful greenbelt. The spacious primary suite includes a walk-in closet & double vanity bath. Community perks include elevator access, secure parking garage, tennis court, & gazebo. Pet-friendly, no rental cap, top rated schools, easy access to 405 & Park&Ride.
Zillow last checked: 8 hours ago
Listing updated: August 24, 2025 at 04:04am
Listed by:
Adam Bradley,
Realogics Sotheby's Int'l Rlty
Bought with:
Stanley Lam, 92513
HERE
Source: NWMLS,MLS#: 2396260
Facts & features
Interior
Bedrooms & bathrooms
- Bedrooms: 3
- Bathrooms: 2
- Full bathrooms: 2
- Main level bathrooms: 2
- Main level bedrooms: 3
Primary bedroom
- Level: Main
Bedroom
- Level: Main
Bedroom
- Level: Main
Bathroom full
- Level: Main
Bathroom full
- Level: Main
Den office
- Level: Main
Dining room
- Level: Main
Entry hall
- Level: Main
Kitchen without eating space
- Level: Main
Living room
- Level: Main
Utility room
- Level: Main
Heating
- Fireplace, Wall Unit(s), Electric, Natural Gas
Cooling
- None
Appliances
- Included: Dishwasher(s), Disposal, Dryer(s), Microwave(s), Refrigerator(s), Stove(s)/Range(s), Washer(s), Garbage Disposal, Cooking-Gas, Dryer-Electric, Washer
- Laundry: Electric Dryer Hookup, Washer Hookup
Features
- Flooring: Ceramic Tile, Engineered Hardwood, Carpet
- Windows: Insulated Windows, Coverings: Yes
- Number of fireplaces: 1
- Fireplace features: Gas, Main Level: 1, Fireplace
Interior area
- Total structure area: 1,224
- Total interior livable area: 1,224 sqft
Property
Parking
- Total spaces: 2
- Parking features: Common Garage, Off Street
- Garage spaces: 1
Features
- Levels: One
- Stories: 1
- Entry location: Main
- Patio & porch: Cooking-Gas, Dryer-Electric, End Unit, Fireplace, Insulated Windows, Primary Bathroom, Walk-In Closet(s), Washer
- Has view: Yes
- View description: Territorial
Lot
- Features: Curbs, Open Lot, Paved, Sidewalk
Details
- Parcel number: 8894480220
- Special conditions: Standard
Construction
Type & style
- Home type: Condo
- Architectural style: Contemporary
- Property subtype: Condominium
Materials
- Cement/Concrete, Wood Products
- Roof: Composition
Condition
- Year built: 2007
- Major remodel year: 2007
Utilities & green energy
- Utilities for property: Comcast, Xfinity
Green energy
- Energy efficient items: Insulated Windows
Community & neighborhood
Security
- Security features: Fire Sprinkler System
Community
- Community features: Athletic Court, Cable TV, Elevator, Gated, Lobby Entrance, Playground, See Remarks
Location
- Region: Bothell
- Subdivision: Queensgate
HOA & financial
HOA
- HOA fee: $521 monthly
- Services included: Common Area Maintenance, Road Maintenance, Sewer, Water
Other
Other facts
- Listing terms: Cash Out,Conventional
- Cumulative days on market: 7 days
Price history
| Date | Event | Price |
|---|---|---|
| 7/24/2025 | Sold | $535,000+1%$437/sqft |
Source: | ||
| 6/27/2025 | Pending sale | $529,900$433/sqft |
Source: Realogics Sothebys International Realty #2396260 | ||
| 6/22/2025 | Listed for sale | $529,900$433/sqft |
Source: | ||
| 4/13/2024 | Listing removed | -- |
Source: Zillow Rentals | ||
| 3/13/2024 | Listed for rent | $2,750+2.8%$2/sqft |
Source: Zillow Rentals | ||
Public tax history
| Year | Property taxes | Tax assessment |
|---|---|---|
| 2024 | $4,754 -13.7% | $505,000 -10.9% |
| 2023 | $5,511 +29.3% | $567,000 +16.2% |
| 2022 | $4,262 -7.9% | $488,000 +12.7% |
Find assessor info on the county website
Neighborhood: 98011
Nearby schools
GreatSchools rating
- 5/10Woodmoor Elementary SchoolGrades: PK-5Distance: 0.4 mi
- 8/10Northshore Jr High SchoolGrades: 6-8Distance: 0.3 mi
- 10/10Inglemoor High SchoolGrades: 9-12Distance: 1.7 mi

Get pre-qualified for a loan
At Zillow Home Loans, we can pre-qualify you in as little as 5 minutes with no impact to your credit score.An equal housing lender. NMLS #10287.
Sell for more on Zillow
Get a free Zillow Showcase℠ listing and you could sell for .
$532,000
2% more+ $10,640
With Zillow Showcase(estimated)
$542,640


