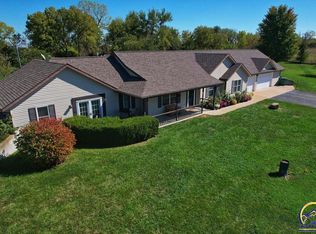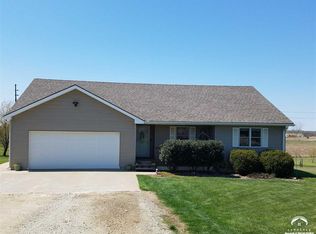Sold
Price Unknown
15701 Rock Island Rd, Mayetta, KS 66509
3beds
2,391sqft
Single Family Residence, Residential
Built in 2003
1.49 Acres Lot
$323,600 Zestimate®
$--/sqft
$2,282 Estimated rent
Home value
$323,600
Estimated sales range
Not available
$2,282/mo
Zestimate® history
Loading...
Owner options
Explore your selling options
What's special
Discover peaceful country living with this beautifully maintained 3-bedroom, 3-bath walkout ranch, perfectly situated on 1.49 acres on a dead-end road with low traffic as it is primarily used by the very few neighbors. Recent updates include a newer roof with impact-resistant shingles, flooring throughout and septic system. Inside, you’ll appreciate the main floor laundry, triple-pane windows for energy efficiency and a thoughtfully designed primary suite complete with new accessibility upgraded shower. The kitchen is equipped with stainless steel appliances, quartz countertops, Custom Wood Cabinets and opens to generous living and dining spaces, ideal for everyday comfort and entertaining. Step outside to enjoy the expansive lot, which includes a 10x12 shed perfect for storing yard equipment and a 20x30 workshop with concrete flooring for hobbies, storage, or projects. This move-in ready home offers both comfort and functionality, all in a quiet, private setting. Don’t miss your chance to own this rare find. Schedule your tour today!
Zillow last checked: 8 hours ago
Listing updated: September 26, 2025 at 01:36pm
Listed by:
Missy Tew 785-633-6356,
Berkshire Hathaway First
Bought with:
Chris Waters, 00054871
KW One Legacy Partners, LLC
Source: Sunflower AOR,MLS#: 240516
Facts & features
Interior
Bedrooms & bathrooms
- Bedrooms: 3
- Bathrooms: 3
- Full bathrooms: 3
Primary bedroom
- Level: Main
- Area: 142
- Dimensions: 12 X 11'10
Bedroom 2
- Level: Main
- Area: 105.63
- Dimensions: 10'10 X 9'9
Bedroom 3
- Level: Main
- Area: 136.17
- Dimensions: 12'8 X 10'9
Dining room
- Level: Main
- Area: 132.92
- Dimensions: 11 X 12'1
Family room
- Level: Basement
- Area: 510.13
- Dimensions: 38'6 X 13'3
Kitchen
- Level: Main
- Area: 124.86
- Dimensions: 10'4 X 12'1
Laundry
- Level: Main
Living room
- Level: Main
- Area: 239.48
- Dimensions: 17'5 X 13'9
Heating
- Natural Gas, Propane Rented
Cooling
- Central Air
Appliances
- Included: Electric Cooktop, Range Hood, Oven, Microwave, Dishwasher, Disposal, Water Softener Owned
- Laundry: Main Level, Separate Room
Features
- Flooring: Laminate
- Basement: Concrete,Partially Finished,Walk-Out Access
- Number of fireplaces: 1
- Fireplace features: One, Gas, Family Room, Basement
Interior area
- Total structure area: 2,391
- Total interior livable area: 2,391 sqft
- Finished area above ground: 1,384
- Finished area below ground: 1,007
Property
Parking
- Total spaces: 2
- Parking features: Attached, Carport, Auto Garage Opener(s), Garage Door Opener
- Garage spaces: 2
- Has carport: Yes
Features
- Patio & porch: Covered
Lot
- Size: 1.49 Acres
Details
- Additional structures: Shed(s)
- Parcel number: 6662
- Special conditions: Standard,Arm's Length
Construction
Type & style
- Home type: SingleFamily
- Architectural style: Ranch
- Property subtype: Single Family Residence, Residential
Materials
- Frame, Vinyl Siding
- Roof: Architectural Style
Condition
- Year built: 2003
Utilities & green energy
- Water: Rural Water
Community & neighborhood
Location
- Region: Mayetta
- Subdivision: Rock Island Add
Price history
| Date | Event | Price |
|---|---|---|
| 9/26/2025 | Sold | -- |
Source: | ||
| 8/13/2025 | Pending sale | $329,900$138/sqft |
Source: | ||
| 7/24/2025 | Listed for sale | $329,900$138/sqft |
Source: | ||
Public tax history
| Year | Property taxes | Tax assessment |
|---|---|---|
| 2025 | -- | $26,392 +8.4% |
| 2024 | $2,941 | $24,357 +3.9% |
| 2023 | -- | $23,448 +7.6% |
Find assessor info on the county website
Neighborhood: 66509
Nearby schools
GreatSchools rating
- 6/10Royal Valley Middle SchoolGrades: 5-8Distance: 0.7 mi
- 5/10Royal Valley High SchoolGrades: 9-12Distance: 5.7 mi
- 4/10Royal Valley Elementary SchoolGrades: PK-4Distance: 5.7 mi
Schools provided by the listing agent
- Elementary: Royal Valley Elementary School/USD 337
- Middle: Royal Valley Middle School/USD 337
- High: Royal Valley High School/USD 337
Source: Sunflower AOR. This data may not be complete. We recommend contacting the local school district to confirm school assignments for this home.

