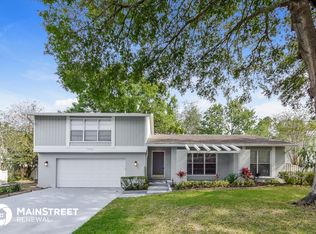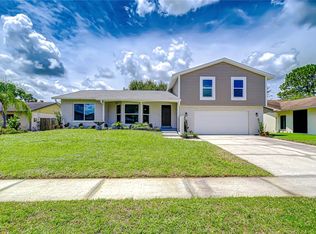Sold for $615,000 on 11/18/25
$615,000
15701 Springmoss Ln, Tampa, FL 33624
4beds
2,523sqft
Single Family Residence
Built in 1981
8,800 Square Feet Lot
$614,900 Zestimate®
$244/sqft
$3,531 Estimated rent
Home value
$614,900
$578,000 - $658,000
$3,531/mo
Zestimate® history
Loading...
Owner options
Explore your selling options
What's special
ALL-IN-ONE OPPORTUNITY – BUYER OPPORTUNITY! NOW THE SOLAR PANELS ARE INCLUDED IN THE PRICE – PRICED TO SELL Seller will pay them off in full at closing, and the panels will remain with the property for the new buyer to enjoy long-term savings. Don’t miss out on this exceptional home in the highly sought-after Carrollwood/Northdale area! Why You’ll Love It: • Prime Location – Minutes from top-rated schools, shopping, dining, golf courses, Downtown Tampa, Tampa International Airport, and the Gulf beaches. • Spacious Layout – 4 bedrooms, 3 full bathrooms, and 2 half bathrooms, including two master suites – ideal for multi-generational living or guest privacy. • Resort-Style Living – Private pool with a dedicated bathroom and two outdoor kitchens, including a summer kitchen with BBQ. • Elegant Interiors – Formal living room with fireplace, separate dining room, and a gourmet kitchen perfect for entertaining. • Recent Upgrades (2023) – Brand-new A/C system and water heater. • Curb Appeal – Corner lot on a quiet cul-de-sac with privacy, extended parking, spacious two-car garage, and beautiful curb appeal. Motivated seller relocating – open to fair negotiations. Bring your best offr and make this property yours today! Important Notice: The solar panel system will be paid off in full by the seller at closing, giving the buyer clear ownership with no additional cost or obligation. One or more photos have been virtually staged.
Zillow last checked: 8 hours ago
Listing updated: November 18, 2025 at 01:51pm
Listing Provided by:
Violeta Cruz Perez 305-608-6294,
LA ROSA REALTY CW PROPERTIES L 407-910-2168
Bought with:
Leah Johnson, 3574771
EATON REALTY
Source: Stellar MLS,MLS#: O6335294 Originating MLS: Osceola
Originating MLS: Osceola

Facts & features
Interior
Bedrooms & bathrooms
- Bedrooms: 4
- Bathrooms: 5
- Full bathrooms: 3
- 1/2 bathrooms: 2
Primary bedroom
- Features: Ceiling Fan(s), Walk-In Closet(s)
- Level: First
Bedroom 2
- Features: Built-in Closet
- Level: Second
Bedroom 3
- Features: Ceiling Fan(s), Built-in Closet
- Level: Second
Bedroom 4
- Features: Ceiling Fan(s), Built-in Closet
- Level: Second
Bathroom 1
- Features: Exhaust Fan, No Closet
- Level: First
Bathroom 2
- Features: Exhaust Fan, No Closet
- Level: First
Bathroom 3
- Features: Exhaust Fan, No Closet
- Level: First
Bathroom 4
- Features: Exhaust Fan, No Closet
- Level: Second
Bathroom 5
- Features: Exhaust Fan, No Closet
- Level: Second
Dining room
- Features: No Closet
- Level: First
Great room
- Level: First
Kitchen
- Features: No Closet
- Level: First
Living room
- Features: No Closet
- Level: First
Office
- Features: Ceiling Fan(s), No Closet
- Level: Second
Heating
- Central, Electric
Cooling
- Central Air
Appliances
- Included: Bar Fridge, Oven, Cooktop, Dishwasher, Disposal, Dryer, Electric Water Heater, Microwave, Range Hood, Refrigerator, Touchless Faucet, Trash Compactor, Washer, Water Softener
- Laundry: Inside, Laundry Room
Features
- Ceiling Fan(s), Eating Space In Kitchen, Kitchen/Family Room Combo, Primary Bedroom Main Floor, Solid Surface Counters, Solid Wood Cabinets, Stone Counters, Thermostat, Walk-In Closet(s)
- Flooring: Ceramic Tile, Laminate, Porcelain Tile
- Doors: French Doors, Outdoor Grill, Outdoor Kitchen, Sliding Doors
- Has fireplace: Yes
- Fireplace features: Electric, Living Room, Other Room, Wood Burning
Interior area
- Total structure area: 4,500
- Total interior livable area: 2,523 sqft
Property
Parking
- Total spaces: 2
- Parking features: Driveway, Garage Door Opener
- Garage spaces: 2
- Has uncovered spaces: Yes
Features
- Levels: Two
- Stories: 2
- Exterior features: Garden, Irrigation System, Lighting, Outdoor Grill, Outdoor Kitchen, Private Mailbox, Sidewalk, Sprinkler Metered
- Has private pool: Yes
- Pool features: In Ground, Lighting, Outside Bath Access, Screen Enclosure
Lot
- Size: 8,800 sqft
- Dimensions: 80 x 110
Details
- Parcel number: U3327180QY00000800001.0
- Zoning: PD
- Special conditions: None
Construction
Type & style
- Home type: SingleFamily
- Property subtype: Single Family Residence
Materials
- Block, Stucco
- Foundation: Slab
- Roof: Shingle
Condition
- New construction: No
- Year built: 1981
Utilities & green energy
- Electric: Photovoltaics Seller Owned
- Sewer: Public Sewer
- Water: Public
- Utilities for property: BB/HS Internet Available, Cable Available, Electricity Connected, Phone Available, Public, Sewer Connected, Solar, Sprinkler Meter, Street Lights, Water Connected
Green energy
- Energy generation: Solar
Community & neighborhood
Security
- Security features: Smoke Detector(s)
Location
- Region: Tampa
- Subdivision: NORTHDALE SEC A UNIT 4
HOA & financial
HOA
- Has HOA: No
Other fees
- Pet fee: $0 monthly
Other financial information
- Total actual rent: 0
Other
Other facts
- Listing terms: Cash,Conventional,VA Loan
- Ownership: Fee Simple
- Road surface type: Asphalt, Paved
Price history
| Date | Event | Price |
|---|---|---|
| 11/18/2025 | Sold | $615,000-10.9%$244/sqft |
Source: | ||
| 10/27/2025 | Pending sale | $689,900$273/sqft |
Source: | ||
| 10/20/2025 | Price change | $689,900+7.8%$273/sqft |
Source: | ||
| 10/5/2025 | Price change | $639,900-0.8%$254/sqft |
Source: | ||
| 10/1/2025 | Price change | $645,000-0.8%$256/sqft |
Source: | ||
Public tax history
| Year | Property taxes | Tax assessment |
|---|---|---|
| 2024 | $8,737 +35.7% | $457,990 +24% |
| 2023 | $6,437 +4.2% | $369,475 +3% |
| 2022 | $6,175 +40.1% | $358,714 +41.4% |
Find assessor info on the county website
Neighborhood: 33624
Nearby schools
GreatSchools rating
- 8/10Claywell Elementary SchoolGrades: PK-5Distance: 0.6 mi
- 6/10Hill Middle SchoolGrades: 6-8Distance: 1.6 mi
- 6/10Gaither High SchoolGrades: 9-12Distance: 0.7 mi
Schools provided by the listing agent
- Elementary: Claywell-HB
- Middle: Hill-HB
- High: Gaither-HB
Source: Stellar MLS. This data may not be complete. We recommend contacting the local school district to confirm school assignments for this home.
Get a cash offer in 3 minutes
Find out how much your home could sell for in as little as 3 minutes with a no-obligation cash offer.
Estimated market value
$614,900
Get a cash offer in 3 minutes
Find out how much your home could sell for in as little as 3 minutes with a no-obligation cash offer.
Estimated market value
$614,900

