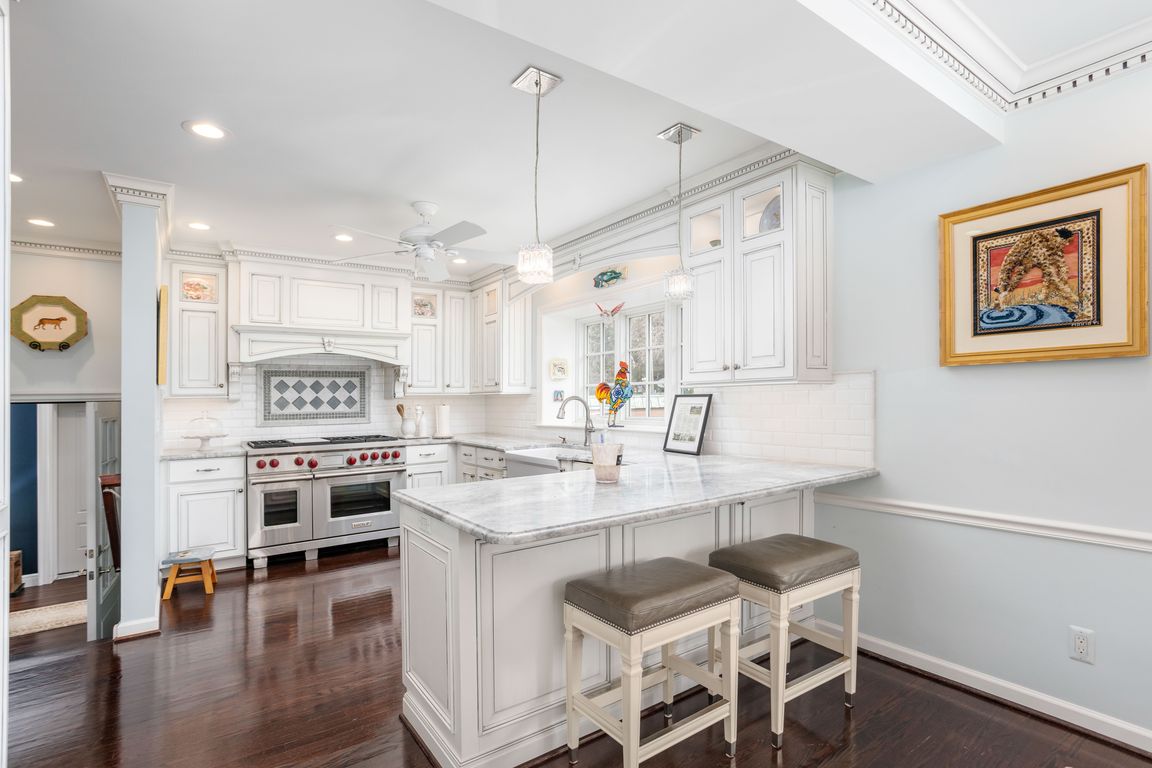
For salePrice cut: $49K (8/5)
$1,999,999
6beds
8,170sqft
15701 Windmill Pointe Dr, Grosse Pointe Park, MI 48230
6beds
8,170sqft
Single family residence
Built in 1941
0.95 Acres
3 Attached garage spaces
$245 price/sqft
What's special
Heated saline poolHome theaterPool houseGeorgian colonial residenceResort style amenitiesTimeless eleganceModern luxury
An exceptional Georgian Colonial residence, that seamlessly blends timeless elegance with modern luxury. Designed by renowned architect Omer C. Boucher this home was built in 1941. This ionic home is celebrated for its timeless design, historic charm and impeccable craftsmanship (detailed plaster/hardwood floors). Gracious formal spaces include a grand living room ...
- 130 days
- on Zillow |
- 3,697 |
- 136 |
Source: MiRealSource,MLS#: 50171876 Originating MLS: MiRealSource
Originating MLS: MiRealSource
Travel times
Kitchen
Living Room
Family Room
Dining Room
Sitting Room
Breakfast Nook
Mudroom
Primary Bedroom
Primary Closet
Primary Closet
Primary Bathroom
Bedroom
Bedroom
Bedroom
Bathroom
Bathroom
Basement (Finished)
Bathroom
Bathroom
Laundry Room
Theater
Zillow last checked: 7 hours ago
Listing updated: August 05, 2025 at 08:17am
Listed by:
Charles Gates 313-400-0751,
Sine & Monaghan LLC 313-884-7000
Source: MiRealSource,MLS#: 50171876 Originating MLS: MiRealSource
Originating MLS: MiRealSource
Facts & features
Interior
Bedrooms & bathrooms
- Bedrooms: 6
- Bathrooms: 7
- Full bathrooms: 5
- 1/2 bathrooms: 2
Rooms
- Room types: Breezeway, Den/Study/Lib, Exercise Room, Family Room, Living Room, Laundry, Sun/Florida Room, Basement Lavatory, First Flr Lavatory, Master Bedroom, Master Bathroom, Second Flr Full Bathroom, Breakfast Nook/Room, Dining Room
Bedroom
- Features: Wood
- Level: Second
- Area: 117
- Dimensions: 9 x 13
Bedroom 1
- Features: Wood
- Level: Second
- Area: 483
- Dimensions: 21 x 23
Bedroom 2
- Features: Wood
- Level: Second
- Area: 221
- Dimensions: 13 x 17
Bedroom 3
- Features: Wood
- Level: Second
- Area: 247
- Dimensions: 13 x 19
Bedroom 4
- Features: Wood
- Level: Second
- Area: 160
- Dimensions: 10 x 16
Bedroom 5
- Features: Wood
- Level: Second
- Area: 130
- Dimensions: 10 x 13
Bathroom 1
- Features: Marble
- Level: Second
Bathroom 2
- Features: Granite
- Level: Second
Bathroom 3
- Features: Marble
- Level: Second
Bathroom 4
- Features: Granite
- Level: Second
Bathroom 5
- Features: Granite
- Level: Second
Dining room
- Features: Wood
- Level: Entry
- Area: 266
- Dimensions: 14 x 19
Family room
- Features: Wood
- Level: Entry
- Area: 272
- Dimensions: 16 x 17
Kitchen
- Features: Wood
- Level: Entry
- Area: 140
- Dimensions: 10 x 14
Living room
- Features: Wood
- Level: Entry
- Area: 551
- Dimensions: 19 x 29
Heating
- Forced Air, Natural Gas
Cooling
- Central Air
Appliances
- Included: Bar Fridge, Dishwasher, Dryer, Freezer, Humidifier, Microwave, Range/Oven, Refrigerator, Washer, Gas Water Heater
- Laundry: Second Floor Laundry
Features
- Sump Pump, Walk-In Closet(s), Bar, Eat-in Kitchen
- Flooring: Hardwood, Granite, Other, Wood, Ceramic Tile, Marble
- Windows: Bay Window(s)
- Basement: Partially Finished,Walk-Out Access
- Number of fireplaces: 2
- Fireplace features: Family Room, Gas, Living Room, Master Bedroom
- Common walls with other units/homes: No Common Walls
Interior area
- Total structure area: 8,882
- Total interior livable area: 8,170 sqft
- Finished area above ground: 6,570
- Finished area below ground: 1,600
Video & virtual tour
Property
Parking
- Total spaces: 3
- Parking features: Garage, Attached, Electric in Garage, Garage Door Opener, Heated Garage
- Attached garage spaces: 3
Features
- Levels: Two
- Stories: 2
- Patio & porch: Patio, Porch
- Exterior features: Built-in Barbecue, Lawn Sprinkler, Street Lights
- Has private pool: Yes
- Pool features: Community, In Ground, Outdoor Pool
- Spa features: Community
- Fencing: Fenced
- Waterfront features: Dock/Pier Facility, Lake/River Access
- Body of water: St Clair
- Frontage type: Road
- Frontage length: 165
Lot
- Size: 0.95 Acres
- Dimensions: 165 x 313
Details
- Parcel number: 39009020041002
- Zoning description: Residential
- Special conditions: Private
- Other equipment: Home Theater
Construction
Type & style
- Home type: SingleFamily
- Property subtype: Single Family Residence
Materials
- Brick
- Foundation: Basement
Condition
- New construction: No
- Year built: 1941
Utilities & green energy
- Sewer: Public Sanitary
- Water: Public Water at Street
- Utilities for property: Cable/Internet Avail.
Community & HOA
Community
- Subdivision: Windmill Pointe Sub
HOA
- Has HOA: No
- Amenities included: Fitness Center, Marina, Park, Playground, Sidewalks, Street Lights, Tennis Court(s), Wi-Fi Available
Location
- Region: Grosse Pointe Park
Financial & listing details
- Price per square foot: $245/sqft
- Tax assessed value: $463,700
- Annual tax amount: $24,909
- Date on market: 4/18/2025
- Listing agreement: Exclusive Right To Sell
- Listing terms: Cash,Conventional