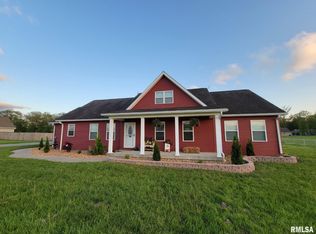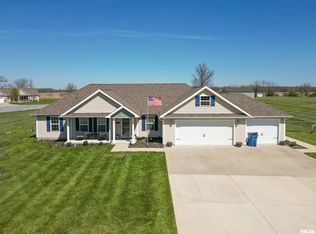Closed
$273,500
15702 Jadin Rd, Marion, IL 62959
3beds
1,606sqft
Single Family Residence
Built in 2016
-- sqft lot
$277,900 Zestimate®
$170/sqft
$2,170 Estimated rent
Home value
$277,900
$211,000 - $367,000
$2,170/mo
Zestimate® history
Loading...
Owner options
Explore your selling options
What's special
This beautiful property sits on a 1.3 acre lot with a 3 car garage, giving you plenty of room to spread out. The feature that truly sets it apart, this home comes with a brand-new underground storm shelter, a must-have in the heart of "Tornado Alley" for peace of mind and safety. Step onto the welcoming covered front and back porches and admire the stamped concrete, just one of the many thoughtful details. Inside, the open concept floor plan offers a spacious Great Room, perfect for gathering with family and friends. The kitchen features white cabinetry, a pantry cabinet, and an island with seating both functional and stylish. The primary suite includes a walk-in closet, dual sink vanity, and a custom tiled shower for a touch of luxury. Convenience is built right in with a coat closet just off the garage entry and a dedicated laundry room.
Zillow last checked: 8 hours ago
Listing updated: January 09, 2026 at 10:18am
Listing courtesy of:
Rhiannon Sandefur 618-638-4992,
Selling Southern Illinois Realty
Bought with:
DEBBY MCKIBBEN
SHAWNEE HILLS REAL ESTATE, LLC
Source: MRED as distributed by MLS GRID,MLS#: EB459575
Facts & features
Interior
Bedrooms & bathrooms
- Bedrooms: 3
- Bathrooms: 2
- Full bathrooms: 2
Primary bedroom
- Features: Flooring (Carpet)
- Level: Main
- Area: 336 Square Feet
- Dimensions: 16x21
Bedroom 2
- Features: Flooring (Carpet)
- Level: Main
- Area: 132 Square Feet
- Dimensions: 11x12
Bedroom 3
- Features: Flooring (Carpet)
- Level: Main
- Area: 132 Square Feet
- Dimensions: 11x12
Kitchen
- Features: Flooring (Luxury Vinyl)
- Level: Main
- Area: 110 Square Feet
- Dimensions: 10x11
Heating
- Heat Pump
Cooling
- Central Air
Appliances
- Included: Dishwasher, Disposal, Range, Range Hood
Features
- Basement: Egress Window
Interior area
- Total interior livable area: 1,606 sqft
Property
Parking
- Total spaces: 3
- Parking features: Garage Door Opener, Attached, Garage
- Attached garage spaces: 3
- Has uncovered spaces: Yes
Features
- Patio & porch: Patio, Porch
Lot
- Dimensions: 209x31x188x50x204x209
- Features: Level
Details
- Parcel number: 0703301004
Construction
Type & style
- Home type: SingleFamily
- Architectural style: Ranch
- Property subtype: Single Family Residence
Materials
- Vinyl Siding, Frame
Condition
- New construction: No
- Year built: 2016
Utilities & green energy
- Sewer: Public Sewer
- Water: Public
Community & neighborhood
Location
- Region: Marion
- Subdivision: Bryston
Other
Other facts
- Listing terms: Cash
Price history
| Date | Event | Price |
|---|---|---|
| 10/16/2025 | Sold | $273,500-2%$170/sqft |
Source: | ||
| 9/22/2025 | Pending sale | $279,000$174/sqft |
Source: | ||
| 9/3/2025 | Listed for sale | $279,000+18.7%$174/sqft |
Source: | ||
| 10/27/2021 | Sold | $235,000$146/sqft |
Source: Agent Provided Report a problem | ||
| 9/2/2021 | Listed for sale | $235,000+20.8%$146/sqft |
Source: Owner Report a problem | ||
Public tax history
| Year | Property taxes | Tax assessment |
|---|---|---|
| 2023 | $5,479 +18.5% | $68,970 +13.5% |
| 2022 | $4,624 +5.8% | $60,760 +3.8% |
| 2021 | $4,372 +2.3% | $58,560 +5.8% |
Find assessor info on the county website
Neighborhood: 62959
Nearby schools
GreatSchools rating
- 5/10Jefferson Elementary SchoolGrades: PK-5Distance: 3.2 mi
- 3/10Marion Jr High SchoolGrades: 6-8Distance: 4.7 mi
- 4/10Marion High SchoolGrades: 9-12Distance: 5.3 mi
Schools provided by the listing agent
- Elementary: Marion
- Middle: Marion
- High: Marion
Source: MRED as distributed by MLS GRID. This data may not be complete. We recommend contacting the local school district to confirm school assignments for this home.

Get pre-qualified for a loan
At Zillow Home Loans, we can pre-qualify you in as little as 5 minutes with no impact to your credit score.An equal housing lender. NMLS #10287.

