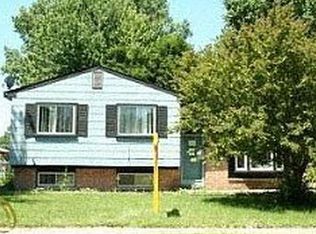Sold for $179,900
$179,900
15702 Springhill St, Romulus, MI 48174
3beds
1,238sqft
Single Family Residence
Built in 1970
8,712 Square Feet Lot
$180,100 Zestimate®
$145/sqft
$1,698 Estimated rent
Home value
$180,100
$167,000 - $195,000
$1,698/mo
Zestimate® history
Loading...
Owner options
Explore your selling options
What's special
Remodeled and ready for it's new people. And pets too if you want. We have a very lovely tri-level home that has just been renovated. New paint, carpet, flooring. hardware in the kitchen, updated counter and so much more. We have a 2 car garage and plenty of parking with this corner lot. Pull into your 2 car garage or park on your dead end street. This home is just waiting for you. Make your appointment today.
Back on market due to financing issue. Awaiting release. This is a great home. Waiting for new owner
Zillow last checked: 8 hours ago
Listing updated: January 12, 2026 at 01:23am
Listed by:
Deborah R Wass 248-474-3303,
ERA Prime Real Estate Group
Bought with:
Arianna Lee, 6501428504
National Realty Centers, Inc
Source: Realcomp II,MLS#: 20251025857
Facts & features
Interior
Bedrooms & bathrooms
- Bedrooms: 3
- Bathrooms: 2
- Full bathrooms: 1
- 1/2 bathrooms: 1
Primary bedroom
- Level: Second
- Area: 110
- Dimensions: 10 X 11
Bedroom
- Level: Second
- Area: 80
- Dimensions: 10 X 8
Bedroom
- Level: Second
- Area: 99
- Dimensions: 11 X 9
Other
- Level: Second
- Area: 40
- Dimensions: 8 X 5
Other
- Level: Lower
- Area: 16
- Dimensions: 4 X 4
Family room
- Level: Lower
- Area: 216
- Dimensions: 18 X 12
Kitchen
- Level: Entry
- Area: 160
- Dimensions: 16 X 10
Laundry
- Level: Lower
- Area: 96
- Dimensions: 12 X 8
Living room
- Level: Entry
- Area: 216
- Dimensions: 18 X 12
Heating
- Forced Air, Natural Gas
Cooling
- Central Air
Appliances
- Included: Free Standing Gas Oven, Free Standing Refrigerator
- Laundry: Laundry Room
Features
- High Speed Internet
- Has basement: No
- Has fireplace: No
Interior area
- Total interior livable area: 1,238 sqft
- Finished area above ground: 1,238
Property
Parking
- Total spaces: 2
- Parking features: Two Car Garage, Detached, Driveway, Garage Faces Side
- Garage spaces: 2
Features
- Levels: Tri Level
- Entry location: GroundLevel
- Patio & porch: Patio, Porch
- Exterior features: Lighting
- Pool features: None
- Fencing: Back Yard,Fencing Allowed
Lot
- Size: 8,712 sqft
- Dimensions: 75 x 115
- Features: Corner Lot
Details
- Parcel number: 80142010041000
- Special conditions: Short Sale No,Standard
Construction
Type & style
- Home type: SingleFamily
- Architectural style: Split Level
- Property subtype: Single Family Residence
Materials
- Brick, Vinyl Siding
- Foundation: Crawl Space, Poured
- Roof: Asphalt
Condition
- New construction: No
- Year built: 1970
- Major remodel year: 2025
Utilities & green energy
- Electric: Circuit Breakers
- Sewer: Public Sewer
- Water: Public
- Utilities for property: Cable Available
Community & neighborhood
Security
- Security features: Carbon Monoxide Detectors, Smoke Detectors
Community
- Community features: Sidewalks
Location
- Region: Romulus
- Subdivision: GREENVIEW SUB
Other
Other facts
- Listing agreement: Exclusive Right To Sell
- Listing terms: Cash,Conventional,FHA,Va Loan
Price history
| Date | Event | Price |
|---|---|---|
| 1/9/2026 | Sold | $179,900$145/sqft |
Source: | ||
| 12/30/2025 | Pending sale | $179,900$145/sqft |
Source: | ||
| 11/19/2025 | Price change | $179,900-5.3%$145/sqft |
Source: | ||
| 10/24/2025 | Listed for sale | $190,000$153/sqft |
Source: | ||
| 8/17/2025 | Pending sale | $190,000$153/sqft |
Source: | ||
Public tax history
| Year | Property taxes | Tax assessment |
|---|---|---|
| 2025 | -- | $74,300 +17.2% |
| 2024 | -- | $63,400 +2.6% |
| 2023 | -- | $61,800 +31.8% |
Find assessor info on the county website
Neighborhood: 48174
Nearby schools
GreatSchools rating
- 5/10Hale Creek Elementary SchoolGrades: K-5Distance: 0.4 mi
- 4/10Romulus Middle SchoolGrades: 6-8Distance: 5.4 mi
- 5/10Romulus Senior High SchoolGrades: 9-12Distance: 4.5 mi
Get a cash offer in 3 minutes
Find out how much your home could sell for in as little as 3 minutes with a no-obligation cash offer.
Estimated market value$180,100
Get a cash offer in 3 minutes
Find out how much your home could sell for in as little as 3 minutes with a no-obligation cash offer.
Estimated market value
$180,100
