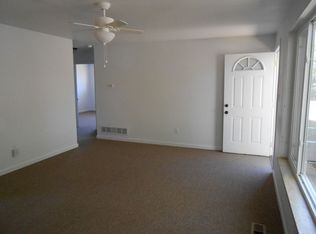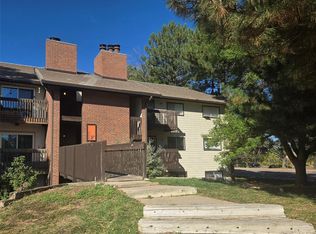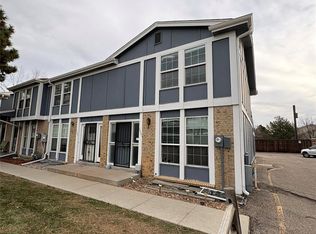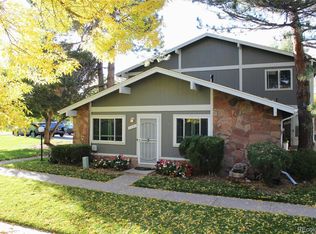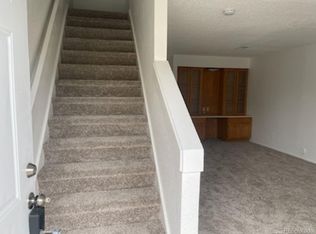Charming 3-Bedroom Home in the Heart of Aurora – Perfect for Modern Living!
Key Features:
Spacious Layout: With over 1450 sq feet, this townhome features a bright and open floor plan
Updated Kitchen: The updated kitchen includes stainless steel appliances, ample cabinet space, perfect for meal prep and casual dining.
Cozy Living Spaces: Two living rooms, one on main level and the other in the basement
Private Backyard: Step outside to your own private patio, offering a great space for outdoor living & BBQs.
Close to schools, parks, shopping centers, and major highways, this home offers easy access to everything you need while still maintaining a sense of privacy.
Additional Features: Updates throughout, Central air conditioning, and modern finishes throughout make this home truly move-in ready.
Schedule your showing today!
Foreclosure
$209,900
15703 E 13th Place, Aurora, CO 80011
3beds
1,470sqft
Townhouse
Built in 1975
-- sqft lot
$211,400 Zestimate®
$143/sqft
$408/mo HOA
What's special
Private patioPrivate backyardStainless steel appliancesAbundant natural lightUpdated kitchenAmple cabinet spaceCozy living spaces
- 187 days |
- 182 |
- 14 |
Zillow last checked: 8 hours ago
Listing updated: December 18, 2025 at 04:16pm
Listed by:
Ryan Litzinger 303-927-7619 RYAN@RYANLITZINGER.COM,
Welcome Home Real Estate LLC
Source: REcolorado,MLS#: 2667005
Tour with a local agent
Facts & features
Interior
Bedrooms & bathrooms
- Bedrooms: 3
- Bathrooms: 3
- Full bathrooms: 1
- 3/4 bathrooms: 1
- 1/2 bathrooms: 1
- Main level bathrooms: 1
Bedroom
- Level: Upper
Bedroom
- Level: Upper
Bedroom
- Level: Basement
Bathroom
- Level: Main
Bathroom
- Level: Upper
Bathroom
- Level: Basement
Dining room
- Level: Main
Family room
- Level: Basement
Kitchen
- Level: Main
Laundry
- Level: Basement
Living room
- Level: Main
Heating
- Forced Air, Natural Gas
Cooling
- Central Air
Appliances
- Included: Dishwasher, Oven, Refrigerator
Features
- Flooring: Carpet, Laminate
- Basement: Finished
- Common walls with other units/homes: End Unit,1 Common Wall
Interior area
- Total structure area: 1,470
- Total interior livable area: 1,470 sqft
- Finished area above ground: 980
- Finished area below ground: 490
Property
Features
- Levels: Two
- Stories: 2
Details
- Parcel number: 031320429
- Special conditions: Standard,Real Estate Owned
Construction
Type & style
- Home type: Townhouse
- Property subtype: Townhouse
- Attached to another structure: Yes
Materials
- Frame
- Roof: Composition
Condition
- Year built: 1975
Utilities & green energy
- Sewer: Public Sewer
Community & HOA
Community
- Subdivision: Berkshire Place
HOA
- Has HOA: Yes
- HOA fee: $408 monthly
- HOA name: Berkshire Place Association
- HOA phone: 303-232-9200
Location
- Region: Aurora
Financial & listing details
- Price per square foot: $143/sqft
- Tax assessed value: $291,200
- Annual tax amount: $1,290
- Date on market: 6/19/2025
- Listing terms: Cash,Conventional
- Exclusions: None
- Ownership: Bank/GSE
Foreclosure details
Estimated market value
$211,400
$201,000 - $222,000
$1,681/mo
Price history
Price history
| Date | Event | Price |
|---|---|---|
| 1/30/2024 | Sold | $300,000+1.7%$204/sqft |
Source: | ||
| 1/7/2024 | Pending sale | $295,000$201/sqft |
Source: | ||
| 1/3/2024 | Listed for sale | $295,000+24.5%$201/sqft |
Source: | ||
| 12/21/2021 | Sold | $237,000+3%$161/sqft |
Source: Public Record Report a problem | ||
| 11/19/2021 | Pending sale | $230,000$156/sqft |
Source: | ||
Public tax history
Public tax history
| Year | Property taxes | Tax assessment |
|---|---|---|
| 2025 | $1,290 +3.1% | $18,200 +35.2% |
| 2024 | $1,251 -5.7% | $13,461 -22.2% |
| 2023 | $1,327 -3.1% | $17,312 +31% |
Find assessor info on the county website
BuyAbility℠ payment
Estimated monthly payment
Boost your down payment with 6% savings match
Earn up to a 6% match & get a competitive APY with a *. Zillow has partnered with to help get you home faster.
Learn more*Terms apply. Match provided by Foyer. Account offered by Pacific West Bank, Member FDIC.Climate risks
Neighborhood: Laredo Highline
Nearby schools
GreatSchools rating
- 3/10Laredo Elementary SchoolGrades: PK-5Distance: 0.3 mi
- 3/10East Middle SchoolGrades: 6-8Distance: 0.5 mi
- 2/10Hinkley High SchoolGrades: 9-12Distance: 0.3 mi
Schools provided by the listing agent
- Elementary: Laredo
- Middle: East
- High: Hinkley
- District: Adams-Arapahoe 28J
Source: REcolorado. This data may not be complete. We recommend contacting the local school district to confirm school assignments for this home.
- Loading
- Loading
