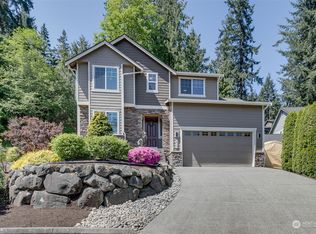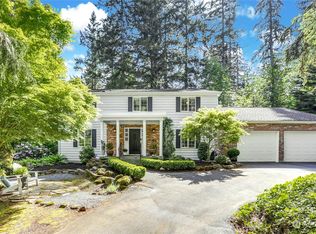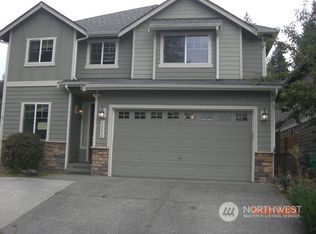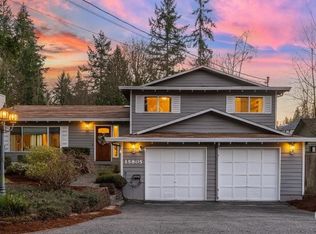Sold
Listed by:
James Dainard,
Heaton Dainard, LLC,
Megan Halter,
Heaton Dainard, LLC
Bought with: Windermere Real Estate Midtown
$1,250,000
15704 3rd Avenue SE, Bothell, WA 98012
3beds
1,820sqft
Single Family Residence
Built in 1968
1.98 Acres Lot
$941,100 Zestimate®
$687/sqft
$3,442 Estimated rent
Home value
$941,100
$847,000 - $1.04M
$3,442/mo
Zestimate® history
Loading...
Owner options
Explore your selling options
What's special
Modern design meets tranquility in this stunning NW Contemporary home on nearly 2 ACRES in Bothell. Reimagined to showcase its unique character & style, featuring soaring ceilings & windows beautifully framing the lush landscape. Brand-new striking kitchen w sleek cabs, stone counters, SS appliances & tiled BS. Adjoining dining w wine display & lvg rm are truly captivating. 2 beds up have cozy alcoves, plus primary suite w spacious walk-in & impressive ¾ ensuite BA. Playful full BA & laundry up enhance the livability. Additional 1,280 SF heated finished bonus rm provides boundless opportunities-perfect WFH office, rec space or more parking! New roof, hot H2O heater, driveway & much more. Mins to all amenities while poised on your own oasis!
Zillow last checked: 8 hours ago
Listing updated: June 14, 2025 at 04:01am
Listed by:
James Dainard,
Heaton Dainard, LLC,
Megan Halter,
Heaton Dainard, LLC
Bought with:
Candace Hagen, 134768
Windermere Real Estate Midtown
Source: NWMLS,MLS#: 2321440
Facts & features
Interior
Bedrooms & bathrooms
- Bedrooms: 3
- Bathrooms: 3
- Full bathrooms: 1
- 3/4 bathrooms: 1
- 1/2 bathrooms: 1
- Main level bathrooms: 1
Other
- Level: Main
Dining room
- Level: Main
Entry hall
- Level: Main
Kitchen without eating space
- Level: Main
Living room
- Level: Main
Heating
- Ductless, Electric
Cooling
- Ductless
Appliances
- Included: Dishwasher(s), Refrigerator(s), Stove(s)/Range(s)
Features
- Bath Off Primary, Dining Room
- Flooring: Ceramic Tile, Engineered Hardwood, Carpet
- Windows: Double Pane/Storm Window
- Has fireplace: No
Interior area
- Total structure area: 1,820
- Total interior livable area: 1,820 sqft
Property
Parking
- Total spaces: 4
- Parking features: Driveway, Detached Garage, Off Street, RV Parking
- Garage spaces: 4
Features
- Levels: Two
- Stories: 2
- Entry location: Main
- Patio & porch: Bath Off Primary, Ceramic Tile, Double Pane/Storm Window, Dining Room
- Has view: Yes
- View description: Territorial
Lot
- Size: 1.98 Acres
- Features: Curbs, Paved, Deck, Fenced-Partially, Patio, RV Parking
- Topography: Level,Partial Slope,Terraces
- Residential vegetation: Garden Space, Wooded
Details
- Parcel number: 00509400003002
- Zoning: LDMR
- Special conditions: Standard
Construction
Type & style
- Home type: SingleFamily
- Property subtype: Single Family Residence
Materials
- Cement Planked, Wood Products, Cement Plank
- Roof: Flat
Condition
- Year built: 1968
Utilities & green energy
- Sewer: Septic Tank
- Water: Public
Community & neighborhood
Location
- Region: Bothell
- Subdivision: Mill Creek
Other
Other facts
- Listing terms: Cash Out,Conventional
- Cumulative days on market: 112 days
Price history
| Date | Event | Price |
|---|---|---|
| 5/14/2025 | Sold | $1,250,000-3.8%$687/sqft |
Source: | ||
| 5/9/2025 | Pending sale | $1,299,950$714/sqft |
Source: | ||
| 4/17/2025 | Price change | $1,299,950-3.7%$714/sqft |
Source: | ||
| 3/6/2025 | Price change | $1,349,950-3.6%$742/sqft |
Source: | ||
| 1/17/2025 | Listed for sale | $1,399,950+143.5%$769/sqft |
Source: | ||
Public tax history
| Year | Property taxes | Tax assessment |
|---|---|---|
| 2024 | $5,780 +2.8% | $695,200 +3.2% |
| 2023 | $5,624 -7% | $673,800 -11.2% |
| 2022 | $6,046 +30.9% | $759,000 +62.4% |
Find assessor info on the county website
Neighborhood: 98012
Nearby schools
GreatSchools rating
- 5/10Oak Heights Elementary SchoolGrades: K-6Distance: 1.4 mi
- 6/10Brier Terrace Middle SchoolGrades: 7-8Distance: 4.5 mi
- 6/10Lynnwood High SchoolGrades: 9-12Distance: 1.6 mi
Get a cash offer in 3 minutes
Find out how much your home could sell for in as little as 3 minutes with a no-obligation cash offer.
Estimated market value$941,100
Get a cash offer in 3 minutes
Find out how much your home could sell for in as little as 3 minutes with a no-obligation cash offer.
Estimated market value
$941,100



