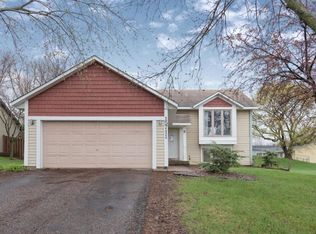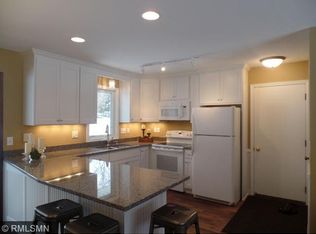Closed
$430,000
15705 Hannover Path, Apple Valley, MN 55124
4beds
1,990sqft
Single Family Residence
Built in 1986
0.33 Acres Lot
$422,700 Zestimate®
$216/sqft
$2,626 Estimated rent
Home value
$422,700
$393,000 - $457,000
$2,626/mo
Zestimate® history
Loading...
Owner options
Explore your selling options
What's special
Stylish, Updated & Move-In Ready in Apple Valley! Set on a spacious corner lot with mature trees, this beautifully maintained home offers comfort, functionality, and thoughtful upgrades throughout. The upper level features vaulted ceilings, great natural light, and a stunning custom built-in entertainment wall with display shelving, accent lighting, and cabinet storage—truly a showpiece in the living area. The kitchen includes granite countertops, stainless steel appliances, and updated lighting. Two spacious bedrooms and a full bath complete the upper level. The lower level offers a cozy family room, a flex space with a built-in desk—perfect for a home office or playroom—and a spa-inspired bathroom with gorgeous tilework. Outside, enjoy the fully fenced backyard with an oversized gate and a beautiful shade tree—perfect for relaxing, playing, or entertaining. Additional highlights include a new roof in 2022 and an oversized, heated, and insulated 3-car garage. Conveniently located near schools, shopping, parks, and major highways—this home truly has it all!
Zillow last checked: 8 hours ago
Listing updated: June 30, 2025 at 08:26am
Listed by:
Paul Gonsior 612-702-4838,
Real Broker, LLC
Bought with:
Ekrama Omar
Bridge Realty, LLC
Source: NorthstarMLS as distributed by MLS GRID,MLS#: 6716958
Facts & features
Interior
Bedrooms & bathrooms
- Bedrooms: 4
- Bathrooms: 2
- Full bathrooms: 1
- 3/4 bathrooms: 1
Bedroom 1
- Level: Upper
- Area: 156.25 Square Feet
- Dimensions: 12.5 x 12.5
Bedroom 2
- Level: Upper
- Area: 155 Square Feet
- Dimensions: 15.5 x 10
Bedroom 3
- Level: Lower
- Area: 144 Square Feet
- Dimensions: 12 x 12
Bedroom 4
- Level: Lower
- Area: 150 Square Feet
- Dimensions: 15 x 10
Dining room
- Level: Upper
- Area: 90 Square Feet
- Dimensions: 9 x 10
Family room
- Level: Lower
- Area: 315 Square Feet
- Dimensions: 15 x 21
Kitchen
- Level: Upper
- Area: 81 Square Feet
- Dimensions: 9 x 9
Living room
- Level: Upper
- Area: 225 Square Feet
- Dimensions: 15 x 15
Utility room
- Level: Lower
- Area: 99 Square Feet
- Dimensions: 11 x 9
Heating
- Forced Air
Cooling
- Central Air
Appliances
- Included: Dishwasher, Dryer, Microwave, Range, Refrigerator, Washer, Water Softener Owned
Features
- Basement: Daylight,Finished
- Has fireplace: No
Interior area
- Total structure area: 1,990
- Total interior livable area: 1,990 sqft
- Finished area above ground: 995
- Finished area below ground: 900
Property
Parking
- Total spaces: 3
- Parking features: Attached, Asphalt
- Attached garage spaces: 3
- Details: Garage Dimensions (31 x 22)
Accessibility
- Accessibility features: None
Features
- Levels: Multi/Split
- Patio & porch: Deck
- Pool features: None
- Fencing: Chain Link,Full
Lot
- Size: 0.33 Acres
- Dimensions: 100 x 146 x 101 x 143
- Features: Corner Lot, Wooded
Details
- Foundation area: 995
- Parcel number: 014910501010
- Zoning description: Residential-Single Family
Construction
Type & style
- Home type: SingleFamily
- Property subtype: Single Family Residence
Materials
- Steel Siding
- Roof: Age 8 Years or Less,Asphalt
Condition
- Age of Property: 39
- New construction: No
- Year built: 1986
Utilities & green energy
- Electric: Circuit Breakers
- Gas: Natural Gas
- Sewer: City Sewer/Connected
- Water: City Water/Connected
- Utilities for property: Underground Utilities
Community & neighborhood
Location
- Region: Apple Valley
- Subdivision: Morningview 6th Add
HOA & financial
HOA
- Has HOA: No
Other
Other facts
- Road surface type: Paved
Price history
| Date | Event | Price |
|---|---|---|
| 6/24/2025 | Sold | $430,000$216/sqft |
Source: | ||
| 5/21/2025 | Pending sale | $430,000$216/sqft |
Source: | ||
| 5/9/2025 | Listed for sale | $430,000+4.9%$216/sqft |
Source: | ||
| 8/29/2022 | Sold | $410,000+9.4%$206/sqft |
Source: | ||
| 7/18/2022 | Pending sale | $374,900$188/sqft |
Source: | ||
Public tax history
| Year | Property taxes | Tax assessment |
|---|---|---|
| 2023 | $4,252 +12.6% | $377,000 +5.2% |
| 2022 | $3,776 +21.6% | $358,500 +30.1% |
| 2021 | $3,106 +11.4% | $275,600 +20% |
Find assessor info on the county website
Neighborhood: Old Town
Nearby schools
GreatSchools rating
- 6/10Cedar Park Elementary SchoolGrades: K-5Distance: 0.4 mi
- 4/10Valley Middle SchoolGrades: 6-8Distance: 0.7 mi
- 6/10Apple Valley Senior High SchoolGrades: 9-12Distance: 1.4 mi
Get a cash offer in 3 minutes
Find out how much your home could sell for in as little as 3 minutes with a no-obligation cash offer.
Estimated market value
$422,700
Get a cash offer in 3 minutes
Find out how much your home could sell for in as little as 3 minutes with a no-obligation cash offer.
Estimated market value
$422,700

