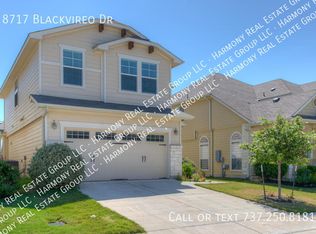Modern Comfort Meets Ideal Location! Welcome to this stunning 3-bedroom, 2.5-bathroom home offering 1,798 square feet of stylish living space and a spacious 2-car garage. Thoughtfully designed with modern finishes, this home features beautiful wood flooring, gray shaker-style cabinets, sleek quartz countertops, and a classic subway tile backsplash that adds timeless charm to the kitchen. The open-concept layout flows seamlessly around a center island and a deep single-bowl stainless steel sink perfect for entertaining or daily life. Enjoy the convenience of a main-level primary suite and an upstairs bonus room, ideal for a second living space, home office, or play area. Ceiling fans enhance comfort in both the family room and bonus room, and plush carpet upstairs adds a cozy touch. Wrought iron railings provide elegant detail, while the extended covered patio offers a perfect spot to relax or entertain outdoors. Included with the lease are a French door refrigerator, front-load washer and dryer, and other upscale appliances. Located just minutes from I-35, with quick access to Mopac (Loop 1), shopping, restaurants, and major employers, this home makes your commute to Downtown Austin a breeze. Don't miss out on this gorgeous, move-in-ready home that offers comfort, style, and unbeatable convenience!
House for rent
$2,350/mo
15705 Oglethorpe Dr, Austin, TX 78728
3beds
1,798sqft
Price may not include required fees and charges.
Singlefamily
Available now
Cats, dogs OK
Central air, electric, zoned, ceiling fan
In unit laundry
2 Attached garage spaces parking
Natural gas, zoned
What's special
Plush carpetWood flooringExtended covered patioCeiling fansSleek quartz countertopsClassic subway tile backsplashWrought iron railings
- 20 days
- on Zillow |
- -- |
- -- |
Travel times
Looking to buy when your lease ends?
See how you can grow your down payment with up to a 6% match & 4.15% APY.
Facts & features
Interior
Bedrooms & bathrooms
- Bedrooms: 3
- Bathrooms: 3
- Full bathrooms: 2
- 1/2 bathrooms: 1
Heating
- Natural Gas, Zoned
Cooling
- Central Air, Electric, Zoned, Ceiling Fan
Appliances
- Included: Oven, Range
- Laundry: In Unit, Inside, Main Level
Features
- Built-in Features, Ceiling Fan(s), Eat-in Kitchen, Kitchen Island, Pantry, Primary Bedroom on Main, Recessed Lighting, Walk-In Closet(s)
- Flooring: Carpet, Tile, Wood
Interior area
- Total interior livable area: 1,798 sqft
Video & virtual tour
Property
Parking
- Total spaces: 2
- Parking features: Attached, Covered
- Has attached garage: Yes
- Details: Contact manager
Features
- Stories: 2
- Exterior features: Contact manager
- Has view: Yes
- View description: Contact manager
Details
- Parcel number: 02782014990000
Construction
Type & style
- Home type: SingleFamily
- Property subtype: SingleFamily
Materials
- Roof: Shake Shingle
Condition
- Year built: 2022
Community & HOA
Location
- Region: Austin
Financial & listing details
- Lease term: 12 Months
Price history
| Date | Event | Price |
|---|---|---|
| 7/18/2025 | Listed for rent | $2,350$1/sqft |
Source: Unlock MLS #8092590 | ||
| 10/3/2022 | Listing removed | -- |
Source: | ||
| 8/25/2022 | Pending sale | $524,230$292/sqft |
Source: | ||
| 8/14/2022 | Price change | $524,230-1.9%$292/sqft |
Source: | ||
| 8/2/2022 | Price change | $534,230-5.4%$297/sqft |
Source: | ||
![[object Object]](https://photos.zillowstatic.com/fp/c53f8df316579291a96c47c8e1d24c0d-p_i.jpg)
