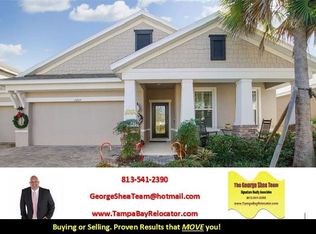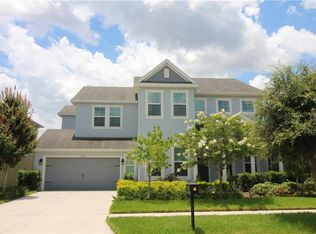Sold for $599,900 on 08/09/24
$599,900
15705 Sunset Run Ln, Lithia, FL 33547
4beds
2,546sqft
Single Family Residence
Built in 2013
8,102 Square Feet Lot
$577,900 Zestimate®
$236/sqft
$3,508 Estimated rent
Home value
$577,900
$526,000 - $636,000
$3,508/mo
Zestimate® history
Loading...
Owner options
Explore your selling options
What's special
BACK ON THE MARKET- NO FAULT OF THE SELLERS- BUYERS WALKED AWAY- THE HOME APPRAISED- ALL HOME INSPECTIONS COMPLETED WITH FLYING COLORS, SURVEY COMPLETE- AND GOT A CLEAR TO CLOSE! THEIR LOSE, IS YOUR GAIN…SELLERS OFFERING UP TO $10,000 TOWARDS BUYERS CLOSING COST or RATE BUY-DOWN!!! This absolutely stunning POOL/SPA HOME has everything you are looking for located right in the middle of Starling of Fishhawk Ranch. When a landscape designer meets an interior decorator, you get this gorgeous home that is situated on an oversized lot, with a 6 ft fence, and with all the landscaping it offers a ton of privacy. The lanai, back yard, side yard, and every green space outside has been meticulously landscaped, nothing has been overlooked. (The inground irrigation and reclaimed water has also been added to the yard) This Oversized Salt Water Pool/Spa is surrounded by travertine pavers which blends seamlessly into the very large landscaped yard for entertaining (the homeowners had footers added to the deck if you ever wanted a future screen cage it would be very easy). This 4 Bedroom, 3 Bath with a Bonus Room home, has custom details through-out, from the brand new refaced white cabinets, with new hardware in the kitchen, all of the bathrooms, newer exterior and interior paint, new lighting, a new fireplace in the family room, newer GE Cafe Appliances (2022) , a Large kitchen island, New LPV Flooring throughout and New carpet in all the bedrooms have been added as well. The Primary En-suite has an EXTRA LARGE closet, double sinks and a garden tub. Upstairs you will find a Bedroom, its own Bathroom and a Bonus Room. All West facing windows have been tinted, which helps considerably with glare and heat reduction during our Florida summer months. The Starling neighborhood is located in Fishhawk Ranch zoned for top rated school, 26 miles of paved walking paths, 6 pools, tennis/pickle ball courts, a movie theater, dog parks, 3 work-out rooms, several playgrounds, aquatic center, its a resort style community that offers so many amenities.
Zillow last checked: 9 hours ago
Listing updated: August 09, 2024 at 07:05am
Listing Provided by:
Lisa White 813-454-1067,
RE/MAX REALTY UNLIMITED 813-651-1900
Bought with:
Chris Currie, 3313879
CHARLES RUTENBERG REALTY INC
Source: Stellar MLS,MLS#: T3533253 Originating MLS: Tampa
Originating MLS: Tampa

Facts & features
Interior
Bedrooms & bathrooms
- Bedrooms: 4
- Bathrooms: 3
- Full bathrooms: 3
Primary bedroom
- Features: En Suite Bathroom, Walk-In Closet(s)
- Level: First
- Dimensions: 12x22
Bedroom 2
- Features: Walk-In Closet(s)
- Level: First
- Dimensions: 12x10
Bedroom 3
- Features: Walk-In Closet(s)
- Level: First
- Dimensions: 14x10
Bedroom 4
- Features: Other, Walk-In Closet(s)
- Level: First
- Dimensions: 14x10
Balcony porch lanai
- Features: Other, No Closet
- Level: First
- Dimensions: 12x16
Bonus room
- Features: Single Vanity, Walk-In Closet(s)
- Level: Second
- Dimensions: 16x10
Dinette
- Features: Other, Storage Closet
- Level: First
- Dimensions: 13x6
Dining room
- Features: Pantry, No Closet
- Level: First
- Dimensions: 13x13
Kitchen
- Features: Granite Counters, Storage Closet
- Level: First
- Dimensions: 13x11
Living room
- Features: No Closet
- Level: First
- Dimensions: 13x15
Heating
- Central, Electric, Heat Pump, Natural Gas
Cooling
- Central Air
Appliances
- Included: Convection Oven, Dishwasher, Disposal, Microwave, Range, Refrigerator
- Laundry: Inside, Laundry Room
Features
- Built-in Features, Ceiling Fan(s), High Ceilings, Kitchen/Family Room Combo, Open Floorplan, Other, Primary Bedroom Main Floor, Solid Wood Cabinets, Split Bedroom, Stone Counters, Walk-In Closet(s)
- Flooring: Carpet, Ceramic Tile, Laminate
- Doors: Sliding Doors
- Windows: Blinds, Tinted Windows
- Has fireplace: Yes
- Fireplace features: Electric, Family Room
Interior area
- Total structure area: 3,376
- Total interior livable area: 2,546 sqft
Property
Parking
- Total spaces: 3
- Parking features: Driveway, Garage Door Opener, Other
- Attached garage spaces: 3
- Has uncovered spaces: Yes
Features
- Levels: Two
- Stories: 2
- Patio & porch: Covered, Front Porch, Patio, Porch, Rear Porch
- Exterior features: Garden, Irrigation System, Lighting, Other, Rain Gutters, Sidewalk
- Has private pool: Yes
- Pool features: Auto Cleaner, Gunite, Heated, In Ground, Lighting, Other, Pool Sweep, Salt Water
- Has spa: Yes
- Spa features: Heated, In Ground
- Fencing: Fenced
- Has view: Yes
- View description: Garden, Pool
Lot
- Size: 8,102 sqft
- Dimensions: 60 x 135
- Features: Landscaped, Oversized Lot, Sidewalk
- Residential vegetation: Mature Landscaping, Oak Trees, Trees/Landscaped
Details
- Parcel number: U2030219R800002000008.0
- Zoning: PD
- Special conditions: None
Construction
Type & style
- Home type: SingleFamily
- Architectural style: Traditional
- Property subtype: Single Family Residence
Materials
- Block, Stucco
- Foundation: Slab
- Roof: Shingle
Condition
- Completed
- New construction: No
- Year built: 2013
Details
- Builder model: St Augustine III Model
- Builder name: Beazer Homes
Utilities & green energy
- Sewer: Public Sewer
- Water: Public
- Utilities for property: Cable Available, Electricity Available, Natural Gas Available, Other, Phone Available, Public, Sewer Available, Street Lights, Underground Utilities, Water Connected
Green energy
- Water conservation: Irrigation-Reclaimed Water, Fl. Friendly/Native Landscape
Community & neighborhood
Security
- Security features: Smoke Detector(s)
Community
- Community features: Fishing, Association Recreation - Owned, Clubhouse, Deed Restrictions, Dog Park, Fitness Center, Handicap Modified, Irrigation-Reclaimed Water, Park, Playground, Pool, Sidewalks, Wheelchair Access
Location
- Region: Lithia
- Subdivision: FISHHAWK RANCH PH 2B-2
HOA & financial
HOA
- Has HOA: Yes
- HOA fee: $10 monthly
- Amenities included: Basketball Court, Clubhouse, Fence Restrictions, Fitness Center, Maintenance, Other, Park, Pickleball Court(s), Playground, Pool, Recreation Facilities, Security, Tennis Court(s), Trail(s), Wheelchair Access
- Services included: Community Pool, Maintenance Grounds, Pool Maintenance
- Association name: Inframark-Rob Crow
- Association phone: 281-870-0585
Other fees
- Pet fee: $0 monthly
Other financial information
- Total actual rent: 0
Other
Other facts
- Listing terms: Cash,Conventional,FHA,Other,VA Loan
- Ownership: Fee Simple
- Road surface type: Paved
Price history
| Date | Event | Price |
|---|---|---|
| 8/9/2024 | Sold | $599,900$236/sqft |
Source: | ||
| 7/26/2024 | Pending sale | $599,900$236/sqft |
Source: | ||
| 7/23/2024 | Listed for sale | $599,900$236/sqft |
Source: | ||
| 6/28/2024 | Pending sale | $599,900$236/sqft |
Source: | ||
| 6/24/2024 | Listed for sale | $599,900+88.6%$236/sqft |
Source: | ||
Public tax history
| Year | Property taxes | Tax assessment |
|---|---|---|
| 2024 | $7,681 +2.5% | $334,377 +3% |
| 2023 | $7,494 +3.2% | $324,638 +3% |
| 2022 | $7,262 +4.1% | $315,183 +3% |
Find assessor info on the county website
Neighborhood: 33547
Nearby schools
GreatSchools rating
- 9/10Stowers Elementary SchoolGrades: PK-5Distance: 2.3 mi
- 6/10Barrington Middle SchoolGrades: 6-8Distance: 2.2 mi
- 8/10Newsome High SchoolGrades: 9-12Distance: 1 mi
Schools provided by the listing agent
- Elementary: Stowers Elementary
- Middle: Barrington Middle
- High: Newsome-HB
Source: Stellar MLS. This data may not be complete. We recommend contacting the local school district to confirm school assignments for this home.
Get a cash offer in 3 minutes
Find out how much your home could sell for in as little as 3 minutes with a no-obligation cash offer.
Estimated market value
$577,900
Get a cash offer in 3 minutes
Find out how much your home could sell for in as little as 3 minutes with a no-obligation cash offer.
Estimated market value
$577,900

