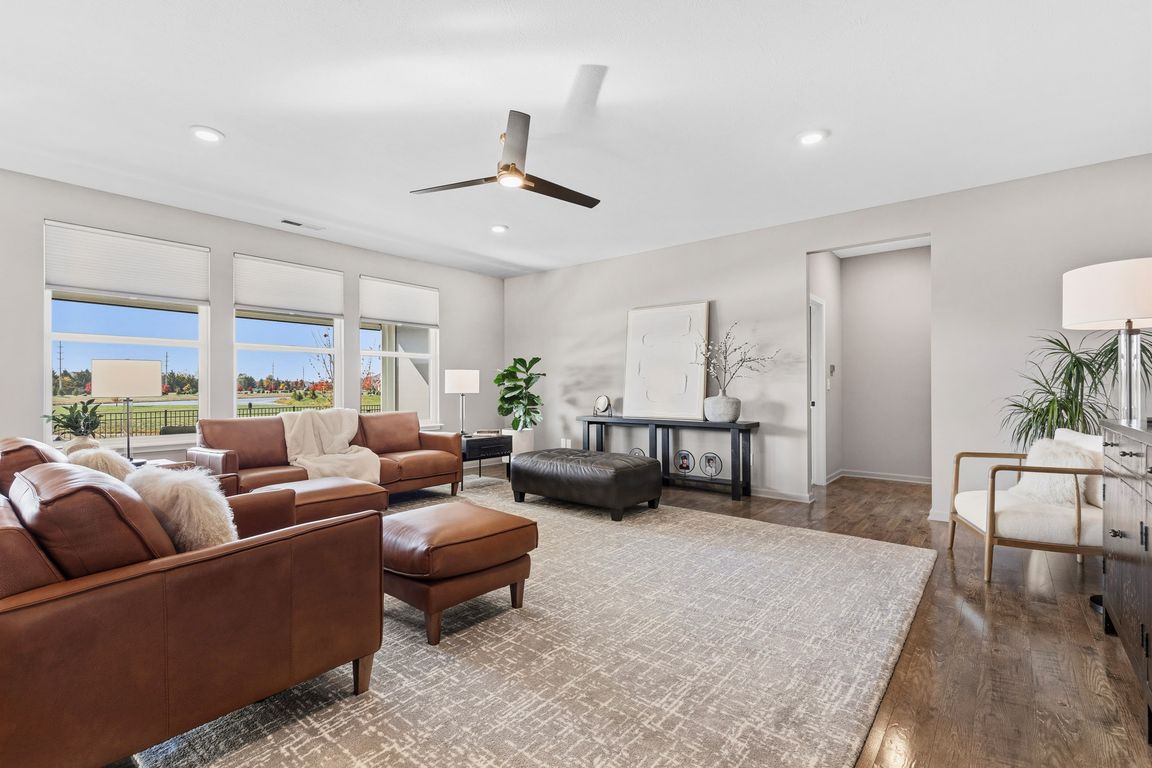
Active
$499,900
3beds
2,310sqft
15706 Maybell Ln, Westfield, IN 46074
3beds
2,310sqft
Residential, single family residence
Built in 2018
0.25 Acres
2 Attached garage spaces
$216 price/sqft
$525 annually HOA fee
What's special
Brand-new fenceSleek delta touch fixturesCarriage lightsHeavy provia doorsRemote-controlled solar screensNew carpet
Where Style Meets Location! This isn't your average "updated" home every inch has been elevated! From new carpet and designer lighting to sleek Delta Touch fixtures, every upgrade was chosen with intention. Enjoy a full suite of new kitchen appliances, remote ceiling fans in every room, and fresh landscaping front and ...
- 4 days |
- 1,046 |
- 59 |
Likely to sell faster than
Source: MIBOR as distributed by MLS GRID,MLS#: 22071841
Travel times
Living Room
Kitchen
Primary Bedroom
Zillow last checked: 8 hours ago
Listing updated: 15 hours ago
Listing Provided by:
Melissa Roop 260-413-8374,
F.C. Tucker Company
Source: MIBOR as distributed by MLS GRID,MLS#: 22071841
Facts & features
Interior
Bedrooms & bathrooms
- Bedrooms: 3
- Bathrooms: 3
- Full bathrooms: 2
- 1/2 bathrooms: 1
- Main level bathrooms: 3
- Main level bedrooms: 3
Primary bedroom
- Level: Main
- Area: 323 Square Feet
- Dimensions: 19x17
Bedroom 2
- Level: Main
- Area: 143 Square Feet
- Dimensions: 13x11
Bedroom 3
- Level: Main
- Area: 143 Square Feet
- Dimensions: 13x11
Dining room
- Level: Main
- Area: 108 Square Feet
- Dimensions: 12x09
Family room
- Level: Main
- Area: 440 Square Feet
- Dimensions: 22x20
Kitchen
- Level: Main
- Area: 192 Square Feet
- Dimensions: 16x12
Mud room
- Level: Main
- Area: 120 Square Feet
- Dimensions: 15x08
Office
- Level: Main
- Area: 140 Square Feet
- Dimensions: 14x10
Heating
- Forced Air, Natural Gas
Cooling
- Central Air
Appliances
- Included: Gas Cooktop, Dishwasher, Disposal, Microwave, MicroHood, Electric Water Heater
- Laundry: Main Level
Features
- High Ceilings, Tray Ceiling(s), Walk-In Closet(s), Entrance Foyer, Kitchen Island, Pantry
- Has basement: No
Interior area
- Total structure area: 2,310
- Total interior livable area: 2,310 sqft
Video & virtual tour
Property
Parking
- Total spaces: 2
- Parking features: Attached
- Attached garage spaces: 2
- Details: Garage Parking Other(Finished Garage)
Features
- Levels: One
- Stories: 1
- Patio & porch: Covered
- Exterior features: Lighting
- Fencing: Fenced,Wrought Iron
- Has view: Yes
- View description: Pond, Trees/Woods, Neighborhood, Water
- Has water view: Yes
- Water view: Pond,Water
- Waterfront features: Pond, Waterfront
Lot
- Size: 0.25 Acres
- Features: Sidewalks, Street Lights, Suburb
Details
- Parcel number: 290910015007000015
- Horse amenities: None
Construction
Type & style
- Home type: SingleFamily
- Architectural style: Ranch,Traditional
- Property subtype: Residential, Single Family Residence
Materials
- Brick, Cement Siding
- Foundation: Slab
Condition
- New construction: No
- Year built: 2018
Details
- Builder name: Drees Homes
Utilities & green energy
- Electric: 200+ Amp Service
- Water: Public
- Utilities for property: Electricity Connected, Sewer Connected, Water Connected
Community & HOA
Community
- Security: Fire Alarm
- Subdivision: Wilshire
HOA
- Has HOA: Yes
- Amenities included: Insurance, Maintenance, Park, Playground
- Services included: Insurance, Maintenance, ParkPlayground
- HOA fee: $525 annually
Location
- Region: Westfield
Financial & listing details
- Price per square foot: $216/sqft
- Tax assessed value: $397,000
- Annual tax amount: $4,358
- Date on market: 11/6/2025
- Cumulative days on market: 6 days
- Electric utility on property: Yes