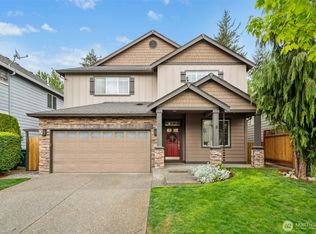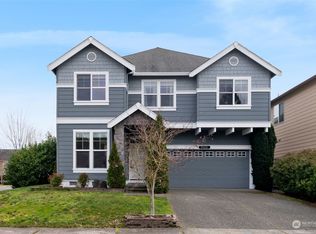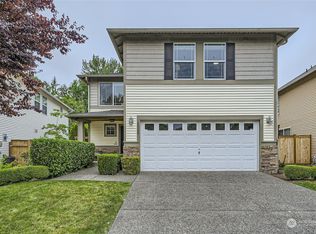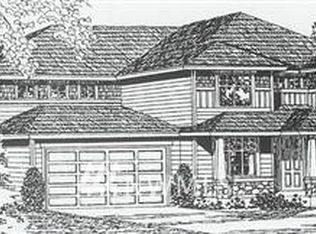Sold
Listed by:
Greg Erickson,
John L. Scott Snohomish
Bought with: Eastside Asset Management LLC
$1,060,000
15707 36th Drive SE, Bothell, WA 98012
4beds
2,690sqft
Single Family Residence
Built in 2006
4,356 Square Feet Lot
$1,052,600 Zestimate®
$394/sqft
$3,690 Estimated rent
Home value
$1,052,600
$979,000 - $1.13M
$3,690/mo
Zestimate® history
Loading...
Owner options
Explore your selling options
What's special
ONE OWNER DR HORTON RESALE THAT BACKS TO GREENBELT! 4 large bedrooms plus den plus HUGE bonus room give this home ample space for living, working and entertaining. AC. The main level has private office/den, half bath, formal dining room and open concept kitchen (with eating space) and great room. Upstairs you find the primary suite with a 5 piece bath and large walk-in closet in addition to four other bedrooms, a large utility room and a massive bonus room. Lots of windows allow plenty of daylight to flow in. Fully fenced yard offers a private outdoor retreat. Just minutes to Mill Creek Town Center, and also great access to both I5 & 405. Neighborhood has walking paths, a park and a play court.
Zillow last checked: 8 hours ago
Listing updated: July 31, 2025 at 04:04am
Listed by:
Greg Erickson,
John L. Scott Snohomish
Bought with:
Sreenivasa Gorthi, 112898
Eastside Asset Management LLC
Source: NWMLS,MLS#: 2367973
Facts & features
Interior
Bedrooms & bathrooms
- Bedrooms: 4
- Bathrooms: 3
- Full bathrooms: 2
- 1/2 bathrooms: 1
- Main level bathrooms: 1
Other
- Level: Main
Den office
- Level: Main
Dining room
- Level: Main
Entry hall
- Level: Main
Family room
- Level: Main
Kitchen with eating space
- Level: Main
Heating
- Fireplace, Forced Air, Electric, Natural Gas
Cooling
- None
Appliances
- Included: Disposal, Dryer(s), Microwave(s), Refrigerator(s), Stove(s)/Range(s), Washer(s), Garbage Disposal, Water Heater: Gas, Water Heater Location: Utility Room
Features
- Flooring: Hardwood, Carpet
- Basement: None
- Number of fireplaces: 1
- Fireplace features: Gas, Main Level: 1, Fireplace
Interior area
- Total structure area: 2,690
- Total interior livable area: 2,690 sqft
Property
Parking
- Total spaces: 2
- Parking features: Driveway, Attached Garage, Off Street
- Attached garage spaces: 2
Features
- Levels: Two
- Stories: 2
- Entry location: Main
- Patio & porch: Fireplace, Water Heater
- Has view: Yes
- View description: Territorial
Lot
- Size: 4,356 sqft
- Features: Curbs, Paved, Sidewalk, Cable TV, Fenced-Fully, High Speed Internet, Patio
- Topography: Level
- Residential vegetation: Garden Space
Details
- Parcel number: 01033600002300
- Special conditions: Standard
Construction
Type & style
- Home type: SingleFamily
- Property subtype: Single Family Residence
Materials
- Cement Planked, Stone, Cement Plank
- Foundation: Poured Concrete
- Roof: Composition
Condition
- Year built: 2006
Details
- Builder name: DR Horton
Utilities & green energy
- Electric: Company: Sno PUD
- Sewer: Sewer Connected, Company: Silver Lake
- Water: Public, Company: Silver Lake
Community & neighborhood
Community
- Community features: Athletic Court, CCRs, Park, Trail(s)
Location
- Region: Bothell
- Subdivision: Mill Creek
HOA & financial
HOA
- HOA fee: $700 annually
Other
Other facts
- Listing terms: Cash Out,Conventional,FHA,VA Loan
- Cumulative days on market: 59 days
Price history
| Date | Event | Price |
|---|---|---|
| 6/30/2025 | Sold | $1,060,000-6%$394/sqft |
Source: | ||
| 6/6/2025 | Pending sale | $1,127,500$419/sqft |
Source: | ||
| 6/4/2025 | Listed for sale | $1,127,500$419/sqft |
Source: | ||
| 6/4/2025 | Pending sale | $1,127,500$419/sqft |
Source: | ||
| 5/22/2025 | Listed for sale | $1,127,500$419/sqft |
Source: | ||
Public tax history
| Year | Property taxes | Tax assessment |
|---|---|---|
| 2024 | $9,844 +5.1% | $1,041,700 +4.6% |
| 2023 | $9,370 -1.7% | $996,300 -10.3% |
| 2022 | $9,528 +29.4% | $1,111,200 +49.7% |
Find assessor info on the county website
Neighborhood: 98012
Nearby schools
GreatSchools rating
- 10/10Forest View Elementary SchoolGrades: PK-5Distance: 1.3 mi
- 8/10Gateway Middle SchoolGrades: 6-8Distance: 1.3 mi
- 9/10Henry M. Jackson High SchoolGrades: 9-12Distance: 1.7 mi

Get pre-qualified for a loan
At Zillow Home Loans, we can pre-qualify you in as little as 5 minutes with no impact to your credit score.An equal housing lender. NMLS #10287.
Sell for more on Zillow
Get a free Zillow Showcase℠ listing and you could sell for .
$1,052,600
2% more+ $21,052
With Zillow Showcase(estimated)
$1,073,652


