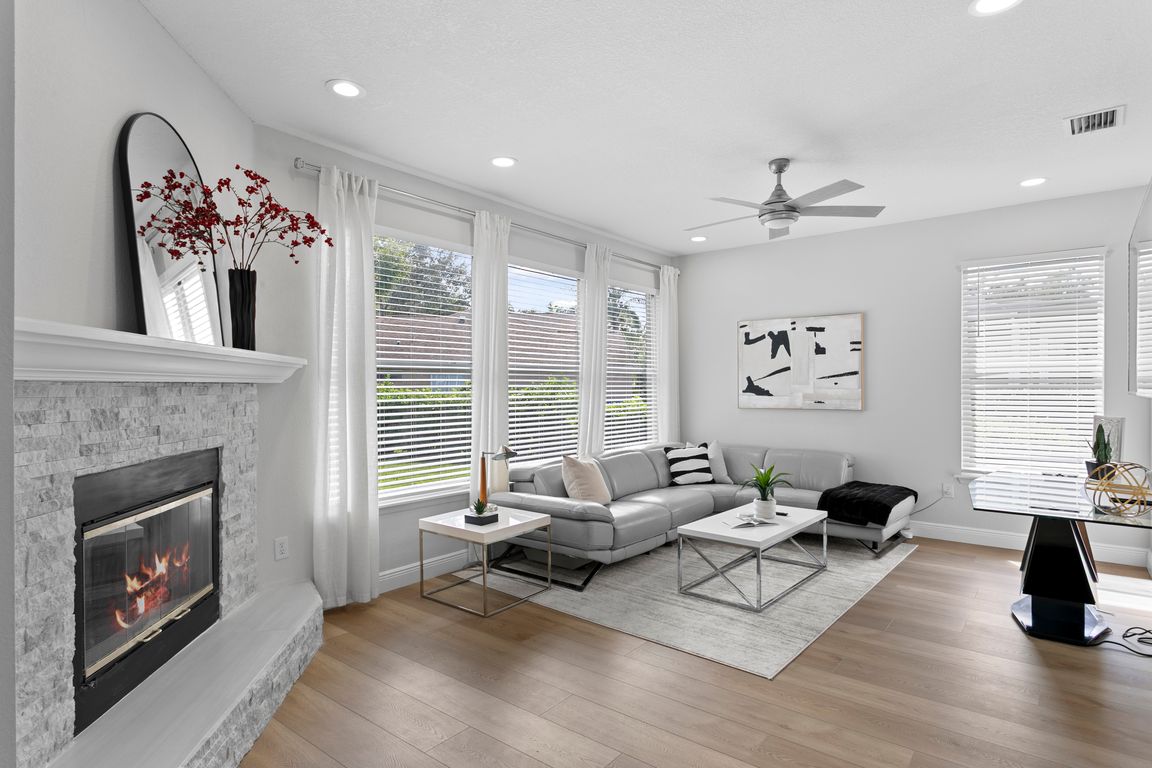
For sale
$750,000
3beds
2,019sqft
15709 Muirfield Dr, Odessa, FL 33556
3beds
2,019sqft
Single family residence
Built in 1994
7,881 sqft
3 Attached garage spaces
$371 price/sqft
$122 monthly HOA fee
What's special
Private poolStacked stone fireplaceUpdated tileQuartz countertopsKrystalkrete quartz finishNew travertine tileSpa-like bath
Westchase area – just minutes from Waterchase in Tampa – this stunning single-level luxury home at 15709 Muirfield Drive offers fully remodeled living in The Eagles, one of Tampa Bay’s premier golf and gated communities. Featuring 3 bedrooms, 2 bathrooms, a 3-car garage, and a private pool, this beautifully updated former ...
- 1 day |
- 376 |
- 10 |
Source: Stellar MLS,MLS#: TB8432949 Originating MLS: Suncoast Tampa
Originating MLS: Suncoast Tampa
Travel times
Family Room
Kitchen
Primary Bedroom
Zillow last checked: 7 hours ago
Listing updated: October 04, 2025 at 01:16pm
Listing Provided by:
Nick Vlasidis 614-562-2539,
CORNERSTONE PROP.INTERNATIONAL 813-929-3900,
Steve Eckhardt 813-929-3900,
CORNERSTONE PROP.INTERNATIONAL
Source: Stellar MLS,MLS#: TB8432949 Originating MLS: Suncoast Tampa
Originating MLS: Suncoast Tampa

Facts & features
Interior
Bedrooms & bathrooms
- Bedrooms: 3
- Bathrooms: 2
- Full bathrooms: 2
Primary bedroom
- Features: Walk-In Closet(s)
- Level: First
- Area: 264 Square Feet
- Dimensions: 22x12
Bedroom 2
- Features: Built-in Closet
- Level: First
- Area: 121 Square Feet
- Dimensions: 11x11
Bedroom 3
- Features: Built-in Closet
- Level: First
- Area: 121 Square Feet
- Dimensions: 11x11
Primary bathroom
- Level: First
- Area: 160 Square Feet
- Dimensions: 16x10
Bathroom 2
- Level: First
- Area: 40 Square Feet
- Dimensions: 8x5
Dining room
- Level: First
- Area: 225 Square Feet
- Dimensions: 15x15
Family room
- Level: First
- Area: 320 Square Feet
- Dimensions: 20x16
Kitchen
- Level: First
- Area: 180 Square Feet
- Dimensions: 12x15
Laundry
- Level: First
- Area: 66 Square Feet
- Dimensions: 11x6
Living room
- Level: First
- Area: 165 Square Feet
- Dimensions: 11x15
Heating
- Central, Electric
Cooling
- Central Air
Appliances
- Included: Dishwasher, Disposal, Range, Refrigerator
- Laundry: Laundry Room
Features
- Ceiling Fan(s), Open Floorplan, Solid Wood Cabinets, Stone Counters, Thermostat
- Flooring: Luxury Vinyl
- Doors: Sliding Doors
- Has fireplace: Yes
- Fireplace features: Family Room
Interior area
- Total structure area: 2,709
- Total interior livable area: 2,019 sqft
Video & virtual tour
Property
Parking
- Total spaces: 3
- Parking features: Garage - Attached
- Attached garage spaces: 3
Features
- Levels: One
- Stories: 1
- Exterior features: Garden, Irrigation System, Private Mailbox, Sidewalk, Sprinkler Metered
- Has private pool: Yes
- Pool features: Gunite, In Ground, Screen Enclosure, Tile
- Has spa: Yes
- Spa features: In Ground
- Has view: Yes
- View description: Pool, Trees/Woods
Lot
- Size: 7,881 Square Feet
- Features: Conservation Area
Details
- Parcel number: U31271702FF0000000007.0
- Zoning: PD
- Special conditions: None
Construction
Type & style
- Home type: SingleFamily
- Architectural style: Florida
- Property subtype: Single Family Residence
Materials
- Block, Stucco
- Foundation: Slab
- Roof: Shingle
Condition
- Completed
- New construction: No
- Year built: 1994
Utilities & green energy
- Sewer: Public Sewer
- Water: Public
- Utilities for property: Cable Connected, Electricity Connected, Sewer Connected, Sprinkler Meter, Water Connected
Community & HOA
Community
- Features: Clubhouse, Deed Restrictions, Gated Community - Guard, Golf Carts OK, Park, Playground, Restaurant, Sidewalks, Special Community Restrictions
- Subdivision: ST ANDREWS AT THE EAGLES UN 2
HOA
- Has HOA: Yes
- HOA fee: $122 monthly
- HOA name: Leigh Slement
- HOA phone: 813-855-4860
- Pet fee: $0 monthly
Location
- Region: Odessa
Financial & listing details
- Price per square foot: $371/sqft
- Tax assessed value: $412,887
- Annual tax amount: $3,748
- Date on market: 10/3/2025
- Listing terms: Cash,Conventional
- Ownership: Fee Simple
- Total actual rent: 0
- Electric utility on property: Yes
- Road surface type: Asphalt, Paved