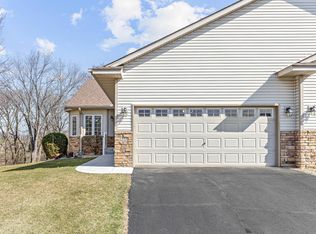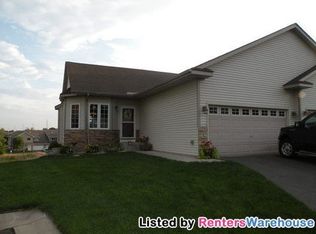Closed
$395,000
1571 129th Ave NW, Coon Rapids, MN 55448
3beds
2,622sqft
Townhouse Side x Side
Built in 2003
4,791.6 Square Feet Lot
$400,200 Zestimate®
$151/sqft
$2,618 Estimated rent
Home value
$400,200
$364,000 - $440,000
$2,618/mo
Zestimate® history
Loading...
Owner options
Explore your selling options
What's special
MUST SEE- End Unit in High-Demand "Weston Woods on the Park". Experience one-level living in this end unit, featuring a walkout lower level that's perfect for entertaining family & friends. The main floor showcases a large kitchen, breakfast bar, bay window dining, hardwood floors, transom windows, gas fireplace & laundry with new washer + dryer. A lovely sunroom leads to the deck, offering a peaceful retreat to enjoy the outdoors. The spacious primary bedroom includes dual closets, private bathroom with separate tub + shower. The lower-level family room is great for gatherings, w/cozy gas fireplace, spacious bar/kitchenette area that offers great potential for an in-law suite. 2023 updates include a new furnace, AC, water softener, washer & dryer. Water heater installed in 2020. Nestled on a charming cul-de-sac with tree-lined views, this home is ideally situated next to a walking trail, providing a perfect blend of nature and convenience!
Zillow last checked: 8 hours ago
Listing updated: October 24, 2025 at 10:40pm
Listed by:
Cynthia Dorfner 763-234-4661,
Realty Group LLC
Bought with:
Jim Borden
RE/MAX Results
Source: NorthstarMLS as distributed by MLS GRID,MLS#: 6579691
Facts & features
Interior
Bedrooms & bathrooms
- Bedrooms: 3
- Bathrooms: 3
- Full bathrooms: 2
- 1/2 bathrooms: 1
Bedroom 1
- Level: Main
- Area: 210 Square Feet
- Dimensions: 15x14
Bedroom 2
- Level: Lower
- Area: 143 Square Feet
- Dimensions: 13x11
Bedroom 3
- Level: Lower
- Area: 110 Square Feet
- Dimensions: 11x10
Deck
- Level: Main
Dining room
- Level: Main
- Area: 110 Square Feet
- Dimensions: 11x10
Family room
- Level: Lower
- Area: 570 Square Feet
- Dimensions: 30x19
Kitchen
- Level: Main
- Area: 110 Square Feet
- Dimensions: 11x10
Laundry
- Level: Main
- Area: 63 Square Feet
- Dimensions: 9x7
Living room
- Level: Main
- Area: 255 Square Feet
- Dimensions: 17x15
Patio
- Level: Lower
- Area: 144 Square Feet
- Dimensions: 12x12
Sun room
- Level: Main
- Area: 132 Square Feet
- Dimensions: 12x11
Heating
- Forced Air
Cooling
- Central Air
Appliances
- Included: Dishwasher, Dryer, Microwave, Range, Refrigerator, Washer, Water Softener Owned
Features
- Basement: Walk-Out Access
- Number of fireplaces: 2
- Fireplace features: Family Room, Gas, Living Room
Interior area
- Total structure area: 2,622
- Total interior livable area: 2,622 sqft
- Finished area above ground: 1,458
- Finished area below ground: 1,194
Property
Parking
- Total spaces: 2
- Parking features: Attached, Asphalt, Garage Door Opener
- Attached garage spaces: 2
- Has uncovered spaces: Yes
Accessibility
- Accessibility features: Soaking Tub
Features
- Levels: One
- Stories: 1
- Patio & porch: Deck
- Pool features: None
- Fencing: None
Lot
- Size: 4,791 sqft
- Dimensions: 43 x 110
- Features: Many Trees
Details
- Foundation area: 1314
- Parcel number: 023124230037
- Zoning description: Residential-Single Family
Construction
Type & style
- Home type: Townhouse
- Property subtype: Townhouse Side x Side
- Attached to another structure: Yes
Materials
- Brick/Stone, Vinyl Siding
- Roof: Age 8 Years or Less
Condition
- Age of Property: 22
- New construction: No
- Year built: 2003
Utilities & green energy
- Electric: Circuit Breakers
- Gas: Natural Gas
- Sewer: City Sewer/Connected
- Water: City Water/Connected
Community & neighborhood
Location
- Region: Coon Rapids
- Subdivision: Cic 124 Weston Wd Park
HOA & financial
HOA
- Has HOA: Yes
- HOA fee: $334 monthly
- Services included: Hazard Insurance, Lawn Care, Professional Mgmt, Snow Removal
- Association name: Cities Management
- Association phone: 612-381-8600
Other
Other facts
- Road surface type: Paved
Price history
| Date | Event | Price |
|---|---|---|
| 10/24/2024 | Sold | $395,000-1.2%$151/sqft |
Source: | ||
| 9/30/2024 | Pending sale | $399,900$153/sqft |
Source: | ||
| 9/6/2024 | Price change | $399,900-2.5%$153/sqft |
Source: | ||
| 8/28/2024 | Listed for sale | $410,000+35.8%$156/sqft |
Source: | ||
| 12/9/2003 | Sold | $301,900$115/sqft |
Source: Public Record | ||
Public tax history
| Year | Property taxes | Tax assessment |
|---|---|---|
| 2024 | $3,751 +1.6% | $314,567 -14.4% |
| 2023 | $3,691 +4.2% | $367,586 -0.9% |
| 2022 | $3,543 +1.5% | $370,965 +17.8% |
Find assessor info on the county website
Neighborhood: 55448
Nearby schools
GreatSchools rating
- 6/10Sand Creek Elementary SchoolGrades: K-5Distance: 1.3 mi
- 4/10Coon Rapids Middle SchoolGrades: 6-8Distance: 1.9 mi
- 5/10Coon Rapids Senior High SchoolGrades: 9-12Distance: 1.9 mi
Get a cash offer in 3 minutes
Find out how much your home could sell for in as little as 3 minutes with a no-obligation cash offer.
Estimated market value
$400,200
Get a cash offer in 3 minutes
Find out how much your home could sell for in as little as 3 minutes with a no-obligation cash offer.
Estimated market value
$400,200

