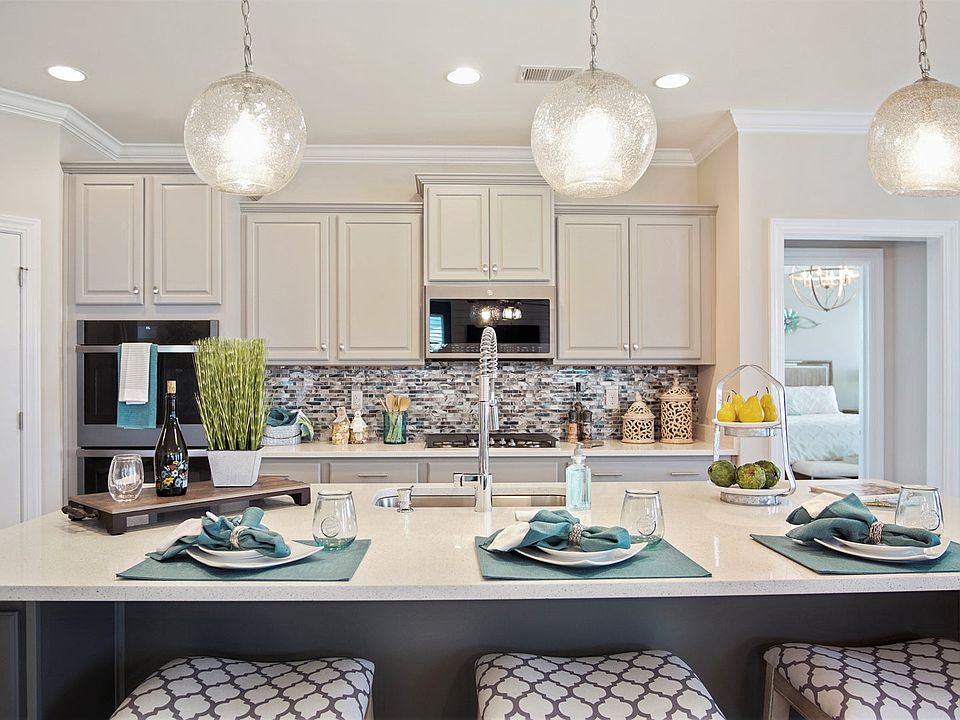From the Cottages at Bridgewater comes the Sanddollar, a one story model that is home to both luxury and everyday conveniences. With up to 2,390 square feet of living space, this model features three bedrooms, two bathrooms, and plenty of options. From a picture-perfect covered front porch, walk through the foyer and past two bedrooms with large closets, and one full bathroom. Easily free your hands or unload your car using the drop zone area and adjacent laundry room, located just inside from the two-car garage. For further convenience, is the added soaking sink in the laundry room.
New construction
$619,900
1571 Breakwater Dr., Little River, SC 29566
3beds
2,390sqft
Single Family Residence
Built in 2025
10,018.8 Square Feet Lot
$612,400 Zestimate®
$259/sqft
$208/mo HOA
What's special
Covered front porchDrop zone areaLarge closetsAdjacent laundry room
Call: (910) 776-5765
- 169 days |
- 67 |
- 2 |
Zillow last checked: 8 hours ago
Listing updated: October 16, 2025 at 12:30pm
Listed by:
Lori S Lowrie 843-655-1872,
Today Homes Realty SC, LLC,
David W Doss 843-251-2804,
Today Homes Realty SC, LLC
Source: CCAR,MLS#: 2514218 Originating MLS: Coastal Carolinas Association of Realtors
Originating MLS: Coastal Carolinas Association of Realtors
Travel times
Schedule tour
Select your preferred tour type — either in-person or real-time video tour — then discuss available options with the builder representative you're connected with.
Facts & features
Interior
Bedrooms & bathrooms
- Bedrooms: 3
- Bathrooms: 2
- Full bathrooms: 2
Rooms
- Room types: Foyer, Other, Utility Room
Primary bedroom
- Features: Tray Ceiling(s), Main Level Master
- Dimensions: 17x14
Primary bedroom
- Dimensions: 17x14
Bedroom 2
- Dimensions: 14x13'9
Bedroom 3
- Dimensions: 14'x13'4
Primary bathroom
- Features: Dual Sinks, Separate Shower
Dining room
- Dimensions: 14'4x12'4
Dining room
- Dimensions: 14'4x12'4
Great room
- Dimensions: 16'11x19'8
Kitchen
- Dimensions: 11'1x15'7
Kitchen
- Features: Kitchen Exhaust Fan, Kitchen Island, Pantry, Stainless Steel Appliances, Solid Surface Counters
- Dimensions: 11'1x15'7
Other
- Features: Bedroom on Main Level, Entrance Foyer, Other, Utility Room
Other
- Features: Bedroom on Main Level, Entrance Foyer, Other, Utility Room
Heating
- Central, Electric, Gas
Cooling
- Central Air
Appliances
- Included: Dishwasher, Disposal, Microwave, Range, Range Hood
- Laundry: Washer Hookup
Features
- Attic, Pull Down Attic Stairs, Permanent Attic Stairs, Split Bedrooms, Bedroom on Main Level, Entrance Foyer, Kitchen Island, Stainless Steel Appliances, Solid Surface Counters
- Flooring: Carpet, Luxury Vinyl, Luxury VinylPlank
- Attic: Pull Down Stairs,Permanent Stairs
Interior area
- Total structure area: 3,502
- Total interior livable area: 2,390 sqft
Property
Parking
- Total spaces: 5
- Parking features: Attached, Garage, Three Car Garage, Golf Cart Garage, Garage Door Opener
- Attached garage spaces: 3
Features
- Levels: One
- Stories: 1
- Patio & porch: Rear Porch, Front Porch
- Exterior features: Sprinkler/Irrigation, Porch
- Pool features: Community, Outdoor Pool
- Waterfront features: Pond
Lot
- Size: 10,018.8 Square Feet
- Features: Lake Front, Pond on Lot, Rectangular, Rectangular Lot
Details
- Additional parcels included: ,
- Parcel number: 31302030024
- Zoning: PDD
- Special conditions: None
Construction
Type & style
- Home type: SingleFamily
- Architectural style: Traditional
- Property subtype: Single Family Residence
Materials
- Masonry, Wood Frame
- Foundation: Slab
Condition
- Never Occupied
- New construction: Yes
- Year built: 2025
Details
- Builder name: Chesapeake Homes
- Warranty included: Yes
Utilities & green energy
- Water: Public
- Utilities for property: Cable Available, Electricity Available, Natural Gas Available, Phone Available, Underground Utilities, Water Available
Community & HOA
Community
- Features: Clubhouse, Golf Carts OK, Recreation Area, Long Term Rental Allowed, Pool
- Security: Smoke Detector(s)
- Subdivision: Bridgewater - Shorehaven Village
HOA
- Has HOA: Yes
- Amenities included: Clubhouse, Owner Allowed Golf Cart, Pet Restrictions, Tenant Allowed Golf Cart
- Services included: Common Areas, Internet, Recreation Facilities, Trash
- HOA fee: $208 monthly
Location
- Region: Little River
Financial & listing details
- Price per square foot: $259/sqft
- Date on market: 6/8/2025
- Listing terms: Cash,Conventional,FHA,VA Loan
- Electric utility on property: Yes
About the community
Welcome to Shorehaven Village, our final of Bridgewater! This village boasts single-family homes from our beloved Cottage Collection. Located off Hwy. 9 in Little River and just minutes from the coveted Myrtle Beach area, this community creates the perfect location for a combination of relaxation and excitement. Bridgewater offers amenities unlike any other! Dive into the resort-style pool on hot summer days. Exercise among miles of fitness trails or in the state-of-the-art community fitness center . Enjoy plenty of activities at the bocce courts, kayak launch, or yoga lawn. Take the evening to relax with an expansive clubhouse and multiple fire pits. Bridgewater is an active-oriented community and a peaceful, waterside destination rolled into one beautiful place to call home. Chesapeake Homes brings its superb builder quality to the area of Little River where you can expect spacious , open floor plans with prominent architectural features highlighting both the home and the area surrounding. At Bridgewater, it's time to crossover to the good life!
Source: Chesapeake Homes

