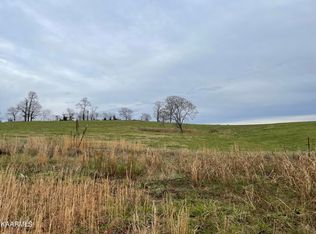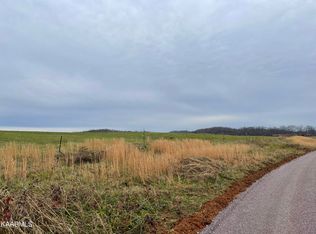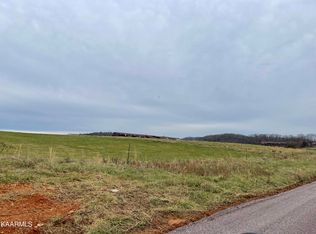Closed
$225,000
1571 Howell River Rd, Rutledge, TN 37861
3beds
1,232sqft
Single Family Residence, Residential
Built in 2023
0.57 Acres Lot
$227,100 Zestimate®
$183/sqft
$2,002 Estimated rent
Home value
$227,100
Estimated sales range
Not available
$2,002/mo
Zestimate® history
Loading...
Owner options
Explore your selling options
What's special
Welcome to this charming 3 bedroom, 2 bath home. Offering the ease of one-level living with open concept layout and oak hardwood floors throughout. Primary bedroom with en-suite bath and oversized closet. Split bedrooms share a full bath providing plenty of space for family or guests. Off the kitchen you'll find a convenient small laundry room and utility space. If you are looking for simple living that's still just 10 minutes from Blaine and 30 minutes from Knoxville, come take a look!
Zillow last checked: 8 hours ago
Listing updated: June 05, 2025 at 09:48am
Listing Provided by:
April Harris 423-871-1524,
Honors Real Estate Services LLC
Bought with:
Taylor Thomas, 376882
East Tennessee Real Estate
Source: RealTracs MLS as distributed by MLS GRID,MLS#: 2903202
Facts & features
Interior
Bedrooms & bathrooms
- Bedrooms: 3
- Bathrooms: 2
- Full bathrooms: 2
- Main level bedrooms: 3
Bedroom 1
- Features: Walk-In Closet(s)
- Level: Walk-In Closet(s)
Heating
- Central, Electric
Cooling
- Central Air, Ceiling Fan(s)
Appliances
- Included: Dishwasher, Dryer, Microwave, Refrigerator, Washer
- Laundry: Washer Hookup, Electric Dryer Hookup
Features
- Ceiling Fan(s), Primary Bedroom Main Floor
- Flooring: Tile
- Basement: Crawl Space
- Has fireplace: No
Interior area
- Total structure area: 1,232
- Total interior livable area: 1,232 sqft
- Finished area above ground: 1,232
Property
Features
- Levels: One
- Stories: 1
- Patio & porch: Deck
- Has view: Yes
- View description: Mountain(s)
Lot
- Size: 0.57 Acres
- Features: Rolling Slope
Details
- Parcel number: 088P A 01200 000
- Special conditions: Standard
Construction
Type & style
- Home type: SingleFamily
- Architectural style: Traditional
- Property subtype: Single Family Residence, Residential
Materials
- Vinyl Siding, Other
Condition
- New construction: No
- Year built: 2023
Community & neighborhood
Security
- Security features: Smoke Detector(s)
Location
- Region: Rutledge
- Subdivision: Alford Development
Price history
| Date | Event | Price |
|---|---|---|
| 2/20/2025 | Sold | $225,000-4.3%$183/sqft |
Source: | ||
| 1/5/2025 | Pending sale | $235,000$191/sqft |
Source: | ||
| 11/12/2024 | Listed for sale | $235,000+4.4%$191/sqft |
Source: | ||
| 6/20/2023 | Sold | $225,000-2.1%$183/sqft |
Source: | ||
| 5/23/2023 | Pending sale | $229,900$187/sqft |
Source: | ||
Public tax history
| Year | Property taxes | Tax assessment |
|---|---|---|
| 2025 | $799 | $34,000 |
| 2024 | $799 | $34,000 |
| 2023 | $799 | $34,000 |
Find assessor info on the county website
Neighborhood: 37861
Nearby schools
GreatSchools rating
- 5/10Joppa Elementary SchoolGrades: PK-6Distance: 5.3 mi
- 5/10Rutledge Middle SchoolGrades: 7-8Distance: 7.3 mi
- NAGrainger AcademyGrades: 9-12Distance: 7.2 mi
Schools provided by the listing agent
- Elementary: Joppa Elementary
- Middle: Rutledge Middle School
Source: RealTracs MLS as distributed by MLS GRID. This data may not be complete. We recommend contacting the local school district to confirm school assignments for this home.
Get pre-qualified for a loan
At Zillow Home Loans, we can pre-qualify you in as little as 5 minutes with no impact to your credit score.An equal housing lender. NMLS #10287.


