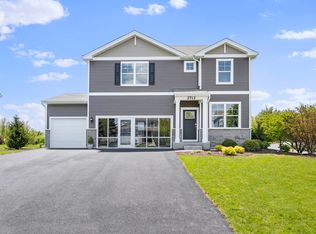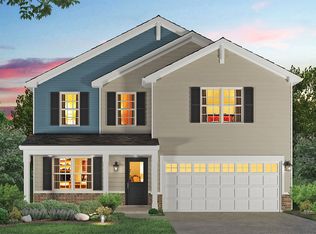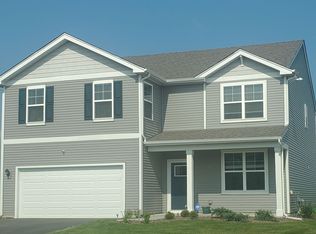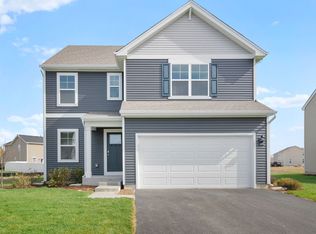Closed
$375,000
1571 Middleton Rd, Hampshire, IL 60140
4beds
2,390sqft
Single Family Residence
Built in 2021
7,375 Square Feet Lot
$424,100 Zestimate®
$157/sqft
$3,189 Estimated rent
Home value
$424,100
$403,000 - $445,000
$3,189/mo
Zestimate® history
Loading...
Owner options
Explore your selling options
What's special
Welcome to Parkside at Cambridge Lakes! Why Wait for New Construction? Move right into this like-new Holcombe model for less than the cost to build! This home boasts nearly 2400sf offering 4 large bedrooms and 2.5 baths, Luxury vinyl plank flooring and 9' ceilings on the main level, and LED lighting throughout. Open-concept living with the FULLY APPLIANCED eat-in kitchen that opens to the family room for ease of entertaining. The modern kitchen offers an abundance of shaker-style 42" cabinets with hardware, quartz countertops, a breakfast bar island, stainless appliances (including a refrigerator), a large walk-in pantry, and table space that opens to the backyard. Cozy family room with an amazing electric fireplace. The second level includes the master suite with a private bath and a walk-in closet, 3 additional generous bedrooms, a full hall bath, and a convenient 2nd floor laundry with a washer/dryer. Full basement that is insulated and ready to be finished for additional living space. 2 car garage with Wi-Fi opener and keypad. Built with smart home technology and activated with ADT, to manage and monitor your home with your smartphone, tablet, or computer whether you are at home or away. Transferrable builder's warranty. Enjoy the community amenities of the Cambridge Lakes clubhouse, pool, workout facility, and more! Easy access to the I90, Rt 47/20/72 interchange, Randall Road shopping/Dining, and Goebbert's Pumpkin Farm! Move-in Ready, Paint Ready, and ALL appliances are included - Why Build?
Zillow last checked: 8 hours ago
Listing updated: March 01, 2023 at 12:02am
Listing courtesy of:
Sarah Leonard, E-PRO 224-239-3966,
RE/MAX Suburban
Bought with:
Pathik Parikh
PMI Chi-Town
Source: MRED as distributed by MLS GRID,MLS#: 11705498
Facts & features
Interior
Bedrooms & bathrooms
- Bedrooms: 4
- Bathrooms: 3
- Full bathrooms: 2
- 1/2 bathrooms: 1
Primary bedroom
- Features: Flooring (Carpet), Bathroom (Full)
- Level: Second
- Area: 187 Square Feet
- Dimensions: 17X11
Bedroom 2
- Features: Flooring (Carpet)
- Level: Second
- Area: 140 Square Feet
- Dimensions: 14X10
Bedroom 3
- Features: Flooring (Carpet)
- Level: Second
- Area: 169 Square Feet
- Dimensions: 13X13
Bedroom 4
- Features: Flooring (Carpet)
- Level: Second
- Area: 182 Square Feet
- Dimensions: 14X13
Family room
- Features: Flooring (Wood Laminate)
- Level: Main
- Area: 192 Square Feet
- Dimensions: 16X12
Kitchen
- Features: Kitchen (Eating Area-Table Space, Island, Pantry-Walk-in), Flooring (Wood Laminate)
- Level: Main
- Area: 304 Square Feet
- Dimensions: 19X16
Laundry
- Features: Flooring (Vinyl)
- Level: Second
- Area: 66 Square Feet
- Dimensions: 11X6
Living room
- Features: Flooring (Wood Laminate)
- Level: Main
- Area: 120 Square Feet
- Dimensions: 12X10
Heating
- Natural Gas, Forced Air
Cooling
- Central Air
Appliances
- Included: Range, Microwave, Dishwasher, Refrigerator, Washer, Dryer, Stainless Steel Appliance(s)
- Laundry: Upper Level, Gas Dryer Hookup
Features
- Walk-In Closet(s), High Ceilings, Open Floorplan
- Windows: Screens
- Basement: Unfinished,Full
- Number of fireplaces: 1
- Fireplace features: Electric, Family Room
Interior area
- Total structure area: 3,371
- Total interior livable area: 2,390 sqft
Property
Parking
- Total spaces: 2
- Parking features: Asphalt, Garage Door Opener, On Site, Garage Owned, Attached, Garage
- Attached garage spaces: 2
- Has uncovered spaces: Yes
Accessibility
- Accessibility features: No Disability Access
Features
- Stories: 2
Lot
- Size: 7,375 sqft
- Dimensions: 59X125
- Features: Irregular Lot, Landscaped
Details
- Parcel number: 0229252024
- Special conditions: None
- Other equipment: Sump Pump
Construction
Type & style
- Home type: SingleFamily
- Property subtype: Single Family Residence
Materials
- Vinyl Siding
- Foundation: Concrete Perimeter
- Roof: Asphalt
Condition
- New construction: No
- Year built: 2021
Details
- Builder model: HOLCOMBE
Utilities & green energy
- Electric: 200+ Amp Service
- Sewer: Public Sewer
- Water: Public
Community & neighborhood
Security
- Security features: Carbon Monoxide Detector(s)
Community
- Community features: Clubhouse, Park, Pool, Curbs, Sidewalks, Street Lights, Street Paved
Location
- Region: Hampshire
- Subdivision: Cambridge Lakes
HOA & financial
HOA
- Has HOA: Yes
- HOA fee: $86 monthly
- Services included: Insurance, Clubhouse, Exercise Facilities, Pool, Other
Other
Other facts
- Listing terms: Conventional
- Ownership: Fee Simple w/ HO Assn.
Price history
| Date | Event | Price |
|---|---|---|
| 2/27/2023 | Sold | $375,000$157/sqft |
Source: | ||
| 1/31/2023 | Pending sale | $375,000$157/sqft |
Source: | ||
| 1/30/2023 | Contingent | $375,000$157/sqft |
Source: | ||
| 1/23/2023 | Price change | $375,000-2.6%$157/sqft |
Source: | ||
| 12/27/2022 | Price change | $385,000-1%$161/sqft |
Source: | ||
Public tax history
Tax history is unavailable.
Neighborhood: 60140
Nearby schools
GreatSchools rating
- 3/10Big Timber Elementary SchoolGrades: K-5Distance: 2.8 mi
- 4/10Hampshire Middle SchoolGrades: 6-8Distance: 4.6 mi
- 9/10Hampshire High SchoolGrades: 9-12Distance: 3.6 mi
Schools provided by the listing agent
- Elementary: Gary Wright Elementary School
- Middle: Hampshire Middle School
- High: Hampshire High School
- District: 300
Source: MRED as distributed by MLS GRID. This data may not be complete. We recommend contacting the local school district to confirm school assignments for this home.

Get pre-qualified for a loan
At Zillow Home Loans, we can pre-qualify you in as little as 5 minutes with no impact to your credit score.An equal housing lender. NMLS #10287.



