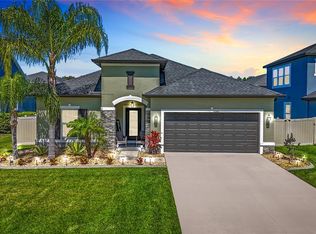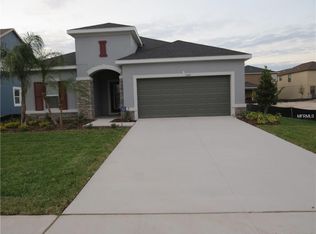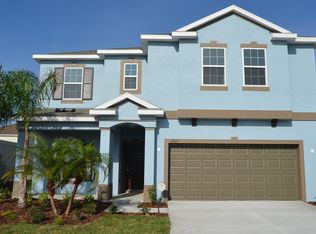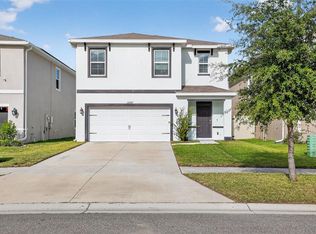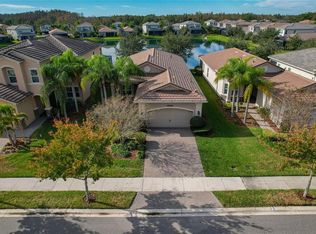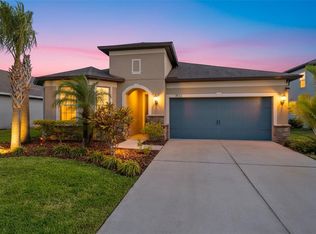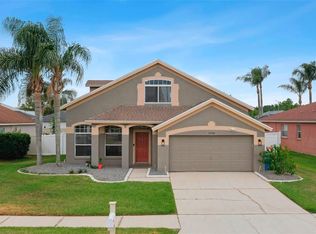Under contract-accepting backup offers. One or more photo(s) has been virtually staged. Exceptional value in Union Park! Welcome to your beautiful Home Office Home Design with 3BR/2.5BA CalAtlantic Built 2017 which delivers style, comfort, and community living at its best. The wide foyer entrance sets the tone to a fully indepenent Large Office and that leads you to a Bright open floor plan with Vaulted ceilings, fresh interior paint, Designer ceramic plank tile, and Energy-efficient double-pane windows. The chef’s kitchen is an open concept great for entertaining, features 42" espresso cabinets, Upgraded granite counters, stainless steel appliances, pantry, and large island with bar seating. All Bedrooms on the FIRST floor plus a flex room ideal for office or guest suite. Upstairs a HUGE bonus room offers endless versatility with walk in closet. Primary suite boasts Comfort Height Dual Vanities with upgraded granite, Walk-in closet with custom shelving, and an Oversized shower. Enjoy outdoor living on the covered lanai overlooking a fully fenced, landscaped yard with built in planter beds. Union Park is known for its friendly neighbors, connected lifestyle, and resort-style amenities including high-speed internet (included in HOA), community pools, splash pad, fitness center, playgrounds, dog park, and miles of walking and biking trails. Close to highly rated Wesley Chapel schools, colleges, shopping, dining, and entertainment. Just minutes from Wiregrass Mall, Tampa Premium Outlets, Krate at the Grove, AdventHealth Center Ice, and with easy access to I-75, downtown Tampa, Tampa International Airport, and Gulf beaches. 1 yr Home Warranty. Don’t miss this opportunity to live in one of Wesley Chapel’s most vibrant communities—schedule your private showing today! Motivated sellers!
Pending
Price cut: $2K (10/31)
$419,999
1571 Montgomery Bell Rd, Zephyrhills, FL 33543
3beds
2,361sqft
Est.:
Single Family Residence
Built in 2017
6,194 Square Feet Lot
$409,700 Zestimate®
$178/sqft
$83/mo HOA
What's special
Covered lanaiUpgraded granite countersBuilt in planter bedsHuge bonus roomFlex roomDesigner ceramic plank tileBright open floor plan
- 271 days |
- 55 |
- 0 |
Likely to sell faster than
Zillow last checked: 9 hours ago
Listing updated: November 15, 2025 at 10:39pm
Listing Provided by:
Erica Chavez 813-507-0960,
SABAL PALM INTERNATIONAL REALTY LLC 813-507-0960
Source: Stellar MLS,MLS#: TB8364761 Originating MLS: Suncoast Tampa
Originating MLS: Suncoast Tampa

Facts & features
Interior
Bedrooms & bathrooms
- Bedrooms: 3
- Bathrooms: 3
- Full bathrooms: 2
- 1/2 bathrooms: 1
Rooms
- Room types: Bonus Room, Den/Library/Office, Utility Room, Loft
Primary bedroom
- Features: Built-In Shelving, Dual Sinks, En Suite Bathroom, Granite Counters, Shower No Tub, Walk-In Closet(s)
- Level: First
- Area: 195 Square Feet
- Dimensions: 13x15
Bedroom 2
- Features: Built-in Closet
- Level: First
- Area: 110 Square Feet
- Dimensions: 11x10
Bedroom 3
- Features: Built-in Closet
- Level: First
- Area: 121 Square Feet
- Dimensions: 11x11
Primary bathroom
- Features: Shower No Tub, Tall Countertops, Linen Closet
- Level: First
- Area: 72 Square Feet
- Dimensions: 8x9
Bonus room
- Features: Walk-In Closet(s)
- Level: Second
- Area: 288 Square Feet
- Dimensions: 16x18
Great room
- Features: No Closet
- Level: First
- Area: 285 Square Feet
- Dimensions: 15x19
Kitchen
- Features: Pantry, Granite Counters, Storage Closet
- Level: First
- Area: 120 Square Feet
- Dimensions: 15x8
Office
- Level: First
- Area: 143 Square Feet
- Dimensions: 11x13
Heating
- Central
Cooling
- Central Air, Humidity Control, Zoned
Appliances
- Included: Dishwasher, Disposal, Microwave, Range, Refrigerator
- Laundry: Electric Dryer Hookup, Inside, Laundry Room, Washer Hookup
Features
- Ceiling Fan(s), High Ceilings, Kitchen/Family Room Combo, Living Room/Dining Room Combo, Open Floorplan, Primary Bedroom Main Floor, Split Bedroom, Stone Counters, Vaulted Ceiling(s), Walk-In Closet(s)
- Flooring: Ceramic Tile, Laminate
- Doors: Sliding Doors
- Windows: Double Pane Windows, Shades, Window Treatments
- Has fireplace: No
Interior area
- Total structure area: 2,946
- Total interior livable area: 2,361 sqft
Video & virtual tour
Property
Parking
- Total spaces: 2
- Parking features: Garage - Attached
- Attached garage spaces: 2
- Details: Garage Dimensions: 20X20
Features
- Levels: Two
- Stories: 2
- Patio & porch: Rear Porch
- Exterior features: Garden, Irrigation System, Sidewalk
- Fencing: Vinyl
Lot
- Size: 6,194 Square Feet
- Dimensions: 55 x 110
- Features: Landscaped, Sidewalk
Details
- Parcel number: 2526200240004000170
- Zoning: MPUD
- Special conditions: None
Construction
Type & style
- Home type: SingleFamily
- Architectural style: Contemporary
- Property subtype: Single Family Residence
Materials
- Block, Stucco, Wood Frame
- Foundation: Slab
- Roof: Shingle
Condition
- New construction: No
- Year built: 2017
Details
- Builder model: Marco with Bonus
- Builder name: Calatlantic
Utilities & green energy
- Sewer: Public Sewer
- Water: Public
- Utilities for property: Cable Connected, Electricity Connected, Public, Sewer Connected, Street Lights, Water Available, Water Connected
Community & HOA
Community
- Features: Clubhouse, Community Mailbox, Deed Restrictions, Dog Park, Fitness Center, Golf Carts OK, Park, Playground, Pool, Sidewalks
- Subdivision: UNION PARK PH 4B & 4C
HOA
- Has HOA: Yes
- Services included: Cable TV, Internet
- HOA fee: $83 monthly
- HOA name: Breeze Home/ Michael Sakellarides
- HOA phone: 813-565-4663
- Pet fee: $0 monthly
Location
- Region: Zephyrhills
Financial & listing details
- Price per square foot: $178/sqft
- Tax assessed value: $424,549
- Annual tax amount: $6,858
- Date on market: 3/21/2025
- Cumulative days on market: 263 days
- Listing terms: Cash,Conventional,FHA,VA Loan
- Ownership: Fee Simple
- Total actual rent: 0
- Electric utility on property: Yes
- Road surface type: Concrete
Estimated market value
$409,700
$389,000 - $430,000
$2,704/mo
Price history
Price history
| Date | Event | Price |
|---|---|---|
| 11/16/2025 | Pending sale | $419,999$178/sqft |
Source: | ||
| 10/31/2025 | Price change | $419,999-0.5%$178/sqft |
Source: | ||
| 10/6/2025 | Price change | $421,999-1.2%$179/sqft |
Source: | ||
| 9/15/2025 | Price change | $427,000-3%$181/sqft |
Source: | ||
| 9/11/2025 | Price change | $439,9990%$186/sqft |
Source: | ||
Public tax history
Public tax history
| Year | Property taxes | Tax assessment |
|---|---|---|
| 2024 | $6,858 +2.2% | $264,740 |
| 2023 | $6,708 +9.3% | $264,740 +3% |
| 2022 | $6,136 +3.5% | $257,030 +6.1% |
Find assessor info on the county website
BuyAbility℠ payment
Est. payment
$2,859/mo
Principal & interest
$2024
Property taxes
$605
Other costs
$230
Climate risks
Neighborhood: 33543
Nearby schools
GreatSchools rating
- 6/10Double Branch Elementary SchoolGrades: PK-5Distance: 2.2 mi
- 9/10Dr. John Long Middle SchoolGrades: 6-8Distance: 2.3 mi
- 6/10Wiregrass Ranch High SchoolGrades: 9-12Distance: 2.8 mi
Schools provided by the listing agent
- Elementary: Double Branch Elementary
- Middle: John Long Middle-PO
- High: Wiregrass Ranch High-PO
Source: Stellar MLS. This data may not be complete. We recommend contacting the local school district to confirm school assignments for this home.
- Loading
