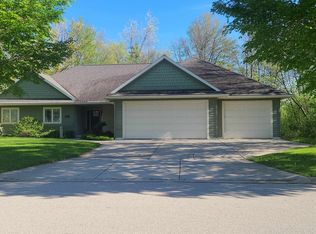Sold
$900,000
1571 Polo Run Ter, Green Bay, WI 54313
4beds
3,727sqft
Single Family Residence
Built in 1999
0.51 Acres Lot
$918,200 Zestimate®
$241/sqft
$3,566 Estimated rent
Home value
$918,200
$808,000 - $1.05M
$3,566/mo
Zestimate® history
Loading...
Owner options
Explore your selling options
What's special
Meticulous brick faced custom-built Showcase in the heart of Ashwaubenon/highly desirable Waterford Park. Features Ashwaubenon School District & walking distance to park. High-end quality, extensive millwork, large addition w/1st floor primary suite that is one of a kind & pure luxury. Main level features cozy, stacked-stone FP w/panoramic views of wooded backyard w/in-ground pool, outdoor kitchen, multiple patios w/2 permanent umbrellas, fenced backyard, prof landscaping. A true oasis to relax & unwind. Add’l features: office/flex room could be formal dining, office, toy room or den. Many flexible spaces throughout this home. Abundance of custom cabinetry, oversized island, cozy hearth room, spacious dinette & butler’s station. Lower level is ready for future expansion w/unfinished space.
Zillow last checked: 8 hours ago
Listing updated: July 11, 2025 at 03:17am
Listed by:
Laura Olejniczak-Carmichael Office:920-432-1007,
Mark D Olejniczak Realty, Inc.
Bought with:
Diane Campshure Walczyk
Resource One Realty, LLC
Source: RANW,MLS#: 50309060
Facts & features
Interior
Bedrooms & bathrooms
- Bedrooms: 4
- Bathrooms: 3
- Full bathrooms: 3
Bedroom 1
- Level: Main
- Dimensions: 16x15
Bedroom 2
- Level: Upper
- Dimensions: 13x12
Bedroom 3
- Level: Upper
- Dimensions: 12x17
Bedroom 4
- Level: Upper
- Dimensions: 15x30
Dining room
- Level: Main
- Dimensions: 10x21
Family room
- Level: Main
- Dimensions: 13x13
Kitchen
- Level: Main
- Dimensions: 14x20
Living room
- Level: Main
- Dimensions: 17x19
Other
- Description: Foyer
- Level: Main
- Dimensions: 19x14
Other
- Description: Mud Room
- Level: Main
- Dimensions: 10x10
Other
- Description: Laundry
- Level: Main
- Dimensions: 17x11
Other
- Description: Other - See Remarks
- Level: Main
- Dimensions: 9x9
Heating
- In Floor Heat, Zoned
Cooling
- Central Air
Appliances
- Included: Dishwasher, Disposal, Dryer, Microwave, Refrigerator, Washer, Water Softener Owned
Features
- At Least 1 Bathtub, Central Vacuum, High Speed Internet, Pantry, Vaulted Ceiling(s), Walk-In Closet(s), Walk-in Shower
- Flooring: Wood/Simulated Wood Fl
- Basement: Full
- Number of fireplaces: 2
- Fireplace features: Two, Gas
Interior area
- Total interior livable area: 3,727 sqft
- Finished area above ground: 3,727
- Finished area below ground: 0
Property
Parking
- Total spaces: 3
- Parking features: Attached, Garage Door Opener
- Attached garage spaces: 3
Accessibility
- Accessibility features: 1st Floor Bedroom, 1st Floor Full Bath
Features
- Patio & porch: Patio
- Has private pool: Yes
- Pool features: In Ground
- Has spa: Yes
- Spa features: Bath
- Fencing: Fenced
Lot
- Size: 0.51 Acres
- Features: Wooded
Details
- Parcel number: VA816
- Zoning: Residential
- Special conditions: Arms Length
Construction
Type & style
- Home type: SingleFamily
- Architectural style: Contemporary
- Property subtype: Single Family Residence
Materials
- Brick, Vinyl Siding
- Foundation: Poured Concrete
Condition
- New construction: No
- Year built: 1999
Utilities & green energy
- Sewer: Public Sewer
- Water: Public
Community & neighborhood
Security
- Security features: Security System
Location
- Region: Green Bay
- Subdivision: Waterford Park
Price history
| Date | Event | Price |
|---|---|---|
| 7/10/2025 | Sold | $900,000+2.3%$241/sqft |
Source: RANW #50309060 | ||
| 7/2/2025 | Pending sale | $879,900$236/sqft |
Source: | ||
| 6/9/2025 | Contingent | $879,900$236/sqft |
Source: | ||
| 5/29/2025 | Price change | $879,900+7.2%$236/sqft |
Source: RANW #50309060 | ||
| 10/17/2023 | Pending sale | $821,000+2.6%$220/sqft |
Source: | ||
Public tax history
| Year | Property taxes | Tax assessment |
|---|---|---|
| 2024 | $10,475 +16.3% | $651,400 +9.1% |
| 2023 | $9,010 +5.3% | $596,800 +23.5% |
| 2022 | $8,555 -3.3% | $483,300 |
Find assessor info on the county website
Neighborhood: 54313
Nearby schools
GreatSchools rating
- 5/10Hemlock Creek Elementary SchoolGrades: PK-4Distance: 4.2 mi
- 9/10West De Pere Middle SchoolGrades: 7-8Distance: 2.9 mi
- 10/10West De Pere High SchoolGrades: 9-12Distance: 2.9 mi
Schools provided by the listing agent
- Elementary: Pioneer
- Middle: Parkview
- High: Ashwaubenon
Source: RANW. This data may not be complete. We recommend contacting the local school district to confirm school assignments for this home.

Get pre-qualified for a loan
At Zillow Home Loans, we can pre-qualify you in as little as 5 minutes with no impact to your credit score.An equal housing lender. NMLS #10287.
