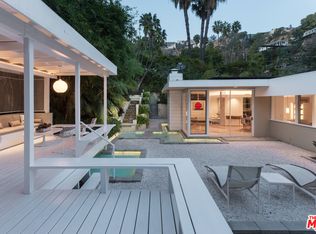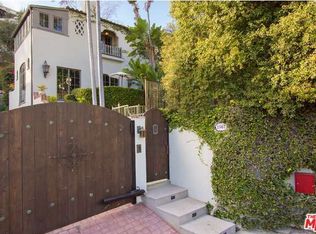Sold for $2,400,000
Listing Provided by:
Arthur Carlin DRE #00443104 818-618-2296,
Sotheby's International Realty
Bought with: The Agency
$2,400,000
1571 Queens Rd, Los Angeles, CA 90069
3beds
2,400sqft
Single Family Residence
Built in 1947
3,974 Square Feet Lot
$2,345,600 Zestimate®
$1,000/sqft
$8,858 Estimated rent
Home value
$2,345,600
$2.13M - $2.58M
$8,858/mo
Zestimate® history
Loading...
Owner options
Explore your selling options
What's special
Welcome to this stunning, recently updated home nestled off Sunset, where luxury meets comfort in a private retreat ideal for entertaining. The expansive backyard serves as an oasis, featuring a beautiful saltwater pool and spa, surrounded by inviting private patios and a meticulously maintained grass yard—perfect for outdoor gatherings or peaceful relaxation. Step inside to discover an elegant layout designed for modern living. The upper level boasts two spacious primary bedroom suites, each providing an exceptional retreat with ample natural light and en-suite bathrooms for added convenience and privacy. On the main level, the open living room invites you in with its cozy fireplace and gleaming hardwood floors, creating a warm and welcoming atmosphere. Adjacent to this is a warm family room leading through French doors to the outdoor patio and pool area, blending indoor and outdoor living.
While the lovely dining room offers a perfect setting for memorable meals with family and friends. The fabulous kitchen is a chef’s dream, equipped with high-end Viking appliances that cater to all your culinary needs. With ample counter space and a thoughtful design, this kitchen is both functional and stylish. This home is designed with modern conveniences in mind. Built-in speakers throughout the interior and exterior create an enjoyable ambiance, whether you’re hosting a lively gathering or enjoying a quiet evening. A robust security system ensures your peace of mind, and the gated entry adds an extra layer of privacy. Downstairs features a private entrance leading to a versatile bonus room, which could easily serve as a third bedroom, home office, or additional living space offering endless possibilities to suit your lifestyle. This exceptional property truly blends comfort, style, and functionality, making it a perfect sanctuary for those who appreciate the finer things in life. Enjoy the convenience of this central location just minutes from the Sunset Strip with its entertainment, dining and cultural offerings. WILL CONSIDER ONE YEAR LEASE OPTION AT $2,750,000 with $100,000 for the option and $5000 per month. SQ footage has been reported to be 1873 to 2487
Zillow last checked: 8 hours ago
Listing updated: June 30, 2025 at 10:18am
Listing Provided by:
Arthur Carlin DRE #00443104 818-618-2296,
Sotheby's International Realty
Bought with:
Andrea Korchek, DRE #01311917
The Agency
Source: CRMLS,MLS#: SR25017977 Originating MLS: California Regional MLS
Originating MLS: California Regional MLS
Facts & features
Interior
Bedrooms & bathrooms
- Bedrooms: 3
- Bathrooms: 4
- Full bathrooms: 3
- 1/2 bathrooms: 1
- Main level bathrooms: 1
Primary bedroom
- Features: Primary Suite
Primary bedroom
- Features: Multiple Primary Suites
Bathroom
- Features: Bathtub, Closet, Dual Sinks, Stone Counters, Remodeled, Separate Shower, Upgraded, Walk-In Shower
Family room
- Features: Separate Family Room
Other
- Features: Walk-In Closet(s)
Heating
- Central
Cooling
- Central Air
Appliances
- Included: Double Oven, Dishwasher, Freezer, Disposal, Microwave, Refrigerator, Water Heater
- Laundry: Inside, Upper Level
Features
- Built-in Features, Balcony, Block Walls, Separate/Formal Dining Room, Open Floorplan, Quartz Counters, Recessed Lighting, Storage, Wired for Sound, Multiple Primary Suites, Primary Suite, Walk-In Closet(s)
- Doors: French Doors
- Windows: Blinds, Custom Covering(s)
- Has fireplace: Yes
- Fireplace features: Living Room
- Common walls with other units/homes: No Common Walls
Interior area
- Total interior livable area: 2,400 sqft
Property
Parking
- Total spaces: 2
- Parking features: Garage - Attached
- Attached garage spaces: 2
Features
- Levels: Three Or More
- Stories: 3
- Entry location: First Floor
- Patio & porch: Concrete, Deck, Open, Patio, Terrace
- Exterior features: Lighting
- Has private pool: Yes
- Pool features: Gas Heat, Heated, In Ground, Private, Salt Water
- Has spa: Yes
- Spa features: Above Ground, Gunite, Heated, Private
- Fencing: Block,Chain Link,Security
- Has view: Yes
- View description: Canyon, Neighborhood
Lot
- Size: 3,974 sqft
- Features: Back Yard, Gentle Sloping, Irregular Lot, Lawn, Landscaped, Near Public Transit, Sprinkler System, Sloped Up, Yard
Details
- Parcel number: 5559025005
- Zoning: LAR1
- Special conditions: Standard
Construction
Type & style
- Home type: SingleFamily
- Architectural style: Contemporary
- Property subtype: Single Family Residence
Materials
- Stucco
Condition
- New construction: No
- Year built: 1947
Utilities & green energy
- Electric: Standard
- Sewer: Public Sewer
- Water: Public
- Utilities for property: Cable Connected, Electricity Connected, Phone Connected, Sewer Connected, Water Connected
Community & neighborhood
Community
- Community features: Curbs, Gutter(s), Street Lights
Location
- Region: Los Angeles
Other
Other facts
- Listing terms: Cash,Cash to New Loan,Conventional
- Road surface type: Paved
Price history
| Date | Event | Price |
|---|---|---|
| 6/30/2025 | Sold | $2,400,000-9.4%$1,000/sqft |
Source: | ||
| 6/24/2025 | Pending sale | $2,650,000$1,104/sqft |
Source: | ||
| 3/21/2025 | Price change | $2,650,000-3.6%$1,104/sqft |
Source: | ||
| 1/25/2025 | Price change | $2,750,000-6.8%$1,146/sqft |
Source: | ||
| 1/25/2025 | Listing removed | $15,000$6/sqft |
Source: CRMLS #SR25008160 Report a problem | ||
Public tax history
| Year | Property taxes | Tax assessment |
|---|---|---|
| 2025 | $32,649 +1.2% | $2,704,994 +2% |
| 2024 | $32,250 +2% | $2,651,956 +2% |
| 2023 | $31,622 +4.8% | $2,599,958 +2% |
Find assessor info on the county website
Neighborhood: Hollywood Hills
Nearby schools
GreatSchools rating
- 7/10Gardner Street Elementary SchoolGrades: K-5Distance: 1.4 mi
- 5/10Hubert Howe Bancroft Middle SchoolGrades: 6-8Distance: 2.4 mi
- 6/10Fairfax Senior High SchoolGrades: 9-12Distance: 1.5 mi
Get a cash offer in 3 minutes
Find out how much your home could sell for in as little as 3 minutes with a no-obligation cash offer.
Estimated market value$2,345,600
Get a cash offer in 3 minutes
Find out how much your home could sell for in as little as 3 minutes with a no-obligation cash offer.
Estimated market value
$2,345,600

