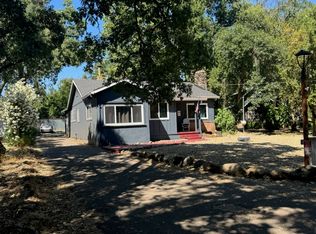Fully furnished, high-end, turnkey home, on the desirable West side of town. Streaming sunlight, upscale furnishings, and Brazilian walnut hardwood floors throughout make this a truly luxurious home. 3 blocks to charming downtown St. Helena. Gourmet kitchen with walk-in pantry, stainless steel appliances, and granite counter tops. The kitchen, breakfast nook and living room are open concept with modern gas fireplace, soaring ceilings and French doors that open onto the patio with pergola, outdoor dining, two fountains, and a raised vegetable bed. Yard is fully-fenced. The grounds and landscape lighting were designed by renowned landscape architect, Jack Chandler, and offer a tranquil setting for relaxing and entertaining. The primary suite is on the first floor with a spa-like bathroom, walk-in closet and French doors opening to the patio. The dining room, den, guest bathroom, laundry room with washer and dryer, and formal entry complete the first floor. Upstairs has two light-filled bedrooms, an office, a full bath and loads of storage. Lease terms: One month lease minimum. Tenant pays all utilities and cable. Owner pays for weekly gardening service. Pets negotiable. No smoking. Owner prefers long term tenant and is willing to negotiate price depending on length of lease.
House for rent
Accepts Zillow applications
$8,000/mo
1571 Voorhees Cir, Saint Helena, CA 94574
3beds
1,929sqft
Price may not include required fees and charges.
Single family residence
Available now
-- Pets
Central air
In unit laundry
Attached garage parking
Forced air
What's special
Modern gas fireplaceRaised vegetable bedGourmet kitchenTwo fountainsSpa-like bathroomOpen conceptBrazilian walnut hardwood floors
- 71 days
- on Zillow |
- -- |
- -- |
Travel times
Facts & features
Interior
Bedrooms & bathrooms
- Bedrooms: 3
- Bathrooms: 3
- Full bathrooms: 3
Heating
- Forced Air
Cooling
- Central Air
Appliances
- Included: Dishwasher, Dryer, Oven, Refrigerator, Washer
- Laundry: In Unit
Features
- Walk In Closet
- Flooring: Hardwood
Interior area
- Total interior livable area: 1,929 sqft
Property
Parking
- Parking features: Attached
- Has attached garage: Yes
- Details: Contact manager
Features
- Exterior features: Cable not included in rent, Heating system: Forced Air, No Utilities included in rent, Walk In Closet
Details
- Parcel number: 009600021000
Construction
Type & style
- Home type: SingleFamily
- Property subtype: Single Family Residence
Community & HOA
Location
- Region: Saint Helena
Financial & listing details
- Lease term: 1 Year
Price history
| Date | Event | Price |
|---|---|---|
| 7/26/2025 | Price change | $8,000-20%$4/sqft |
Source: Zillow Rentals | ||
| 6/9/2025 | Listed for rent | $10,000$5/sqft |
Source: Zillow Rentals | ||
| 11/4/2020 | Listing removed | $10,000$5/sqft |
Source: Coldwell Banker BofV ST Helena #22026691 | ||
| 11/2/2020 | Listed for rent | $10,000+42.9%$5/sqft |
Source: Coldwell Banker BofV ST Helena #22026691 | ||
| 11/5/2017 | Listing removed | $7,000$4/sqft |
Source: Owner | ||
![[object Object]](https://photos.zillowstatic.com/fp/c42150a07f42d4ca3a8e4d618c4008d9-p_i.jpg)
