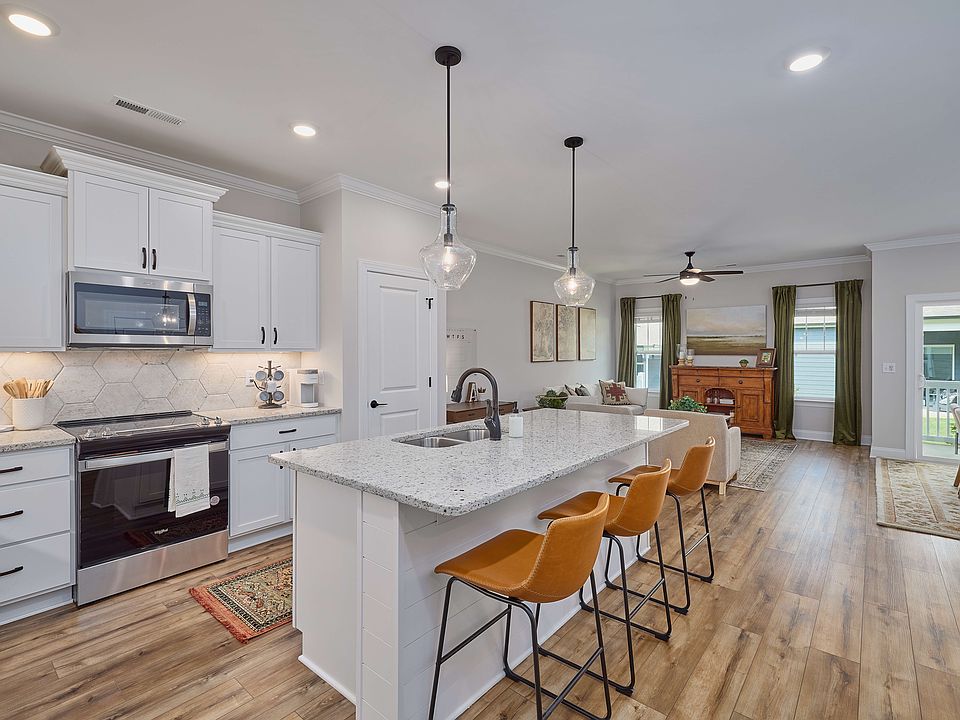NEW CONSTRUCTION in Ooltewah, Tennessee - Introducing the newest community by Pratt Home Builders, Retreat at Oakbrook. Just off Ooltewah-Ringgold Road behind the new Publix and Morning Pointe Memory Care Center, Retreat at Oakbrook features single-level, two bedroom and three bedroom townhomes. HOA includes full lawncare for each home and garden care in community spaces, making it a beautiful community all year long without the hassle. Home Site 42 is the Lily home plan, featuring 3 spacious bedrooms and 2 full bathrooms to match. Walking through the front door, you'll find the two guest bedrooms at the front of the house with a full bath located in between them. Wide doorways make for easy wheel-chair access throughout the home, a very unique design feature you don't see often. Moving through the hall, you're greeted by the spacious, open-concept kitchen and great room with sliding glass doors that open up to your private patio oasis. Just a short walk from the kitchen, your laundry room is just outside of the master bedroom. In the bedroom, you'll find the large en suite with double-vanities, a roll-in shower, plus a spacious walk-in closet. With easy access to favorite areas around town and downtown Chattanooga within a half hour's drive, you'll never be short on things to do. Three Years of HOA included on sales written before 11-30-25
New construction
Special offer
$399,900
1571 Whisper Winds Ln UNIT 42, Ooltewah, TN 37363
3beds
1,716sqft
Townhouse
Built in 2025
3,920.4 Square Feet Lot
$399,500 Zestimate®
$233/sqft
$150/mo HOA
What's special
Private patio oasisSpacious walk-in closetFull lawncareOpen-concept kitchenSpacious bedroomsLaundry roomSliding glass doors
- 216 days |
- 84 |
- 6 |
Zillow last checked: 8 hours ago
Listing updated: November 09, 2025 at 11:34pm
Listed by:
Bill Panebianco 423-827-3361,
Pratt Homes, LLC
Brittany Shaw 423-596-5786,
Pratt Homes, LLC
Source: Greater Chattanooga Realtors,MLS#: 1511390
Travel times
Schedule tour
Select your preferred tour type — either in-person or real-time video tour — then discuss available options with the builder representative you're connected with.
Facts & features
Interior
Bedrooms & bathrooms
- Bedrooms: 3
- Bathrooms: 2
- Full bathrooms: 2
Heating
- Central, Natural Gas
Cooling
- Ceiling Fan(s), Central Air, Electric
Appliances
- Included: Water Heater, Stainless Steel Appliance(s), Plumbed For Ice Maker, Oven, Microwave, Gas Water Heater, Electric Range, Electric Oven, Electric Cooktop, Disposal, Dishwasher
- Laundry: Electric Dryer Hookup, Inside, Laundry Room, Main Level, Sink, Washer Hookup
Features
- Ceiling Fan(s), Crown Molding, Double Vanity, Eat-in Kitchen, En Suite, Entrance Foyer, Granite Counters, High Ceilings, High Speed Internet, Kitchen Island, Low Flow Plumbing Fixtures, Open Floorplan, Pantry, Primary Downstairs, Walk-In Closet(s)
- Flooring: Carpet, Luxury Vinyl, Plank, Tile
- Windows: Double Pane Windows, Low-Emissivity Windows, Screens, Vinyl Frames
- Has basement: No
- Has fireplace: No
Interior area
- Total structure area: 1,716
- Total interior livable area: 1,716 sqft
- Finished area above ground: 1,716
Property
Parking
- Total spaces: 2
- Parking features: Driveway, Garage, Garage Door Opener, Garage Faces Front, Kitchen Level, Paved
- Attached garage spaces: 2
Features
- Levels: One
- Stories: 1
- Patio & porch: Covered, Patio, Porch - Covered, Rear Porch
- Exterior features: None
- Pool features: None
- Spa features: None
- Fencing: None
Lot
- Size: 3,920.4 Square Feet
- Dimensions: 41 x 97
- Features: Gentle Sloping, Interior Lot
Details
- Additional structures: None
- Parcel number: 172f B 009
- Other equipment: None
Construction
Type & style
- Home type: Townhouse
- Property subtype: Townhouse
Materials
- Cement Siding, Fiber Cement, HardiPlank Type
- Foundation: Slab
- Roof: Asphalt,Shingle
Condition
- Under Construction
- New construction: Yes
- Year built: 2025
Details
- Builder name: Pratt Home Builders
Utilities & green energy
- Sewer: Public Sewer
- Water: Public
- Utilities for property: Cable Connected, Electricity Connected, Natural Gas Connected, Sewer Connected, Water Connected, Underground Utilities
Community & HOA
Community
- Features: Curbs, Sidewalks, Pond
- Security: Carbon Monoxide Detector(s), Firewall(s), Smoke Detector(s)
- Subdivision: Retreat at Oakbrook
HOA
- Has HOA: Yes
- Amenities included: Landscaping, Pond Year Round
- Services included: None
- HOA fee: $1,800 annually
Location
- Region: Ooltewah
Financial & listing details
- Price per square foot: $233/sqft
- Date on market: 4/19/2025
- Listing terms: Cash,Conventional,FHA,USDA Loan,VA Loan
- Road surface type: Paved
About the community
Beautiful new construction single-level homes with a mountain view starting in the $300s are now selling in The Retreat at Oakbrook. Move-in ready designer single-level townhomes feature stylish finishes so you'll feel like you are always on staycation at this Pratt Home Builders community where the HOA includes mowing and yard care for your convenience. Enjoy some of Pratt's popular home plans amidst the beautiful, tree-filled natural landscape of The Retreat at Oak Brook, just minutes from Windstone Golf Club. Convenient to East Brainerd, Apison, Collegedale and Ooltewah.

1738 Whisper Winds Ln, Ooltewah, TN 37363
New Construction Single Level Designer Townhomes with a Mountain View - Starting in the $300s
Beautiful single-level attached homes in the form of two and three bedroom units feature 2 and 3 bedroom home plans, all with two car garages, wide doorways, zero entry features, and all yardcare included in the HOA so there's more time to live life.Source: Pratt Home Builders
