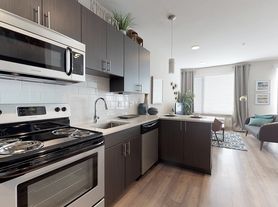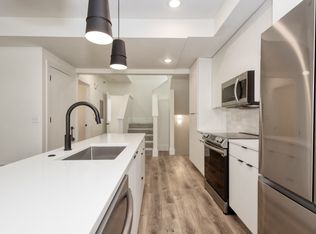Discover a rare opportunity to rent a 3-bedroom townhome at 1571 Wolff Street, Denver, CO, offering the comforts and privacy of a single-family home. Nestled just steps from Sloan's Lake and surrounded by vibrant hotspots, this property is perfectly situated for enjoying Denver's best offerings. This spacious 1,800+ -square-foot home features three bedrooms and four bathrooms, providing ample space for comfortable living. The main living area boasts a chef's kitchen outfitted with stainless steel appliances, a Bosch dishwasher, a gas range, quartz countertops, and a large island, perfect for culinary enthusiasts. The open floor plan is accentuated by oversized windows, allowing natural light to fill the space, and is complemented by engineered hardwood flooring. Relax or entertain on the rooftop deck, where you can enjoy city views, or unwind in your private outdoor space, including a fenced front yard and rear patio. The master suite is an oasis of comfort, with a walk-in closet, a double-bay style shower, dual vanities, and a private commode. An additional bedroom with a private bathroom and a loft are located on the third level, leading to the rooftop deck. Modern amenities include central AC, forced air heating, a private two-car garage, and second floor laundry right next to the bedrooms. This townhome combines contemporary design with practical features, creating a luxurious and convenient living experience in a prime Denver location. Furniture is negotiable. Inquire today for more information.
Townhouse for rent
$4,450/mo
1571 Wolff St, Denver, CO 80204
3beds
1,892sqft
Price may not include required fees and charges.
Townhouse
Available Mon Nov 3 2025
Cats, dogs OK
Central air, ceiling fan
In unit laundry
2 Parking spaces parking
Forced air
What's special
Fenced front yardDouble-bay style showerRear patioCity viewsSecond floor laundryRooftop deckMaster suite
- 1 day |
- -- |
- -- |
Travel times
Looking to buy when your lease ends?
Consider a first-time homebuyer savings account designed to grow your down payment with up to a 6% match & 3.83% APY.
Facts & features
Interior
Bedrooms & bathrooms
- Bedrooms: 3
- Bathrooms: 4
- Full bathrooms: 2
- 3/4 bathrooms: 1
- 1/2 bathrooms: 1
Heating
- Forced Air
Cooling
- Central Air, Ceiling Fan
Appliances
- Included: Dishwasher, Disposal, Dryer, Microwave, Oven, Range, Stove, Washer
- Laundry: In Unit
Features
- Built-in Features, Ceiling Fan(s), High Ceilings, Kitchen Island, Open Floorplan, Quartz Counters, Smoke Free, Walk In Closet
- Flooring: Carpet, Tile, Wood
Interior area
- Total interior livable area: 1,892 sqft
Property
Parking
- Total spaces: 2
- Parking features: Covered
- Details: Contact manager
Features
- Exterior features: , Architecture Style: Urban Contemporary, Built-in Features, Ceiling Fan(s), Covered, Detached Parking, Flooring: Wood, Front Porch, Heating system: Forced Air, High Ceilings, In Unit, Kitchen Island, Lawn, Lighting, Open Floorplan, Pets - Breed Restrictions, Cats OK, Dogs OK, Number Limit, Size Limit, Variable Pet Deposit, Private Yard, Quartz Counters, Rooftop, Smoke Free, Walk In Closet
Details
- Parcel number: 0231315031000
Construction
Type & style
- Home type: Townhouse
- Architectural style: Contemporary
- Property subtype: Townhouse
Condition
- Year built: 2015
Building
Management
- Pets allowed: Yes
Community & HOA
Location
- Region: Denver
Financial & listing details
- Lease term: 12 Months
Price history
| Date | Event | Price |
|---|---|---|
| 10/13/2025 | Listed for rent | $4,450$2/sqft |
Source: REcolorado #2641253 | ||
| 12/8/2020 | Sold | $616,250-1.4%$326/sqft |
Source: Agent Provided | ||
| 11/7/2020 | Pending sale | $624,990$330/sqft |
Source: Asio Llc #7194245 | ||
| 10/20/2020 | Listed for sale | $624,990$330/sqft |
Source: Asio Llc #7194245 | ||

