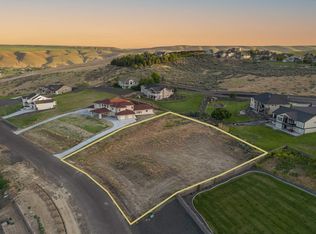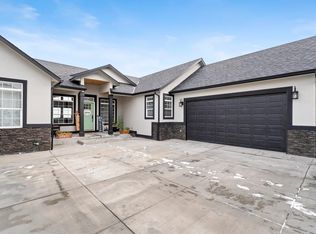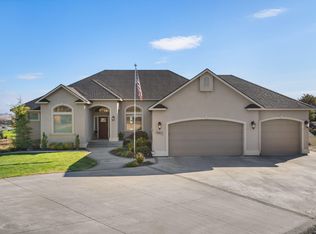Sold for $1,800,000
$1,800,000
15710 Ridge View Ln, Kennewick, WA 99338
4beds
4,770sqft
Single Family Residence
Built in 2025
1.01 Acres Lot
$1,814,600 Zestimate®
$377/sqft
$6,049 Estimated rent
Home value
$1,814,600
$1.71M - $1.92M
$6,049/mo
Zestimate® history
Loading...
Owner options
Explore your selling options
What's special
MLS# 287037 Proudly introducing the 47 North 2025 Luxury Showcase! Situated on a full 1-acre lot with panoramic views of Badger Canyon, this 4,770 sqft custom estate perfectly blends elegance, comfort, and functionality. Step inside and be welcomed by the soaring 22-foot ceilings in the great room, three cozy fireplaces, and a seamless open layout designed for both entertaining and everyday living. The chef’s kitchen is a masterpiece, featuring Taj Mahal quartzite countertops, custom cabinetry, and a premium LG Signature Kitchen Suite appliance package, while a full second kitchen downstairs offers convenience for gatherings or multi-generational living. This home includes 4 bedrooms, 5 bathrooms, an executive office, a theatre room, plus a home gym that opens to a single garage bay. To top it off, the home features a fully integrated surround sound system extending throughout the interior, RV garage, and outdoor patio. The exterior is equally impressive. Relax or entertain on the expansive wrap-around covered deck with stained tongue and groove ceilings, or enjoy your private backyard oasis featuring an 18x36 sport court pool, a putting green, and abundant space to entertain. Car enthusiasts will love the oversized 4-car RV bay garage with custom checkered epoxy flooring, designed to fit RVs, boats, or other toys—with ample additional parking and a private driveway. Plus, there’s plenty of space to build your dream shop. This one-of-a-kind property offers the perfect balance of luxury and lifestyle—truly a home where every detail has been thoughtfully crafted.
Zillow last checked: 8 hours ago
Listing updated: September 30, 2025 at 04:47pm
Listed by:
Jordan Barnhill,
Century 21-Tri-Cities
Bought with:
Keeley Wagner, 127228
Retter and Company Sotheby's
Source: PACMLS,MLS#: 287037
Facts & features
Interior
Bedrooms & bathrooms
- Bedrooms: 4
- Bathrooms: 5
- Full bathrooms: 3
- 3/4 bathrooms: 2
Bedroom
- Level: U
Bedroom 1
- Level: U
Bedroom 2
- Level: D
Bedroom 3
- Level: D
Dining room
- Level: U
Family room
- Level: D
Kitchen
- Level: U
Living room
- Level: U
Office
- Level: U
Heating
- Heat Pump
Cooling
- Central Air, Heat Pump
Appliances
- Included: Dishwasher, Disposal, Microwave, Range/Oven, Refrigerator
Features
- Vaulted Ceiling(s), Surround Snd - Equip Incl
- Flooring: Tile, Vinyl
- Windows: Double Pane Windows, Windows - Vinyl
- Basement: Yes
- Number of fireplaces: 2
- Fireplace features: 2, Gas
Interior area
- Total structure area: 4,770
- Total interior livable area: 4,770 sqft
Property
Parking
- Total spaces: 6
- Parking features: RV Parking - Covered, 4 car
- Has garage: Yes
Features
- Levels: 1 Story w/Basement
- Stories: 1
- Patio & porch: Deck/Covered, Patio/Covered, Deck/Wood
- Exterior features: Lighting, Irrigation, Balcony
- Has private pool: Yes
- Pool features: In Ground, Vinyl Liner
- Has view: Yes
Lot
- Size: 1.01 Acres
- Features: Located in City Limits, Residential Acreage, Professionally Landscaped
Details
- Zoning description: Residential
Construction
Type & style
- Home type: SingleFamily
- Property subtype: Single Family Residence
Materials
- Stucco
- Foundation: Slab
- Roof: Comp Shingle
Condition
- New Construction
- New construction: Yes
- Year built: 2025
Utilities & green energy
- Sewer: Septic - Installed
- Water: Public
Community & neighborhood
Location
- Region: Kennewick
- Subdivision: Other
HOA & financial
HOA
- Has HOA: Yes
- HOA fee: $450 annually
Other
Other facts
- Listing terms: Cash,Conventional,FHA,VA Loan
- Road surface type: Paved
Price history
| Date | Event | Price |
|---|---|---|
| 9/20/2025 | Sold | $1,800,000-5%$377/sqft |
Source: | ||
| 9/2/2025 | Pending sale | $1,895,000$397/sqft |
Source: | ||
| 8/29/2025 | Listed for sale | $1,895,000$397/sqft |
Source: | ||
Public tax history
Tax history is unavailable.
Neighborhood: 99338
Nearby schools
GreatSchools rating
- 8/10Cottonwood Elementary SchoolGrades: K-5Distance: 2.3 mi
- 5/10Desert Hills Middle SchoolGrades: 6-8Distance: 3.4 mi
- 7/10Kamiakin High SchoolGrades: 9-12Distance: 6.6 mi
Get pre-qualified for a loan
At Zillow Home Loans, we can pre-qualify you in as little as 5 minutes with no impact to your credit score.An equal housing lender. NMLS #10287.


