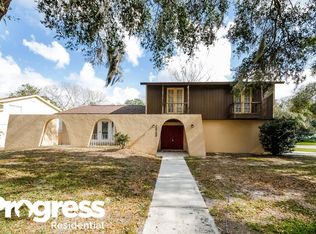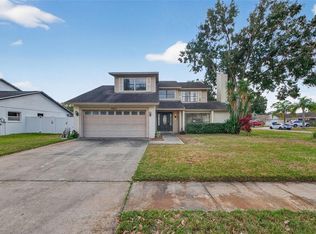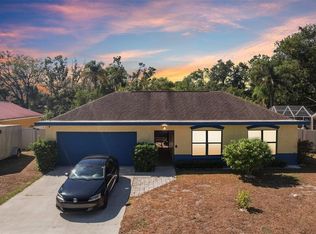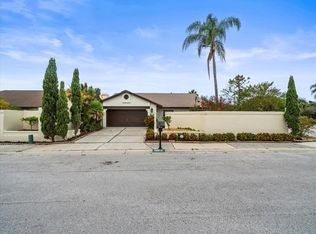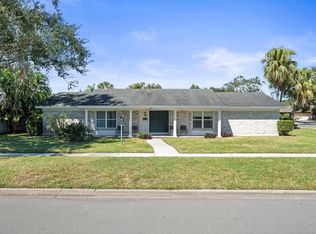Under contract-accepting backup offers. Welcome to this well-maintained home offering timeless design and everyday comfort. Featuring 3 spacious bedrooms, 2.5 bathrooms, and over 2,100 sq ft of versatile living space, this home is nestled in a peaceful neighborhood and blends indoor elegance with outdoor relaxation. Step inside through double-entry doors to a welcoming foyer and bright formal living and dining rooms—perfect for gatherings and holidays. The spacious family room, with custom built-ins and sliding glass doors, flows seamlessly to the backyard and sparkling pool. The kitchen offers plenty of cabinet and counter space, plus a cozy dinette overlooking the pool—ideal for everyday meals. The primary suite is a true retreat with multiple closets, a large vanity, walk-in shower, and garden tub. Two additional bedrooms are generously sized with ample natural light and closet space. Out back, enjoy your private oasis with an open pool, fenced yard, and space for barbecues or play. The garage provides secure parking, laundry area, and extra storage. Located close to top schools, parks, dining, and commuter routes—this home combines comfort, functionality, and a relaxing Florida lifestyle.
Pending
Price cut: $20K (11/6)
$450,000
15711 Springmoss Ln, Tampa, FL 33624
3beds
2,107sqft
Est.:
Single Family Residence
Built in 1980
9,130 Square Feet Lot
$-- Zestimate®
$214/sqft
$-- HOA
What's special
Fenced yardPrivate oasisSparkling poolCustom built-insAmple natural lightGarden tubOpen pool
- 180 days |
- 87 |
- 1 |
Likely to sell faster than
Zillow last checked: 8 hours ago
Listing updated: November 16, 2025 at 06:39am
Listing Provided by:
Joe Lewkowicz 813-245-8694,
COLDWELL BANKER REALTY 813-289-1712,
Emeri Lewkowicz 813-215-6374,
COLDWELL BANKER REALTY
Source: Stellar MLS,MLS#: TB8399394 Originating MLS: Suncoast Tampa
Originating MLS: Suncoast Tampa

Facts & features
Interior
Bedrooms & bathrooms
- Bedrooms: 3
- Bathrooms: 3
- Full bathrooms: 2
- 1/2 bathrooms: 1
Rooms
- Room types: Family Room, Florida Room, Dining Room, Living Room
Primary bedroom
- Features: Dual Closets
- Level: Second
- Area: 168 Square Feet
- Dimensions: 12x14
Bedroom 2
- Features: Built-in Closet
- Level: Second
- Area: 120 Square Feet
- Dimensions: 12x10
Bedroom 3
- Features: Built-in Closet
- Level: First
- Area: 144 Square Feet
- Dimensions: 12x12
Dining room
- Level: First
- Area: 132 Square Feet
- Dimensions: 11x12
Family room
- Level: First
- Area: 204 Square Feet
- Dimensions: 12x17
Kitchen
- Level: First
- Area: 110 Square Feet
- Dimensions: 10x11
Living room
- Level: First
- Area: 204 Square Feet
- Dimensions: 17x12
Heating
- Central, Electric
Cooling
- Central Air
Appliances
- Included: Dishwasher, Electric Water Heater, Microwave, Range, Refrigerator
- Laundry: In Garage
Features
- Ceiling Fan(s), Crown Molding, Eating Space In Kitchen, Kitchen/Family Room Combo, PrimaryBedroom Upstairs, Solid Wood Cabinets, Walk-In Closet(s)
- Flooring: Carpet, Laminate, Tile
- Doors: Sliding Doors
- Windows: Skylight(s)
- Has fireplace: No
Interior area
- Total structure area: 2,858
- Total interior livable area: 2,107 sqft
Video & virtual tour
Property
Parking
- Total spaces: 2
- Parking features: Garage - Attached
- Attached garage spaces: 2
Features
- Levels: Two
- Stories: 2
- Patio & porch: Covered, Patio, Porch, Rear Porch, Screened
- Exterior features: Sidewalk
- Has private pool: Yes
- Pool features: Gunite, In Ground
- Fencing: Fenced
Lot
- Size: 9,130 Square Feet
- Residential vegetation: Trees/Landscaped
Details
- Parcel number: U3327180QY00000800010.0
- Zoning: PD
- Special conditions: None
Construction
Type & style
- Home type: SingleFamily
- Architectural style: Contemporary
- Property subtype: Single Family Residence
Materials
- Stucco
- Foundation: Slab
- Roof: Shingle
Condition
- New construction: No
- Year built: 1980
Utilities & green energy
- Sewer: Public Sewer
- Water: Public
- Utilities for property: Cable Available, Electricity Available, Electricity Connected, Public
Community & HOA
Community
- Features: Golf Carts OK, Park, Playground
- Subdivision: NORTHDALE SEC A UNIT 4
HOA
- Has HOA: No
- Pet fee: $0 monthly
Location
- Region: Tampa
Financial & listing details
- Price per square foot: $214/sqft
- Tax assessed value: $411,577
- Annual tax amount: $2,819
- Date on market: 6/20/2025
- Cumulative days on market: 171 days
- Listing terms: Cash,Conventional
- Ownership: Fee Simple
- Total actual rent: 0
- Electric utility on property: Yes
- Road surface type: Asphalt
Estimated market value
Not available
Estimated sales range
Not available
Not available
Price history
Price history
| Date | Event | Price |
|---|---|---|
| 11/16/2025 | Pending sale | $450,000$214/sqft |
Source: | ||
| 11/6/2025 | Price change | $450,000-4.3%$214/sqft |
Source: | ||
| 9/17/2025 | Price change | $470,000-6%$223/sqft |
Source: | ||
| 8/26/2025 | Price change | $500,000-4.8%$237/sqft |
Source: | ||
| 6/20/2025 | Listed for sale | $525,000+263.3%$249/sqft |
Source: | ||
Public tax history
Public tax history
| Year | Property taxes | Tax assessment |
|---|---|---|
| 2024 | $2,819 +6.5% | $166,097 +3% |
| 2023 | $2,647 +3.5% | $161,259 +3% |
| 2022 | $2,557 +1.8% | $156,562 +3% |
Find assessor info on the county website
BuyAbility℠ payment
Est. payment
$3,023/mo
Principal & interest
$2190
Property taxes
$675
Home insurance
$158
Climate risks
Neighborhood: 33624
Nearby schools
GreatSchools rating
- 8/10Claywell Elementary SchoolGrades: PK-5Distance: 0.6 mi
- 6/10Hill Middle SchoolGrades: 6-8Distance: 1.7 mi
- 6/10Gaither High SchoolGrades: 9-12Distance: 0.6 mi
Schools provided by the listing agent
- Elementary: Claywell-HB
- Middle: Hill-HB
- High: Gaither-HB
Source: Stellar MLS. This data may not be complete. We recommend contacting the local school district to confirm school assignments for this home.
- Loading
