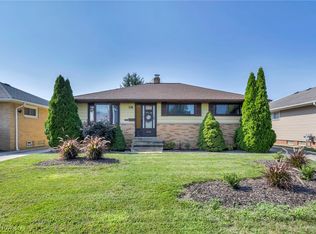Sold for $225,000 on 05/10/23
Zestimate®
$225,000
15712 Rowena Ave, Maple Heights, OH 44137
3beds
2,148sqft
Single Family Residence
Built in 1965
6,150.67 Square Feet Lot
$225,000 Zestimate®
$105/sqft
$1,775 Estimated rent
Home value
$225,000
$212,000 - $241,000
$1,775/mo
Zestimate® history
Loading...
Owner options
Explore your selling options
What's special
You will not find another home like this in Maple Heights. Beautiful brick home, completely remodeled. Ample natural lighting throughout; allowing this open concept floor plan to be perfect for entertaining or simply relaxing. Preserved original wood flooring can be found in the living room and two of the three bedrooms. Meticulous detail can be seen inside and out. Whether you use the soak in tub on the main floor or the spa-like shower in the basement, both are fully remodeled with a marble interior. Kitchen has new stainless steel appliances, welcoming breakfast bar, white cabinetry, ceramic flooring, and beautiful crown molding. Head out the back door to your newly added deck, nice sized backyard and two car detached garage. The lower level is huge with recessed lighting. Giving you the opportunity to incorporate a family room, home office, and personal gym. Large laundry area provides you with abundant storage space. The details will undoubtedly reflect the time and effort put int
Zillow last checked: 8 hours ago
Listing updated: August 26, 2023 at 02:58pm
Listing Provided by:
Jennifer L Allen 440-796-4833,
Keller Williams Greater Cleveland Northeast,
Hannah T Robinson 216-390-9653,
Keller Williams Greater Cleveland Northeast
Bought with:
Gypsy Smolsky, 2020007509
EXP Realty, LLC.
Source: MLS Now,MLS#: 4447286 Originating MLS: Lake Geauga Area Association of REALTORS
Originating MLS: Lake Geauga Area Association of REALTORS
Facts & features
Interior
Bedrooms & bathrooms
- Bedrooms: 3
- Bathrooms: 3
- Full bathrooms: 2
- 1/2 bathrooms: 1
- Main level bathrooms: 2
- Main level bedrooms: 3
Primary bedroom
- Description: Flooring: Luxury Vinyl Tile
- Level: First
- Dimensions: 14.00 x 10.00
Bedroom
- Description: Flooring: Wood
- Level: First
- Dimensions: 11.00 x 10.00
Bedroom
- Description: Flooring: Wood
- Level: First
- Dimensions: 11.00 x 10.00
Primary bathroom
- Description: Flooring: Ceramic Tile
- Level: First
Bathroom
- Description: Flooring: Ceramic Tile
- Level: First
- Dimensions: 8.00 x 5.00
Bathroom
- Description: Flooring: Marble
- Level: Lower
- Dimensions: 13.00 x 9.00
Dining room
- Description: Flooring: Wood
- Level: First
- Dimensions: 13.00 x 7.00
Eat in kitchen
- Description: Flooring: Ceramic Tile
- Level: First
- Dimensions: 14.00 x 10.00
Laundry
- Level: Lower
- Dimensions: 27.00 x 13.00
Living room
- Description: Flooring: Wood
- Level: First
- Dimensions: 17.00 x 14.00
Recreation
- Description: Flooring: Luxury Vinyl Tile
- Level: Lower
- Dimensions: 37.00 x 13.00
Heating
- Forced Air, Gas
Cooling
- Central Air
Appliances
- Included: Dryer, Dishwasher, Microwave, Range, Refrigerator, Washer
Features
- Basement: Full,Finished
- Has fireplace: No
Interior area
- Total structure area: 2,148
- Total interior livable area: 2,148 sqft
- Finished area above ground: 1,084
- Finished area below ground: 1,064
Property
Parking
- Total spaces: 2
- Parking features: Detached, Electricity, Garage, Garage Door Opener, Paved
- Garage spaces: 2
Features
- Levels: One
- Stories: 1
- Patio & porch: Deck, Patio
- Fencing: Partial,Privacy,Wood
Lot
- Size: 6,150 sqft
- Dimensions: 50 x 123
- Features: Flat, Level
Details
- Parcel number: 78612176
Construction
Type & style
- Home type: SingleFamily
- Architectural style: Ranch
- Property subtype: Single Family Residence
Materials
- Brick
- Roof: Asphalt,Fiberglass
Condition
- Year built: 1965
Utilities & green energy
- Sewer: Public Sewer
- Water: Public
Community & neighborhood
Security
- Security features: Smoke Detector(s)
Location
- Region: Maple Heights
- Subdivision: Pickus
Other
Other facts
- Listing terms: Cash,Conventional,FHA,VA Loan
Price history
| Date | Event | Price |
|---|---|---|
| 5/10/2023 | Sold | $225,000+7.7%$105/sqft |
Source: | ||
| 4/3/2023 | Pending sale | $209,000$97/sqft |
Source: | ||
| 3/31/2023 | Listed for sale | $209,000+139.1%$97/sqft |
Source: | ||
| 2/2/2023 | Sold | $87,400+4%$41/sqft |
Source: Public Record | ||
| 3/15/2000 | Sold | $84,000$39/sqft |
Source: Public Record | ||
Public tax history
| Year | Property taxes | Tax assessment |
|---|---|---|
| 2024 | $4,451 +74.9% | $55,930 +98.5% |
| 2023 | $2,544 +0.4% | $28,180 |
| 2022 | $2,534 +34.5% | $28,180 |
Find assessor info on the county website
Neighborhood: 44137
Nearby schools
GreatSchools rating
- NAAbraham Lincoln SchoolGrades: PK-1Distance: 0.4 mi
- 6/10Milkovich Middle SchoolGrades: 6-8Distance: 2.2 mi
- 4/10Maple Heights High SchoolGrades: 9-12Distance: 1.5 mi
Schools provided by the listing agent
- District: Maple Heights CSD - 1818
Source: MLS Now. This data may not be complete. We recommend contacting the local school district to confirm school assignments for this home.

Get pre-qualified for a loan
At Zillow Home Loans, we can pre-qualify you in as little as 5 minutes with no impact to your credit score.An equal housing lender. NMLS #10287.
Sell for more on Zillow
Get a free Zillow Showcase℠ listing and you could sell for .
$225,000
2% more+ $4,500
With Zillow Showcase(estimated)
$229,500