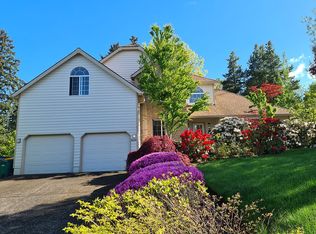Luxurious living on 1 acre park-like lot in Murrayhill. Amazingly upgraded with granite and top of the line Bosch & Wolf stainless. Great floorplan w/ 4 bedrooms, media/bonus room & main floor game room. Fabulous acre lot with flat playing area & sensational outdoor living that is a gardener's paradise. Oversized 3 car garage + 30x50 ft dream shop! Located on private lane. Access to Murrayhill's pools & tennis courts. Mountainside High. Perhaps the best lot/location in Murrayhill. Don't miss it.
This property is off market, which means it's not currently listed for sale or rent on Zillow. This may be different from what's available on other websites or public sources.
