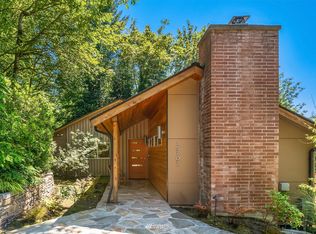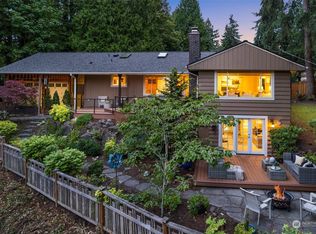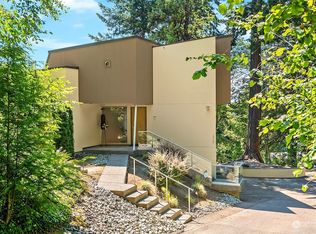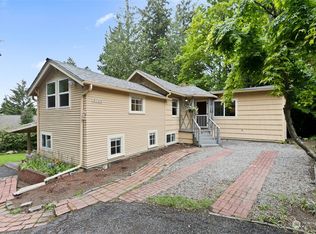Sold
Listed by:
Jeffrey Stegin,
RSVP Brokers ERA
Bought with: Windermere Real Estate/East
$1,296,000
15717 25th Avenue SW, Burien, WA 98166
5beds
2,680sqft
Single Family Residence
Built in 1957
0.59 Acres Lot
$1,285,100 Zestimate®
$484/sqft
$4,736 Estimated rent
Home value
$1,285,100
$1.18M - $1.39M
$4,736/mo
Zestimate® history
Loading...
Owner options
Explore your selling options
What's special
Experience your own private at-home oasis with expansive views of the Sound and surrounding Mtns. This treelined home offers you your own slice of the PNW that is secluded while still being close to local amenities in the coveted Three Tree Point neighborhood. The large, open concept living space is perfect for hosting friends and the two extra decks on the upper and main level offer additional space for entertaining. For a night in, cozy up next to the built-in fireplace in the main living space and soak in the view. The home has also been completely updated with new flooring, bathroom upgrades, kitchen appliances and a dedicated laundry room. Come experience this rare ‘sanctuary in the city’ that this home provides.
Zillow last checked: 8 hours ago
Listing updated: July 07, 2025 at 04:02am
Listed by:
Jeffrey Stegin,
RSVP Brokers ERA
Bought with:
Bethanie Ferrando, 82287
Windermere Real Estate/East
Source: NWMLS,MLS#: 2329472
Facts & features
Interior
Bedrooms & bathrooms
- Bedrooms: 5
- Bathrooms: 3
- Full bathrooms: 3
- Main level bathrooms: 1
- Main level bedrooms: 2
Bedroom
- Description: kids
- Level: Main
- Area: 144
- Dimensions: 12 x 12
Bedroom
- Description: Primary
- Level: Lower
- Area: 144
- Dimensions: 12 x 12
Bedroom
- Description: kids
- Level: Main
- Area: 144
- Dimensions: 12 x 12
Bedroom
- Description: Kids
- Level: Lower
- Area: 144
- Dimensions: 12 x 12
Bedroom
- Description: Kids
- Level: Lower
- Area: 144
- Dimensions: 12 x 12
Bathroom full
- Description: Kids
- Level: Lower
- Area: 144
- Dimensions: 12 x 12
Bathroom full
- Description: Powder
- Level: Main
- Area: 144
- Dimensions: 12 x 12
Bathroom full
- Description: Primary
- Level: Lower
- Area: 144
- Dimensions: 12 x 12
Dining room
- Description: Dining room
- Level: Main
- Area: 144
- Dimensions: 12 x 12
Family room
- Description: lFamily Room
- Level: Lower
- Area: 144
- Dimensions: 12 x 12
Family room
- Description: Flamily Room
- Level: Main
- Area: 144
- Dimensions: 12 x 12
Kitchen with eating space
- Description: Kitchen
- Level: Main
- Area: 144
- Dimensions: 12 x 12
Utility room
- Description: Laundry room
- Level: Lower
- Area: 144
- Dimensions: 12 x 12
Heating
- Fireplace, 90%+ High Efficiency, Forced Air, Heat Pump, Natural Gas
Cooling
- Heat Pump
Appliances
- Included: Dishwasher(s), Disposal, Double Oven, Dryer(s), Microwave(s), Refrigerator(s), Stove(s)/Range(s), Washer(s), Garbage Disposal, Water Heater: Gas, Water Heater Location: basement
Features
- Dining Room
- Flooring: Travertine, Carpet
- Doors: French Doors
- Windows: Double Pane/Storm Window
- Basement: Daylight,Finished
- Number of fireplaces: 3
- Fireplace features: Gas, Lower Level: 2, Main Level: 1, Fireplace
Interior area
- Total structure area: 2,680
- Total interior livable area: 2,680 sqft
Property
Parking
- Parking features: Driveway
Features
- Levels: One
- Stories: 1
- Patio & porch: Double Pane/Storm Window, Dining Room, Fireplace, Fireplace (Primary Bedroom), French Doors, Jetted Tub, Security System, Water Heater
- Spa features: Bath
- Has view: Yes
- View description: Sound
- Has water view: Yes
- Water view: Sound
Lot
- Size: 0.59 Acres
- Features: Secluded, Cable TV, Deck
- Residential vegetation: Wooded
Details
- Parcel number: 4477000250
- Zoning description: Jurisdiction: City
- Special conditions: Standard
- Other equipment: Leased Equipment: No
Construction
Type & style
- Home type: SingleFamily
- Architectural style: Northwest Contemporary
- Property subtype: Single Family Residence
Materials
- Wood Siding
- Foundation: Poured Concrete
- Roof: Torch Down
Condition
- Very Good
- Year built: 1957
- Major remodel year: 2012
Utilities & green energy
- Electric: Company: Seattle City Light
- Sewer: Sewer Connected, Company: Southwest Suburban
- Water: Public, Company: Water Dist No 49
- Utilities for property: Comcast, Quantum Fiber
Community & neighborhood
Security
- Security features: Security System
Location
- Region: Burien
- Subdivision: Three Tree Point
Other
Other facts
- Listing terms: Cash Out,Conventional
- Cumulative days on market: 86 days
Price history
| Date | Event | Price |
|---|---|---|
| 6/6/2025 | Sold | $1,296,000$484/sqft |
Source: | ||
| 5/8/2025 | Pending sale | $1,296,000$484/sqft |
Source: | ||
| 5/5/2025 | Price change | $1,296,000-7.3%$484/sqft |
Source: | ||
| 3/26/2025 | Price change | $1,398,000-6.5%$522/sqft |
Source: | ||
| 2/12/2025 | Listed for sale | $1,495,000+135.4%$558/sqft |
Source: | ||
Public tax history
| Year | Property taxes | Tax assessment |
|---|---|---|
| 2024 | $14,693 +23.8% | $1,336,000 +29.5% |
| 2023 | $11,873 +13.9% | $1,032,000 +7.3% |
| 2022 | $10,420 -0.7% | $962,000 +12.5% |
Find assessor info on the county website
Neighborhood: Gregory Heights
Nearby schools
GreatSchools rating
- 7/10Gregory Heights Elementary SchoolGrades: PK-5Distance: 0.5 mi
- 3/10Sylvester Middle SchoolGrades: 6-8Distance: 1.2 mi
- 2/10Highline High SchoolGrades: 9-12Distance: 1.6 mi
Schools provided by the listing agent
- Elementary: Gregory Heights Elem
- Middle: Sylvester Mid
- High: Highline High
Source: NWMLS. This data may not be complete. We recommend contacting the local school district to confirm school assignments for this home.

Get pre-qualified for a loan
At Zillow Home Loans, we can pre-qualify you in as little as 5 minutes with no impact to your credit score.An equal housing lender. NMLS #10287.
Sell for more on Zillow
Get a free Zillow Showcase℠ listing and you could sell for .
$1,285,100
2% more+ $25,702
With Zillow Showcase(estimated)
$1,310,802


