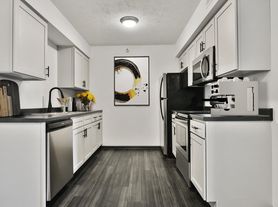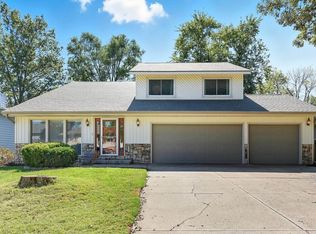Discover the perfect blend of comfort and style in this spacious 2,705 square foot home located in the heart of Omaha, NE. This residence showcases timeless charm with modern updates, making it an ideal choice for those seeking a serene living environment. With four generously sized bedrooms and three well-appointed bathrooms, there's ample space for relaxation and privacy.
Step inside to find an inviting layout that flows seamlessly from room to room. The expansive living area is perfect for entertaining or unwinding after a long day. The kitchen boasts modern appliances and plenty of counter space, making it a chef's dream. Enjoy the convenience of a dedicated laundry area and ample storage throughout the home. Outside, the property features a well-maintained, fully fenced yard, perfect for outdoor activities or simply enjoying a peaceful moment in nature.
Located in a desirable neighborhood, this home offers easy access to local amenities, parks, and dining options, ensuring that everything you need is just a short drive away. With a strict no-smoking policy, the home maintains a fresh and healthy atmosphere. Don't miss the opportunity to make this charming residence your own. Schedule a tour today and experience all that this exceptional property has to offer!
FREQUENTLY ASKED QUESTIONS:
Status: Vacant
Availability Date: ASAP
Pet Restrictions: No Aggressive or Dangerous Dog Breeds, Small Dog may be considered with Non refundable pet deposit
SMOKING: No
Move-In Fee: $50.00 Lease Fee One Month's Security Deposit
Lease to purchase: No
Lease Term: 18 month lease minimum preferred; 1 year minimum
Special provisions: None
APPLICATION INSTRUCTIONS:
Complete the Online Application Form
Pay the $35 Application Fee per adult on lease (anyone over 18)
SECTION 8/HOUSING ASSISTANCE: Not Available
Turnaround Time: 2-3 Business Days
Co-signer Guarantee Requirements: Must meet Tenant Qualifications
MORE INFORMATION:
GARAGE/PARKING: Garage, Driveway street parking
Property Manager: Kim Gray
*All information is deemed reliable but not guaranteed and is subject to change
House for rent
$2,550/mo
15718 Lafayette Ave, Omaha, NE 68118
4beds
2,705sqft
Price may not include required fees and charges.
Single family residence
Available now
Dogs OK
What's special
Well-maintained fully fenced yardDedicated laundry areaFour generously sized bedroomsModern appliancesAmple storageThree well-appointed bathrooms
- 47 days |
- -- |
- -- |
Travel times
Looking to buy when your lease ends?
Consider a first-time homebuyer savings account designed to grow your down payment with up to a 6% match & a competitive APY.
Facts & features
Interior
Bedrooms & bathrooms
- Bedrooms: 4
- Bathrooms: 3
- Full bathrooms: 3
Interior area
- Total interior livable area: 2,705 sqft
Property
Parking
- Details: Contact manager
Details
- Parcel number: 2540388096
Construction
Type & style
- Home type: SingleFamily
- Property subtype: Single Family Residence
Community & HOA
Location
- Region: Omaha
Financial & listing details
- Lease term: 1 Year
Price history
| Date | Event | Price |
|---|---|---|
| 10/23/2025 | Price change | $2,550-5.6%$1/sqft |
Source: Zillow Rentals | ||
| 10/7/2025 | Listed for rent | $2,700$1/sqft |
Source: Zillow Rentals | ||
| 8/19/2025 | Sold | $340,000-2.9%$126/sqft |
Source: | ||
| 8/7/2025 | Pending sale | $350,000$129/sqft |
Source: | ||
| 7/27/2025 | Listed for sale | $350,000$129/sqft |
Source: | ||

