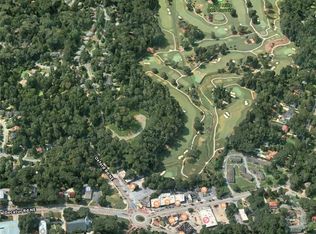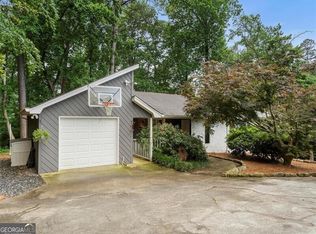Closed
$4,173,000
1572 Clifton Rdg, Atlanta, GA 30307
5beds
--sqft
Single Family Residence
Built in 2022
0.46 Acres Lot
$4,645,400 Zestimate®
$--/sqft
$6,997 Estimated rent
Home value
$4,645,400
$4.41M - $4.88M
$6,997/mo
Zestimate® history
Loading...
Owner options
Explore your selling options
What's special
If there were levels of perfection for location, design, style , and utility, 1572 Clifton Ridge would be the perfection of the perfect. Literally a five minute walk to the Emory University campus , an epicenter of education and culture, this home is built of the finest materials available in the market. Paradise awaits a new owner with a truly unique and scarce combination of the best Atlanta has to offer. This pristine home is sited in a private cul-de-sac atop a crest overlooking Druid Hills golf course, on a lusciously landscaped lot enveloping this structure. Completed in 2023, this home has barely been lived in. It is still in "like new" condition. The clean, contemporary design provides order to every aspect of the environment . The quality of the materials used to craft this home is evident the moment you step into its welcoming , warm embrace. Served by a whole home "Smart" Lutron system, the security system, lights ,HVAC, audio visual system and automatic window shades can all be controlled by cell phone or by voice activation within the home. From the moment you enter the custom wooden door, natural light fills every inch of this stylish open floor plan, an environment that produces order and calm. The automatic sliding doors in the living room open the kitchen and dining room to a walk-out pool, an oasis with a firepit and views of the golf course that will take your breath away from sun up to sun down. The kitchen provides the highest quality appliances available in the market , featuring double Gagenau ovens and sleek , clean, convection cooktop. Separate and spacious refrigerator and freezer are disguised behind furniture quality wood work. A large scullery is hidden behind the wood panels, blending into a clean, sleek environment. A convenient yet private, window lined primary suite overlooks the pool and the golf course. The primary bathroom hosts an award-winning shower and stand-alone tub along with a closet fit for a clothes collector. On the other side of the U-shaped home there are three large bedrooms, all with en-suite , large, luxurious bathrooms and closets. On the main level, supporting a calm and convenient lifestyle, there is a media den with built in projector and audio visual system. An office at the front entry foyer provides a spacious yet private enclave for private productivity. A three car garage with EV charging station flows into a cabinet lined hallway, with a laundry room, pantry and powder room all with no steps into the entire main level. The terrace level has a very private full bedroom, bathroom and living area with its own private entrance . A recreation room for all the fun games along with a separate music room and gym with a sauna all provide the complete package for this incredible home.
Zillow last checked: 8 hours ago
Listing updated: January 22, 2026 at 11:32am
Listed by:
Price Curtis 404-583-2836,
HOME Luxury Real Estate,
Michael Kriethe 404-357-1770,
HOME Luxury Real Estate
Bought with:
Michael Kriethe, 340904
HOME Luxury Real Estate
Source: GAMLS,MLS#: 10605696
Facts & features
Interior
Bedrooms & bathrooms
- Bedrooms: 5
- Bathrooms: 7
- Full bathrooms: 6
- 1/2 bathrooms: 1
- Main level bathrooms: 4
- Main level bedrooms: 4
Dining room
- Features: Seats 12+
Kitchen
- Features: Breakfast Bar, Kitchen Island, Solid Surface Counters
Heating
- Central, Forced Air, Heat Pump, Natural Gas
Cooling
- Central Air, Electric
Appliances
- Included: Dishwasher, Disposal, Dryer, Microwave
- Laundry: In Hall
Features
- Bookcases, Double Vanity, Master On Main Level, Sauna, Split Bedroom Plan
- Flooring: Hardwood, Stone
- Windows: Double Pane Windows, Skylight(s)
- Basement: Bath Finished,Daylight,Exterior Entry,Finished,Interior Entry
- Number of fireplaces: 1
- Fireplace features: Family Room
- Common walls with other units/homes: No Common Walls
Interior area
- Total structure area: 0
- Finished area above ground: 0
- Finished area below ground: 0
Property
Parking
- Total spaces: 3
- Parking features: Garage
- Has garage: Yes
Features
- Levels: Two
- Stories: 2
- Exterior features: Gas Grill
- Has private pool: Yes
- Pool features: Heated, In Ground
- Fencing: Back Yard,Fenced
- Body of water: None
- Frontage type: Golf Course
Lot
- Size: 0.46 Acres
- Features: Cul-De-Sac
Details
- Parcel number: 18 003 01 061
- Other equipment: Home Theater
Construction
Type & style
- Home type: SingleFamily
- Architectural style: Contemporary
- Property subtype: Single Family Residence
Materials
- Stucco
- Roof: Other
Condition
- Resale
- New construction: No
- Year built: 2022
Utilities & green energy
- Electric: 220 Volts
- Sewer: Public Sewer
- Water: Public
- Utilities for property: Cable Available, Electricity Available, Natural Gas Available, Phone Available, Sewer Available, Underground Utilities, Water Available
Community & neighborhood
Security
- Security features: Smoke Detector(s)
Community
- Community features: None
Location
- Region: Atlanta
- Subdivision: Druid Hills
HOA & financial
HOA
- Has HOA: No
- Services included: Other
Other
Other facts
- Listing agreement: Exclusive Right To Sell
Price history
| Date | Event | Price |
|---|---|---|
| 1/22/2026 | Sold | $4,173,000-16.5% |
Source: | ||
| 1/21/2026 | Pending sale | $4,995,000 |
Source: | ||
| 9/15/2025 | Listed for sale | $4,995,000-13.1% |
Source: | ||
| 9/2/2025 | Listing removed | $5,750,000 |
Source: | ||
| 7/9/2025 | Listed for sale | $5,750,000-17.8% |
Source: | ||
Public tax history
Tax history is unavailable.
Neighborhood: Druid Hills
Nearby schools
GreatSchools rating
- 7/10Fernbank Elementary SchoolGrades: PK-5Distance: 0.8 mi
- 5/10Druid Hills Middle SchoolGrades: 6-8Distance: 3.8 mi
- 6/10Druid Hills High SchoolGrades: 9-12Distance: 0.8 mi
Schools provided by the listing agent
- Elementary: Fernbank
- Middle: Druid Hills
- High: Druid Hills
Source: GAMLS. This data may not be complete. We recommend contacting the local school district to confirm school assignments for this home.
Get a cash offer in 3 minutes
Find out how much your home could sell for in as little as 3 minutes with a no-obligation cash offer.
Estimated market value
$4,645,400

