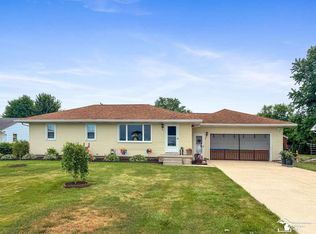Sold for $204,500
$204,500
1572 Doty Rd, Monroe, MI 48162
3beds
1,656sqft
Single Family Residence
Built in 1944
0.51 Acres Lot
$206,200 Zestimate®
$123/sqft
$1,916 Estimated rent
Home value
$206,200
$175,000 - $241,000
$1,916/mo
Zestimate® history
Loading...
Owner options
Explore your selling options
What's special
Welcome to 1572 Doty Road – You are going to feel the love as soon as you walk in the door. A family was raised here and now those kids have kids of their own. Its not perfect. It has its bumps and bruises. And with a little bit of effort you can return it to its original luster and start creating memories of your own. This home has 3-bedrooms, 1-bath ( with room to add another) and almost 1700 square feet of living space. The three bedrooms are huge! Plenty of room for all your bedroom furniture. Enjoy the convenience of a attached 2-car garage with workshop and full second level that could be used for so many things. It also includes two nice size outbuildings. One could be a "man cave" and the other a 'she-shed'. Whether you're a first time home buyer or looking for something a little bigger, or maybe you just want to get away from city living. This home can accommodate. Come out and try it on. See if it fits.
Zillow last checked: 8 hours ago
Listing updated: September 05, 2025 at 12:03pm
Listed by:
Thomas A Harding II 734-812-6900,
Prime + Property,
Kristine Harding 734-775-0513,
Prime + Property
Bought with:
Deborah Darling, 6501438003
EXP Realty Main
Source: Realcomp II,MLS#: 20250023045
Facts & features
Interior
Bedrooms & bathrooms
- Bedrooms: 3
- Bathrooms: 1
- Full bathrooms: 1
Primary bedroom
- Level: Second
- Dimensions: 13 x 17
Bedroom
- Level: Second
- Dimensions: 12 x 12
Bedroom
- Level: Second
- Dimensions: 12 x 13
Other
- Level: Entry
- Dimensions: 6 x 7
Kitchen
- Level: Entry
- Dimensions: 13 x 17
Laundry
- Level: Entry
- Dimensions: 8 x 14
Living room
- Level: Entry
- Dimensions: 11 x 16
Other
- Level: Entry
- Dimensions: 16 x 6
Heating
- Forced Air, Propane, Wall Furnace
Cooling
- Window Units
Appliances
- Included: Free Standing Gas Range
- Laundry: Laundry Room
Features
- Has basement: No
- Has fireplace: No
Interior area
- Total interior livable area: 1,656 sqft
- Finished area above ground: 1,656
Property
Parking
- Total spaces: 2
- Parking features: Two Car Garage, Attached
- Attached garage spaces: 2
Features
- Levels: Two
- Stories: 2
- Entry location: GroundLevel
- Patio & porch: Enclosed, Patio
- Pool features: None
Lot
- Size: 0.51 Acres
- Dimensions: 103 x 186 x 101 x 183
Details
- Additional structures: Sheds
- Parcel number: 581346001700
- Special conditions: Short Sale No,Standard
Construction
Type & style
- Home type: SingleFamily
- Architectural style: Colonial
- Property subtype: Single Family Residence
Materials
- Aluminum Siding
- Foundation: Slab
- Roof: Asphalt
Condition
- New construction: No
- Year built: 1944
Utilities & green energy
- Sewer: Septic Tank
- Water: Public
Community & neighborhood
Location
- Region: Monroe
- Subdivision: SUPRVR'S PLAT NO 1 - RAISINVILLE TWP
Other
Other facts
- Listing agreement: Exclusive Right To Sell
- Listing terms: Cash,Conventional,Usda Loan,Va Loan
Price history
| Date | Event | Price |
|---|---|---|
| 9/5/2025 | Pending sale | $209,000+2.2%$126/sqft |
Source: | ||
| 9/2/2025 | Sold | $204,500-2.2%$123/sqft |
Source: | ||
| 6/28/2025 | Price change | $209,000-7.1%$126/sqft |
Source: | ||
| 4/24/2025 | Price change | $225,000-6.3%$136/sqft |
Source: | ||
| 4/11/2025 | Listed for sale | $240,000$145/sqft |
Source: | ||
Public tax history
| Year | Property taxes | Tax assessment |
|---|---|---|
| 2025 | $1,339 +5.2% | $90,100 +2.3% |
| 2024 | $1,272 +5.1% | $88,100 +6.3% |
| 2023 | $1,211 +3.7% | $82,900 +12% |
Find assessor info on the county website
Neighborhood: 48162
Nearby schools
GreatSchools rating
- 6/10Raisinville SchoolGrades: PK-6Distance: 3.3 mi
- 5/10Monroe High SchoolGrades: 8-12Distance: 5.4 mi
- 3/10Monroe Middle SchoolGrades: 6-8Distance: 7.2 mi
Get a cash offer in 3 minutes
Find out how much your home could sell for in as little as 3 minutes with a no-obligation cash offer.
Estimated market value$206,200
Get a cash offer in 3 minutes
Find out how much your home could sell for in as little as 3 minutes with a no-obligation cash offer.
Estimated market value
$206,200
