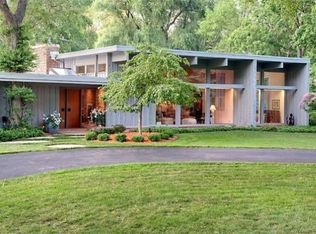Closed
$1,300,000
1572 East Goodrich LANE, Fox Point, WI 53217
4beds
3,312sqft
Single Family Residence
Built in 1938
0.94 Acres Lot
$1,305,700 Zestimate®
$393/sqft
$4,753 Estimated rent
Home value
$1,305,700
$1.19M - $1.44M
$4,753/mo
Zestimate® history
Loading...
Owner options
Explore your selling options
What's special
Set on a picture perfect lot east of Lake Drive, this French Country inspired residence exudes timeless elegance, charm, and comfort.Warm and inviting, it showcases rich wood floors throughout, beamed ceilings, and classic Dutch doors. Fireplaces including an impressive stone hearth in the main living room and a cozy one framed by built-ins in the den add character.Kitchen has dinette area overlooking the backyard and attached flexible room, which could be used as office, play room or mudroom. 4 bedrooms and 2 baths upstairs, including a spacious primary with luxury updated bath. A screened in porch overlooks manicured grounds, perfect for peaceful mornings or relaxing evenings. Wonderful walking area of Fox Point including stroll to Doctors Park and Lake Michigan.
Zillow last checked: 8 hours ago
Listing updated: September 26, 2025 at 01:22am
Listed by:
Wendy Crawford 414-232-0663,
First Weber Inc -NPW
Bought with:
Nicole Ross
Source: WIREX MLS,MLS#: 1928679 Originating MLS: Metro MLS
Originating MLS: Metro MLS
Facts & features
Interior
Bedrooms & bathrooms
- Bedrooms: 4
- Bathrooms: 3
- Full bathrooms: 3
Primary bedroom
- Level: Upper
- Area: 270
- Dimensions: 18 x 15
Bedroom 2
- Level: Upper
- Area: 168
- Dimensions: 14 x 12
Bedroom 3
- Level: Upper
- Area: 90
- Dimensions: 10 x 9
Bedroom 4
- Level: Upper
- Area: 210
- Dimensions: 15 x 14
Bathroom
- Features: Ceramic Tile, Master Bedroom Bath, Shower Stall
Dining room
- Area: 210
- Dimensions: 15 x 14
Kitchen
- Level: Main
- Area: 198
- Dimensions: 22 x 9
Living room
- Level: Main
- Area: 368
- Dimensions: 23 x 16
Office
- Level: Main
- Area: 132
- Dimensions: 12 x 11
Heating
- Natural Gas, Other, Radiant/Hot Water
Cooling
- Central Air, Other
Appliances
- Included: Dishwasher, Disposal, Oven, Range, Refrigerator, Washer
Features
- Pantry, Wet Bar
- Flooring: Wood
- Windows: Skylight(s)
- Basement: Crawl Space,Full,Partial,Sump Pump
Interior area
- Total structure area: 3,312
- Total interior livable area: 3,312 sqft
- Finished area above ground: 3,312
- Finished area below ground: 0
Property
Parking
- Total spaces: 2
- Parking features: Garage Door Opener, Attached, 2 Car
- Attached garage spaces: 2
Features
- Levels: Two
- Stories: 2
Lot
- Size: 0.94 Acres
- Features: Wooded
Details
- Parcel number: 0589953000
- Zoning: RES
Construction
Type & style
- Home type: SingleFamily
- Architectural style: Colonial
- Property subtype: Single Family Residence
Materials
- Stone, Brick/Stone, Wood Siding
Condition
- 21+ Years
- New construction: No
- Year built: 1938
Utilities & green energy
- Sewer: Public Sewer
- Water: Public
Community & neighborhood
Location
- Region: Fox Pt
- Municipality: Fox Point
Price history
| Date | Event | Price |
|---|---|---|
| 9/25/2025 | Sold | $1,300,000+36.8%$393/sqft |
Source: | ||
| 8/10/2025 | Contingent | $950,000$287/sqft |
Source: | ||
| 8/8/2025 | Listed for sale | $950,000$287/sqft |
Source: | ||
Public tax history
| Year | Property taxes | Tax assessment |
|---|---|---|
| 2022 | $16,246 -11% | $682,000 |
| 2021 | $18,252 | $682,000 |
| 2020 | $18,252 +1.6% | $682,000 +5.9% |
Find assessor info on the county website
Neighborhood: 53217
Nearby schools
GreatSchools rating
- 10/10Bayside Middle SchoolGrades: 5-8Distance: 1.2 mi
- 9/10Nicolet High SchoolGrades: 9-12Distance: 2.3 mi
- 10/10Stormonth Elementary SchoolGrades: PK-4Distance: 1.4 mi
Schools provided by the listing agent
- Elementary: Stormonth
- Middle: Bayside
- High: Nicolet
- District: Fox Point J2
Source: WIREX MLS. This data may not be complete. We recommend contacting the local school district to confirm school assignments for this home.

Get pre-qualified for a loan
At Zillow Home Loans, we can pre-qualify you in as little as 5 minutes with no impact to your credit score.An equal housing lender. NMLS #10287.
Sell for more on Zillow
Get a free Zillow Showcase℠ listing and you could sell for .
$1,305,700
2% more+ $26,114
With Zillow Showcase(estimated)
$1,331,814