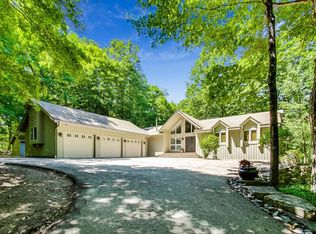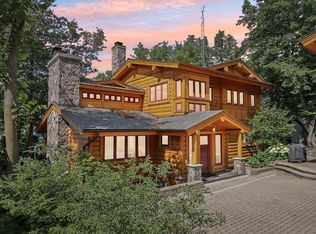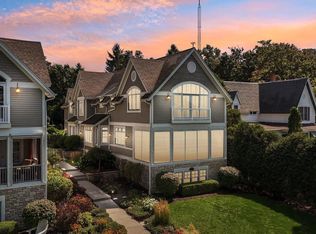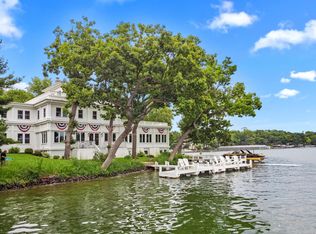Academy Estates is home to this brand new Michael Abraham designed residence, replete with everything you haven't been able to find. The architecture is stunning, with high end fit and finish cohesively presenting as sleek lake home. The kitchen is an absolute epicurean dream, deconstructed with coffee bar and butlers pantry. 5 bedrooms, 6 baths, a 3 car attached garage, and that deep water canopied slip you've been after. The massive great room gives way to a screened loggia with stone patio and in-ground pool. Privacy, serenity, and luxury are yours on Creekside. If you're disenchanted with what the lakefront market is offering in 2025, consider this brilliant alternative.
Active
Price cut: $200.5K (9/12)
$6,999,500
1572 North Creekside LANE, Lake Geneva, WI 53147
5beds
5,280sqft
Est.:
Single Family Residence
Built in 2024
0.94 Acres Lot
$6,608,000 Zestimate®
$1,326/sqft
$292/mo HOA
What's special
Sleek lake homeMassive great roomIn-ground poolStone patioScreened loggiaCoffee bar
- 185 days |
- 1,778 |
- 45 |
Zillow last checked: 8 hours ago
Listing updated: October 30, 2025 at 03:16am
Listed by:
David Curry,
Geneva Lakefront Realty
Source: WIREX MLS,MLS#: 1921379 Originating MLS: Metro MLS
Originating MLS: Metro MLS
Tour with a local agent
Facts & features
Interior
Bedrooms & bathrooms
- Bedrooms: 5
- Bathrooms: 7
- Full bathrooms: 6
- 1/2 bathrooms: 1
- Main level bedrooms: 3
Primary bedroom
- Level: Main
- Area: 266
- Dimensions: 14 x 19
Bedroom 2
- Level: Main
- Area: 192
- Dimensions: 12 x 16
Bedroom 3
- Level: Main
- Area: 204
- Dimensions: 12 x 17
Bedroom 4
- Level: Lower
- Area: 180
- Dimensions: 12 x 15
Bedroom 5
- Level: Upper
- Area: 192
- Dimensions: 12 x 16
Bathroom
- Features: Stubbed For Bathroom on Lower, Tub Only, Master Bedroom Bath: Tub/No Shower, Shower Stall
Dining room
- Level: Main
- Area: 117
- Dimensions: 9 x 13
Kitchen
- Level: Main
- Area: 432
- Dimensions: 24 x 18
Living room
- Level: Main
- Area: 720
- Dimensions: 24 x 30
Office
- Level: Main
- Area: 130
- Dimensions: 13 x 10
Heating
- Natural Gas, Forced Air, Multiple Units
Cooling
- Central Air, Multi Units
Appliances
- Included: Dishwasher, Dryer, Microwave, Range, Refrigerator, Washer
Features
- Pantry, Cathedral/vaulted ceiling, Walk-In Closet(s), Wet Bar, Kitchen Island
- Flooring: Wood
- Basement: 8'+ Ceiling,Full,Full Size Windows,Concrete,Walk-Out Access
Interior area
- Total structure area: 5,280
- Total interior livable area: 5,280 sqft
Property
Parking
- Total spaces: 3
- Parking features: Garage Door Opener, Attached, 3 Car
- Attached garage spaces: 3
Features
- Levels: One and One Half
- Stories: 1
- Patio & porch: Patio
- Exterior features: Boat Slip
- Pool features: In Ground
- Waterfront features: Deeded Water Access, Water Access/Rights, Lake
- Body of water: Geneva
Lot
- Size: 0.94 Acres
- Features: Wooded
Details
- Parcel number: IAE 00003
- Zoning: Residential
Construction
Type & style
- Home type: SingleFamily
- Architectural style: Contemporary
- Property subtype: Single Family Residence
Materials
- Stone, Brick/Stone, Stucco/Slate
Condition
- 0-5 Years
- New construction: No
- Year built: 2024
Utilities & green energy
- Sewer: Septic Tank
- Water: Well
Community & HOA
Community
- Security: Security System
- Subdivision: Academy Estates
HOA
- Has HOA: Yes
- HOA fee: $3,500 annually
Location
- Region: Lake Geneva
- Municipality: Linn
Financial & listing details
- Price per square foot: $1,326/sqft
- Annual tax amount: $8,793
- Date on market: 6/8/2025
- Inclusions: Whatever Is Negotiated Into The Contract Of Sale.
Estimated market value
$6,608,000
$6.28M - $6.94M
Not available
Price history
Price history
| Date | Event | Price |
|---|---|---|
| 9/12/2025 | Price change | $6,999,500-2.8%$1,326/sqft |
Source: | ||
| 6/8/2025 | Listed for sale | $7,200,000$1,364/sqft |
Source: | ||
Public tax history
Public tax history
Tax history is unavailable.BuyAbility℠ payment
Est. payment
$36,825/mo
Principal & interest
$27142
Property taxes
$6941
Other costs
$2742
Climate risks
Neighborhood: 53147
Nearby schools
GreatSchools rating
- 7/10Reek Elementary SchoolGrades: PK-8Distance: 1.1 mi
- 6/10Big Foot High SchoolGrades: 9-12Distance: 3.9 mi
Schools provided by the listing agent
- Elementary: Reek
- High: Badger
- District: Linn J6
Source: WIREX MLS. This data may not be complete. We recommend contacting the local school district to confirm school assignments for this home.
- Loading
- Loading



