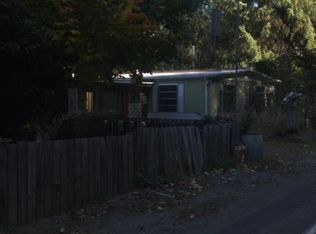Secluded 3.56 acres just minutes from town. This 3B/2B MFH has new paint & new roof. It has an open living, kitchen and dining area. Fruit tree's. Fenced yard. Plenty of parking. Large, detached garage with spacious office. Looking for that private setting, this could be it.
This property is off market, which means it's not currently listed for sale or rent on Zillow. This may be different from what's available on other websites or public sources.
