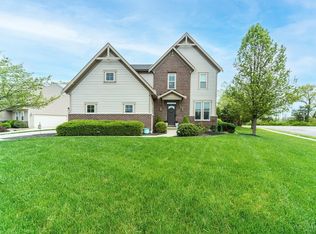Sold for $459,500 on 08/28/24
$459,500
1572 Soaring Way, Maineville, OH 45039
4beds
3,220sqft
Single Family Residence
Built in 2014
0.35 Acres Lot
$471,200 Zestimate®
$143/sqft
$3,452 Estimated rent
Home value
$471,200
$448,000 - $495,000
$3,452/mo
Zestimate® history
Loading...
Owner options
Explore your selling options
What's special
Welcome to this charming 4-bedroom, 3.5-bathroom home in the sought-after Eagle's Pointe community. This two-story gem is perfect for both entertaining and everyday living. Step inside to find beautiful hardwood floors that flow throughout the main level. The spacious kitchen showcases stunning quartz countertops, complemented by a convenient walkout breakfast area. Whether you're hosting a dinner party or enjoying a quiet meal, the gas fireplace in the living area adds a cozy touch to every occasion. The finished basement has a full bathroom and wet bar. Upstairs, the master suite offers a serene retreat with a well-appointed en-suite bathroom and walk-in closet. Outside, enjoy the patio and fenced yard. As part of a friendly pool community, you'll enjoy access to a refreshing pool, perfect for those sunny summer days! The seller is offering a 1-year home warranty for added peace of mind. Don't miss the chance to make this exceptional property your new home!
Zillow last checked: 8 hours ago
Listing updated: August 30, 2024 at 10:51am
Listed by:
Martha A Lawson 513-212-1333,
Coldwell Banker Realty 513-891-8500
Bought with:
Ean R. Molineaux, 2016004066
Coldwell Banker Realty
Source: Cincy MLS,MLS#: 1813293 Originating MLS: Cincinnati Area Multiple Listing Service
Originating MLS: Cincinnati Area Multiple Listing Service

Facts & features
Interior
Bedrooms & bathrooms
- Bedrooms: 4
- Bathrooms: 4
- Full bathrooms: 3
- 1/2 bathrooms: 1
Primary bedroom
- Features: Bath Adjoins, Dressing Area, Walk-In Closet(s), Wall-to-Wall Carpet
- Level: Second
- Area: 280
- Dimensions: 20 x 14
Bedroom 2
- Level: Second
- Area: 132
- Dimensions: 12 x 11
Bedroom 3
- Level: Second
- Area: 132
- Dimensions: 12 x 11
Bedroom 4
- Level: Second
- Area: 132
- Dimensions: 12 x 11
Bedroom 5
- Area: 0
- Dimensions: 0 x 0
Primary bathroom
- Features: Double Vanity, Shower, Tub
Bathroom 1
- Features: Full
- Level: Second
Bathroom 2
- Features: Full
- Level: Second
Bathroom 3
- Features: Full
- Level: Lower
Dining room
- Features: Chandelier, Wood Floor
- Level: First
- Area: 154
- Dimensions: 14 x 11
Family room
- Features: Wet Bar
- Area: 540
- Dimensions: 30 x 18
Kitchen
- Features: Counter Bar, Eat-in Kitchen
- Area: 108
- Dimensions: 12 x 9
Living room
- Features: Fireplace, Wood Floor
- Area: 270
- Dimensions: 18 x 15
Office
- Features: Wall-to-Wall Carpet
- Level: Second
- Area: 104
- Dimensions: 13 x 8
Heating
- Forced Air, Gas
Cooling
- Ceiling Fan(s), Central Air
Appliances
- Included: Dishwasher, Dryer, Disposal, Microwave, Oven/Range, Refrigerator, Washer, Wine Cooler, Water Softener, Electric Water Heater
Features
- High Ceilings, Ceiling Fan(s), Recessed Lighting
- Doors: Multi Panel Doors
- Windows: Vinyl
- Basement: Full,Finished,Vinyl Floor
- Number of fireplaces: 1
- Fireplace features: Gas, Living Room
Interior area
- Total structure area: 3,220
- Total interior livable area: 3,220 sqft
Property
Parking
- Total spaces: 2
- Parking features: Driveway, On Street, Garage Door Opener
- Attached garage spaces: 2
- Has uncovered spaces: Yes
Features
- Levels: Two
- Stories: 2
- Patio & porch: Patio, Porch
- Fencing: Wood
Lot
- Size: 0.35 Acres
- Dimensions: 80 x 191
- Features: Less than .5 Acre
- Topography: Level
Details
- Parcel number: 1728265022
- Zoning description: Residential
- Other equipment: Radon System, Sump Pump
Construction
Type & style
- Home type: SingleFamily
- Architectural style: Traditional
- Property subtype: Single Family Residence
Materials
- Stone, Vinyl Siding
- Foundation: Concrete Perimeter
- Roof: Shingle
Condition
- New construction: No
- Year built: 2014
Details
- Warranty included: Yes
Utilities & green energy
- Electric: 220 Volts
- Gas: Natural
- Sewer: Public Sewer
- Water: Public
- Utilities for property: Cable Connected
Community & neighborhood
Security
- Security features: Smoke Alarm
Location
- Region: Maineville
HOA & financial
HOA
- Has HOA: Yes
- HOA fee: $545 annually
- Services included: Clubhouse, Community Landscaping, Pool
- Association name: Towne Properties
Other
Other facts
- Listing terms: No Special Financing,Cash
- Road surface type: Paved
Price history
| Date | Event | Price |
|---|---|---|
| 8/28/2024 | Sold | $459,500-2.2%$143/sqft |
Source: | ||
| 8/9/2024 | Pending sale | $469,900$146/sqft |
Source: | ||
| 8/1/2024 | Listed for sale | $469,900+19.9%$146/sqft |
Source: | ||
| 10/15/2021 | Sold | $392,000+1.8%$122/sqft |
Source: | ||
| 9/23/2021 | Pending sale | $384,900$120/sqft |
Source: | ||
Public tax history
| Year | Property taxes | Tax assessment |
|---|---|---|
| 2024 | $5,712 +12.6% | $129,240 +26.1% |
| 2023 | $5,073 +1.1% | $102,480 +0% |
| 2022 | $5,018 +2.3% | $102,476 |
Find assessor info on the county website
Neighborhood: 45039
Nearby schools
GreatSchools rating
- 7/10Little Miami Primary SchoolGrades: 2-3Distance: 0.5 mi
- 6/10Little Miami Junior High SchoolGrades: 6-8Distance: 2.7 mi
- 8/10Little Miami High SchoolGrades: 9-12Distance: 3 mi
Get a cash offer in 3 minutes
Find out how much your home could sell for in as little as 3 minutes with a no-obligation cash offer.
Estimated market value
$471,200
Get a cash offer in 3 minutes
Find out how much your home could sell for in as little as 3 minutes with a no-obligation cash offer.
Estimated market value
$471,200
