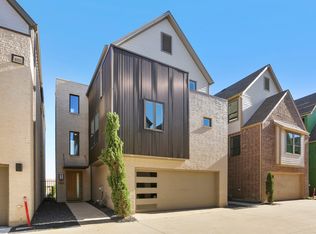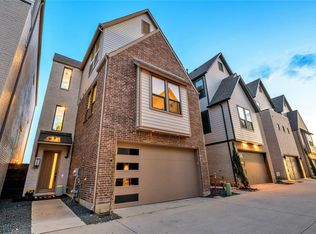Sold on 04/03/25
Price Unknown
1572 Sparrow Ln, Richardson, TX 75082
3beds
3,148sqft
Single Family Residence
Built in 2018
1,785.96 Square Feet Lot
$720,700 Zestimate®
$--/sqft
$3,353 Estimated rent
Home value
$720,700
$677,000 - $764,000
$3,353/mo
Zestimate® history
Loading...
Owner options
Explore your selling options
What's special
Charming 3-Level Urban Oasis with Stunning Skyrise Views in the coveted Plano ISD. This beautifully designed corner lot unit boast 3-levels, 3-bedrooms, 3.5 bathrooms with a perfect blend of modern luxury and urban convenience. Key features include, an expansive third-floor patio with skyrise views. Perfect for morning coffee or evening gatherings. Spacious layout with three generous bedrooms and custom shutters covering the entire house. The gourmet kitchen features high-end appliances, quartz countertops, and a massive 8-seater island perfect for entertaining. Bright and airy living space, with large windows that flood the space with natural light. Luxurious master suite includes a spa-like en-suite bathroom with a two headed oversized shower and his and hers double vanity. Prime location, just steps away from top-rated restaurants, cozy coffee shops, fitness clubs and the convenience of Whole Foods, making daily living a breeze.
Zillow last checked: 8 hours ago
Listing updated: June 19, 2025 at 07:18pm
Listed by:
DeeCourey Carrawell 0742873 314-724-8960,
Coldwell Banker Apex, REALTORS 972-727-3377
Bought with:
Ingo Hagemann
Texas Ally Real Estate Group
Source: NTREIS,MLS#: 20721059
Facts & features
Interior
Bedrooms & bathrooms
- Bedrooms: 3
- Bathrooms: 4
- Full bathrooms: 3
- 1/2 bathrooms: 1
Primary bedroom
- Features: Ceiling Fan(s), En Suite Bathroom
- Level: Second
- Dimensions: 19 x 18
Bedroom
- Features: En Suite Bathroom
- Level: Second
- Dimensions: 16 x 16
Bedroom
- Features: En Suite Bathroom, Walk-In Closet(s)
- Level: Third
- Dimensions: 16 x 16
Living room
- Features: Ceiling Fan(s), Fireplace
- Level: First
- Dimensions: 20 x 16
Loft
- Features: Ceiling Fan(s)
- Level: Third
- Dimensions: 18 x 16
Appliances
- Included: Built-In Gas Range, Convection Oven, Dishwasher, Gas Cooktop, Disposal, Microwave, Tankless Water Heater
Features
- Eat-in Kitchen, Kitchen Island, Loft
- Flooring: Carpet, Hardwood, Marble
- Has basement: No
- Number of fireplaces: 1
- Fireplace features: Electric
Interior area
- Total interior livable area: 3,148 sqft
Property
Parking
- Total spaces: 4
- Parking features: Garage Faces Front, Garage, Garage Door Opener, Parking Lot
- Attached garage spaces: 2
- Carport spaces: 2
- Covered spaces: 4
Features
- Levels: Three Or More
- Stories: 3
- Pool features: None
Lot
- Size: 1,785 sqft
Details
- Parcel number: R1116000D00601
Construction
Type & style
- Home type: SingleFamily
- Architectural style: Detached
- Property subtype: Single Family Residence
Materials
- Foundation: Slab
Condition
- Year built: 2018
Utilities & green energy
- Water: Public
- Utilities for property: Water Available
Community & neighborhood
Location
- Region: Richardson
- Subdivision: Residences At Cityline
HOA & financial
HOA
- Has HOA: Yes
- HOA fee: $1,000 semi-annually
- Amenities included: Maintenance Front Yard
- Services included: Maintenance Grounds
- Association name: Neighborhood Management
- Association phone: 972-359-1548
Price history
| Date | Event | Price |
|---|---|---|
| 4/10/2025 | Listing removed | $749,999$238/sqft |
Source: | ||
| 4/10/2025 | Listed for sale | $749,999$238/sqft |
Source: | ||
| 4/3/2025 | Sold | -- |
Source: NTREIS #20721059 | ||
| 11/11/2024 | Pending sale | $749,999$238/sqft |
Source: | ||
| 11/11/2024 | Contingent | $749,999$238/sqft |
Source: NTREIS #20721059 | ||
Public tax history
| Year | Property taxes | Tax assessment |
|---|---|---|
| 2025 | -- | $769,116 +7.2% |
| 2024 | -- | $717,687 +10% |
| 2023 | -- | $652,443 +10% |
Find assessor info on the county website
Neighborhood: 75082
Nearby schools
GreatSchools rating
- 4/10Forman Elementary SchoolGrades: PK-5Distance: 2.5 mi
- 4/10Armstrong Middle SchoolGrades: 6-8Distance: 2.7 mi
- 7/10Plano East Sr High SchoolGrades: 9-12Distance: 4 mi
Schools provided by the listing agent
- Elementary: Aldridge
- Middle: Otto
- District: Plano ISD
Source: NTREIS. This data may not be complete. We recommend contacting the local school district to confirm school assignments for this home.
Get a cash offer in 3 minutes
Find out how much your home could sell for in as little as 3 minutes with a no-obligation cash offer.
Estimated market value
$720,700
Get a cash offer in 3 minutes
Find out how much your home could sell for in as little as 3 minutes with a no-obligation cash offer.
Estimated market value
$720,700

