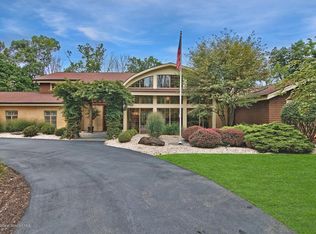Sold for $399,000 on 10/28/24
$399,000
1572 Summit Lake Rd, Clarks Summit, PA 18411
3beds
2,468sqft
Residential, Single Family Residence
Built in 1990
2.36 Acres Lot
$418,700 Zestimate®
$162/sqft
$3,005 Estimated rent
Home value
$418,700
$352,000 - $502,000
$3,005/mo
Zestimate® history
Loading...
Owner options
Explore your selling options
What's special
Explore this 1990 contemporary home, nestled on 2.36 acres of secluded land in Abington Heights. Surrounded by natural beauty and mature trees, the property offers ample space for outdoor enjoyment with family and friends. The main level features a spacious living room, formal dining room, and an eat-in kitchen. A large deck provides the perfect setting for entertaining, overlooking the serene backyard.Upstairs, the home includes three bedrooms and a home office, which can easily be converted back into a fourth bedroom. The finished basement offers additional living space, complete with a wet bar and ample storage. The property is equipped with a well and septic system, and is heated by oil. With a few cosmetic updates and your personal touches, this home has the potential to be cherished for years to come.
Zillow last checked: 8 hours ago
Listing updated: October 28, 2024 at 03:31pm
Listed by:
Marcy A Curra,
CLASSIC PROPERTIES
Bought with:
Alexsis McGhee, RS366599
EXP Realty LLC
Source: GSBR,MLS#: SC4644
Facts & features
Interior
Bedrooms & bathrooms
- Bedrooms: 3
- Bathrooms: 3
- Full bathrooms: 2
- 1/2 bathrooms: 1
Primary bedroom
- Description: Walk In Closet
- Area: 174.08 Square Feet
- Dimensions: 13.6 x 12.8
Bedroom 2
- Area: 92 Square Feet
- Dimensions: 10.11 x 9.1
Bedroom 3
- Area: 132.44 Square Feet
- Dimensions: 13.1 x 10.11
Primary bathroom
- Area: 45.44 Square Feet
- Dimensions: 7.1 x 6.4
Bathroom 1
- Description: 1/2 Bath
- Area: 23.02 Square Feet
- Dimensions: 5.6 x 4.11
Bathroom 3
- Area: 34.96 Square Feet
- Dimensions: 7.6 x 4.6
Dining room
- Area: 134.42 Square Feet
- Dimensions: 12.11 x 11.1
Family room
- Description: Wet Bar
- Area: 506.51 Square Feet
- Dimensions: 29.11 x 17.4
Foyer
- Area: 90.1 Square Feet
- Dimensions: 11.11 x 8.11
Kitchen
- Area: 156.45 Square Feet
- Dimensions: 14.9 x 10.5
Laundry
- Area: 50.96 Square Feet
- Dimensions: 9.1 x 5.6
Living room
- Area: 232.13 Square Feet
- Dimensions: 16.7 x 13.9
Office
- Description: Could Be 4th Bedroom
- Area: 96.9 Square Feet
- Dimensions: 11.4 x 8.5
Heating
- Baseboard, Wood, Oil, Coal
Cooling
- Ceiling Fan(s)
Appliances
- Included: Dryer, Washer, Stainless Steel Appliance(s), Refrigerator, Electric Range, Electric Oven, Dishwasher
- Laundry: Main Level
Features
- Ceiling Fan(s), Drywall, Walk-In Closet(s), Storage, Eat-in Kitchen
- Flooring: Carpet, Wood, Linoleum, Hardwood
- Windows: Insulated Windows, Screens
- Basement: Finished,Heated,Interior Entry,Full
- Attic: Crawl Opening,Storage
- Number of fireplaces: 1
- Fireplace features: Free Standing, Wood Burning, Other
Interior area
- Total structure area: 2,468
- Total interior livable area: 2,468 sqft
- Finished area above ground: 1,777
- Finished area below ground: 691
Property
Parking
- Total spaces: 2
- Parking features: Additional Parking, Garage Door Opener, Garage, Garage Faces Front, Driveway, Attached
- Attached garage spaces: 2
- Has uncovered spaces: Yes
Features
- Levels: Two
- Stories: 2
- Patio & porch: Deck, Rear Porch
- Exterior features: Private Yard
- Pool features: None
- Spa features: None
- Fencing: See Remarks
- Frontage type: Other
- Frontage length: 183.00
Lot
- Size: 2.36 Acres
- Dimensions: 183 x 479 x 245 x 451
- Features: Back Yard, Secluded, Private, Open Lot, Level
Details
- Parcel number: 1110102000302
- Zoning: R1
- Special conditions: Standard
- Other equipment: None
Construction
Type & style
- Home type: SingleFamily
- Architectural style: Contemporary
- Property subtype: Residential, Single Family Residence
Materials
- Stone, Vinyl Siding
- Foundation: Block, Concrete Perimeter
- Roof: Asphalt,Shingle,Composition
Condition
- New construction: No
- Year built: 1990
- Major remodel year: 1990
Utilities & green energy
- Electric: Circuit Breakers
- Sewer: Septic Tank
- Water: Well
- Utilities for property: Electricity Connected, Water Connected
Community & neighborhood
Community
- Community features: None
Location
- Region: Clarks Summit
Other
Other facts
- Listing terms: Cash,VA Loan,FHA,Conventional
- Road surface type: Asphalt, Paved
Price history
| Date | Event | Price |
|---|---|---|
| 10/28/2024 | Sold | $399,000$162/sqft |
Source: | ||
| 9/19/2024 | Pending sale | $399,000$162/sqft |
Source: | ||
| 9/5/2024 | Listed for sale | $399,000$162/sqft |
Source: | ||
Public tax history
| Year | Property taxes | Tax assessment |
|---|---|---|
| 2024 | $4,217 +4.9% | $20,000 |
| 2023 | $4,020 +2.1% | $20,000 |
| 2022 | $3,937 | $20,000 |
Find assessor info on the county website
Neighborhood: 18411
Nearby schools
GreatSchools rating
- 8/10Newton-Ransom SchoolGrades: K-4Distance: 1.4 mi
- 6/10Abington Heights Middle SchoolGrades: 5-8Distance: 1.6 mi
- 10/10Abington Heights High SchoolGrades: 9-12Distance: 1.6 mi

Get pre-qualified for a loan
At Zillow Home Loans, we can pre-qualify you in as little as 5 minutes with no impact to your credit score.An equal housing lender. NMLS #10287.
Sell for more on Zillow
Get a free Zillow Showcase℠ listing and you could sell for .
$418,700
2% more+ $8,374
With Zillow Showcase(estimated)
$427,074