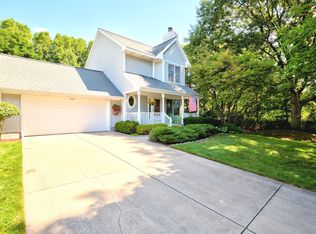Sold
$350,000
15721 River Run Dr, Spring Lake, MI 49456
3beds
1,680sqft
Single Family Residence
Built in 1992
9,147.6 Square Feet Lot
$360,600 Zestimate®
$208/sqft
$2,051 Estimated rent
Home value
$360,600
$339,000 - $386,000
$2,051/mo
Zestimate® history
Loading...
Owner options
Explore your selling options
What's special
The perfect location where you can walk to school or bike for miles! This 3-bedroom, 2-bath home is just steps from the bike path and a short walk to all schools. Move right in and enjoy the open floor plan featuring vaulted ceilings, hardwood floors, large windows and a deck just off the kitchen that overlooks the beautifully landscaped back yard. The lower-level walkout includes a large family room with a beautiful fireplace, a second full bathroom, laundry room and extra bedrooms. There is also a neighborhood park with picturesque views of the Grand River. Or, take a one mile walk down the bike path to enjoy the nature trails at the Minnie Skwarek Nature Preserve. Don't miss the chance to make this exceptional home yours!
Zillow last checked: 8 hours ago
Listing updated: March 24, 2025 at 06:22am
Listed by:
Patrick Clark 616-566-8590,
Greenridge Realty,
Lisa Sabo 616-638-1346,
Greenridge Realty
Bought with:
Sandi L Gentry, 6506045021
RE/MAX Lakeshore
Source: MichRIC,MLS#: 25001616
Facts & features
Interior
Bedrooms & bathrooms
- Bedrooms: 3
- Bathrooms: 2
- Full bathrooms: 2
- Main level bedrooms: 2
Primary bedroom
- Level: Main
- Area: 144
- Dimensions: 12.00 x 12.00
Bedroom 2
- Level: Main
- Area: 130
- Dimensions: 10.00 x 13.00
Bedroom 3
- Level: Lower
- Area: 115
- Dimensions: 10.00 x 11.50
Bathroom 1
- Level: Main
- Area: 60
- Dimensions: 5.00 x 12.00
Bathroom 2
- Level: Lower
- Area: 57.75
- Dimensions: 5.50 x 10.50
Dining area
- Level: Main
- Area: 108
- Dimensions: 9.00 x 12.00
Family room
- Level: Lower
- Area: 336
- Dimensions: 14.00 x 24.00
Kitchen
- Level: Main
- Area: 132
- Dimensions: 12.00 x 11.00
Laundry
- Level: Lower
- Area: 93.5
- Dimensions: 8.50 x 11.00
Living room
- Level: Main
- Area: 182
- Dimensions: 14.00 x 13.00
Office
- Level: Lower
- Area: 73.5
- Dimensions: 7.00 x 10.50
Heating
- Forced Air
Cooling
- Central Air
Appliances
- Included: Dishwasher, Disposal, Dryer, Microwave, Range, Refrigerator, Washer
- Laundry: Lower Level
Features
- Ceiling Fan(s), Center Island
- Flooring: Carpet, Wood
- Windows: Insulated Windows, Window Treatments
- Basement: Walk-Out Access
- Number of fireplaces: 1
- Fireplace features: Family Room
Interior area
- Total structure area: 880
- Total interior livable area: 1,680 sqft
- Finished area below ground: 0
Property
Parking
- Total spaces: 2
- Parking features: Garage Faces Front, Attached
- Garage spaces: 2
Features
- Stories: 2
Lot
- Size: 9,147 sqft
- Dimensions: 66 x 149
- Features: Level, Sidewalk, Shrubs/Hedges
Details
- Parcel number: 700323376042
Construction
Type & style
- Home type: SingleFamily
- Property subtype: Single Family Residence
Materials
- Vinyl Siding
- Roof: Composition,Shingle
Condition
- New construction: No
- Year built: 1992
Utilities & green energy
- Sewer: Public Sewer
- Water: Public
- Utilities for property: Phone Available, Natural Gas Available, Electricity Available, Cable Available, Natural Gas Connected, Cable Connected
Community & neighborhood
Location
- Region: Spring Lake
HOA & financial
HOA
- Has HOA: Yes
- HOA fee: $100 annually
Other
Other facts
- Listing terms: Cash,FHA,VA Loan,Conventional
- Road surface type: Paved
Price history
| Date | Event | Price |
|---|---|---|
| 3/21/2025 | Sold | $350,000-4.1%$208/sqft |
Source: | ||
| 2/24/2025 | Pending sale | $364,900$217/sqft |
Source: | ||
| 2/3/2025 | Price change | $364,900-3.9%$217/sqft |
Source: | ||
| 1/14/2025 | Listed for sale | $379,900+245.4%$226/sqft |
Source: | ||
| 1/26/2010 | Sold | $110,000-1%$65/sqft |
Source: Public Record | ||
Public tax history
| Year | Property taxes | Tax assessment |
|---|---|---|
| 2024 | $2,632 +5.6% | $91,505 +5% |
| 2023 | $2,491 +493.5% | $87,148 |
| 2022 | $420 | -- |
Find assessor info on the county website
Neighborhood: 49456
Nearby schools
GreatSchools rating
- 7/10Spring Lake Intermediate SchoolGrades: 5-9Distance: 0.9 mi
- 9/10Spring Lake High SchoolGrades: 9-12Distance: 1.3 mi
- 6/10Spring Lake Middle SchoolGrades: 7-8Distance: 0.9 mi

Get pre-qualified for a loan
At Zillow Home Loans, we can pre-qualify you in as little as 5 minutes with no impact to your credit score.An equal housing lender. NMLS #10287.
Sell for more on Zillow
Get a free Zillow Showcase℠ listing and you could sell for .
$360,600
2% more+ $7,212
With Zillow Showcase(estimated)
$367,812