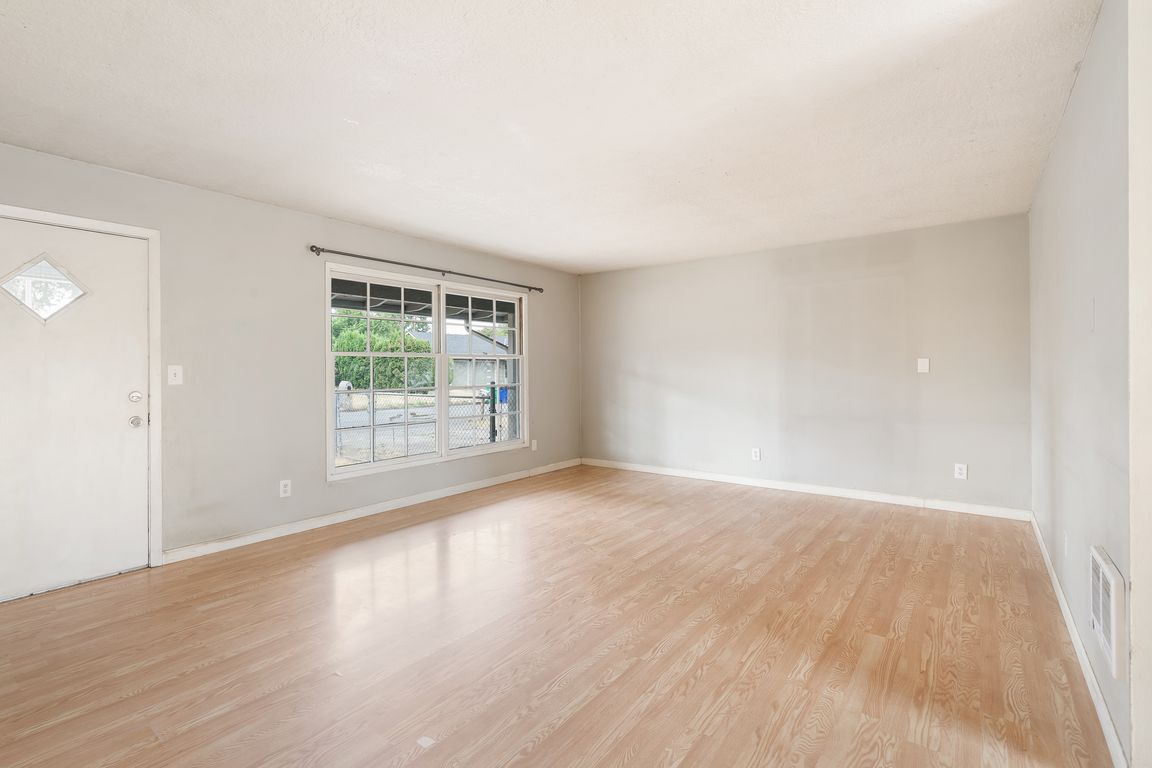
PendingPrice cut: $10K (9/29)
$375,000
3beds
988sqft
15721 SE Mill St, Portland, OR 97233
3beds
988sqft
Residential, single family residence
Built in 1963
7,405 sqft
2 Attached garage spaces
$380 price/sqft
What's special
Massive lotAmple storageSpacious bedroomsGalley kitchenOpen floor planStainless-steel appliancesHuge double car garage
Classic 1963 Rambler on quiet block with updates throughout. Single-story layout, newer low-pitched roof (2020), open floor plan with 3 spacious bedrooms + 1 bathroom and large windows offering an abundance of natural light. Galley kitchen features stainless-steel appliances, solid surface counters, and subway tile backsplash. Huge double car garage, massive lot (7,200 SQ Ft.) and ...
- 62 days |
- 482 |
- 28 |
Likely to sell faster than
Source: RMLS (OR),MLS#: 739548864
Travel times
Living Room
Kitchen
Dining Room
Zillow last checked: 7 hours ago
Listing updated: October 03, 2025 at 01:04am
Listed by:
Teddi Schill portland@barnes-international.com,
Barnes Portland,
Jennifer Watson 503-954-4790,
Barnes Portland
Source: RMLS (OR),MLS#: 739548864
Facts & features
Interior
Bedrooms & bathrooms
- Bedrooms: 3
- Bathrooms: 1
- Full bathrooms: 1
- Main level bathrooms: 1
Rooms
- Room types: Bedroom 2, Bedroom 3, Dining Room, Family Room, Kitchen, Living Room, Primary Bedroom
Primary bedroom
- Features: Closet
- Level: Main
- Area: 110
- Dimensions: 11 x 10
Bedroom 2
- Features: Closet
- Level: Main
- Area: 100
- Dimensions: 10 x 10
Bedroom 3
- Features: Closet
- Level: Main
- Area: 88
- Dimensions: 11 x 8
Dining room
- Level: Main
- Area: 72
- Dimensions: 9 x 8
Kitchen
- Level: Main
- Area: 88
- Width: 8
Living room
- Level: Main
- Area: 270
- Dimensions: 18 x 15
Heating
- Zoned
Cooling
- Air Conditioning Ready
Appliances
- Included: Dishwasher, Free-Standing Range, Free-Standing Refrigerator, Microwave, Washer/Dryer, Electric Water Heater
Features
- Closet
- Flooring: Laminate, Wall to Wall Carpet
- Windows: Aluminum Frames, Double Pane Windows
- Basement: Crawl Space
Interior area
- Total structure area: 988
- Total interior livable area: 988 sqft
Video & virtual tour
Property
Parking
- Total spaces: 2
- Parking features: Driveway, Off Street, Attached
- Attached garage spaces: 2
- Has uncovered spaces: Yes
Accessibility
- Accessibility features: Accessible Entrance, Garage On Main, Ground Level, Main Floor Bedroom Bath, Minimal Steps, One Level, Parking, Accessibility
Features
- Levels: One
- Stories: 1
- Patio & porch: Patio
- Exterior features: Yard
- Fencing: Fenced
Lot
- Size: 7,405.2 Square Feet
- Dimensions: 7200 SQ FT
- Features: Level, SqFt 7000 to 9999
Details
- Parcel number: R234836
Construction
Type & style
- Home type: SingleFamily
- Architectural style: Ranch
- Property subtype: Residential, Single Family Residence
Materials
- Shingle Siding
- Foundation: Concrete Perimeter
- Roof: Composition
Condition
- Resale
- New construction: No
- Year built: 1963
Utilities & green energy
- Sewer: Public Sewer
- Water: Public
Community & HOA
Community
- Security: Sidewalk
- Subdivision: Parklane
HOA
- Has HOA: No
Location
- Region: Portland
Financial & listing details
- Price per square foot: $380/sqft
- Tax assessed value: $376,070
- Annual tax amount: $3,951
- Date on market: 8/6/2025
- Listing terms: Cash,Conventional,FHA,VA Loan
- Road surface type: Paved