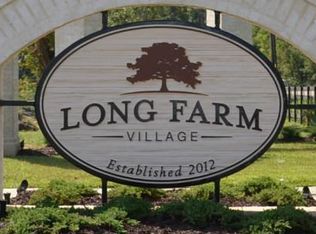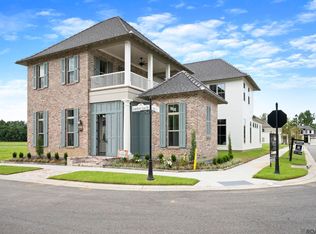Sold
Price Unknown
15725 Jack St, Baton Rouge, LA 70817
3beds
2,385sqft
Single Family Residence, Residential
Built in 2025
5,227.2 Square Feet Lot
$730,200 Zestimate®
$--/sqft
$3,264 Estimated rent
Home value
$730,200
$686,000 - $774,000
$3,264/mo
Zestimate® history
Loading...
Owner options
Explore your selling options
What's special
Stunning New Construction by Rabalais Homes in Long Farm Village! This beautifully crafted 3BR, 2.5BA home with a dedicated office spans 2,385 square feet and is loaded with custom features and high-end finishes. Located in the highly sought-after Long Farm community, residents enjoy exceptional amenities including pickleball courts, a clubhouse, resort-style pool, basketball court, and scenic sidewalks ideal for evening strolls. Step inside to find elegant white oak wood floors, painted brick interior accents, and a striking fireplace with a custom mantle. The chef’s kitchen is a true showstopper, featuring a stainless-steel gas range, oversized porcelain sink, separate cabinet-front refrigerator and freezer, custom cabinetry, and a hidden walk-in pantry. The living room is designed for seamless indoor-outdoor living, with folding glass doors that open to a spacious outdoor patio. The patio is fully equipped with a built-in gas grill, cooktop, sink, and a remote-controlled screen for privacy and mosquito protection. The primary suite is generously sized and flows into a luxurious ensuite bath with double vanities, stylish mirrors and sconces, a large tile shower, and a soaking tub. Two guest bedrooms are connected by a Jack-and-Jill bath, each with its own vanity and a shared tub/shower combo. The powder room makes a bold design statement with rich color and a stunning tile accent wall. This home is the perfect blend of comfort, style, and function, ready to welcome you home.
Zillow last checked: 8 hours ago
Listing updated: October 20, 2025 at 08:39am
Listed by:
Lauren Johnson,
RE/MAX Professional
Bought with:
Scott Gaspard, 0000039787
RE/MAX Select
Source: ROAM MLS,MLS#: 2025013810
Facts & features
Interior
Bedrooms & bathrooms
- Bedrooms: 3
- Bathrooms: 3
- Full bathrooms: 2
- Partial bathrooms: 1
Primary bedroom
- Features: En Suite Bath, Ceiling 9ft Plus, Ceiling Fan(s)
- Level: First
- Area: 220.12
- Width: 14.11
Bedroom 1
- Level: First
- Area: 145.77
- Width: 12.9
Bedroom 2
- Level: First
- Area: 145.77
- Width: 12.9
Primary bathroom
- Features: Double Vanity, Walk-In Closet(s), Separate Shower, Soaking Tub, Water Closet
Dining room
- Level: First
- Area: 134
- Width: 10
Kitchen
- Features: Stone Counters, Kitchen Island, Pantry, Cabinets Custom Built
- Level: First
- Area: 267.3
Living room
- Level: First
- Area: 289.08
Office
- Level: First
- Area: 82.17
Heating
- Central
Cooling
- Central Air
Appliances
- Included: Gas Cooktop, Dishwasher, Disposal, Microwave, Range/Oven, Range Hood, Stainless Steel Appliance(s)
- Laundry: Laundry Room
Features
- Ceiling 9'+, Crown Molding
- Flooring: Carpet, Ceramic Tile, Wood
- Number of fireplaces: 1
- Fireplace features: Ventless
Interior area
- Total structure area: 3,336
- Total interior livable area: 2,385 sqft
Property
Parking
- Total spaces: 2
- Parking features: 2 Cars Park, Garage Faces Rear, Garage Door Opener
- Has garage: Yes
Features
- Stories: 1
- Patio & porch: Screened
- Fencing: Brick
Lot
- Size: 5,227 sqft
- Dimensions: 52 x 104
- Features: Corner Lot, Landscaped
Construction
Type & style
- Home type: SingleFamily
- Architectural style: Contemporary
- Property subtype: Single Family Residence, Residential
Materials
- Fiber Cement, Stucco Siding, Frame
- Foundation: Slab
- Roof: Shingle
Condition
- New construction: Yes
- Year built: 2025
Details
- Builder name: Rabalais Homes LLC
Utilities & green energy
- Gas: Entergy
- Sewer: Public Sewer
- Water: Public
- Utilities for property: Cable Connected
Community & neighborhood
Security
- Security features: Smoke Detector(s)
Location
- Region: Baton Rouge
- Subdivision: Long Farm
HOA & financial
HOA
- Has HOA: Yes
- HOA fee: $1,400 annually
- Services included: Maint Subd Entry HOA, Management, Pool HOA, Rec Facilities, Common Area Maintenance
Other
Other facts
- Listing terms: Cash,Conventional
Price history
| Date | Event | Price |
|---|---|---|
| 10/17/2025 | Sold | -- |
Source: | ||
| 9/25/2025 | Pending sale | $736,000$309/sqft |
Source: | ||
| 7/24/2025 | Listed for sale | $736,000$309/sqft |
Source: | ||
Public tax history
Tax history is unavailable.
Neighborhood: Jefferson
Nearby schools
GreatSchools rating
- 8/10Woodlawn Elementary SchoolGrades: PK-5Distance: 0.8 mi
- 6/10Woodlawn Middle SchoolGrades: 6-8Distance: 1.7 mi
- 3/10Woodlawn High SchoolGrades: 9-12Distance: 0.5 mi
Schools provided by the listing agent
- District: East Baton Rouge
Source: ROAM MLS. This data may not be complete. We recommend contacting the local school district to confirm school assignments for this home.
Sell for more on Zillow
Get a Zillow Showcase℠ listing at no additional cost and you could sell for .
$730,200
2% more+$14,604
With Zillow Showcase(estimated)$744,804

