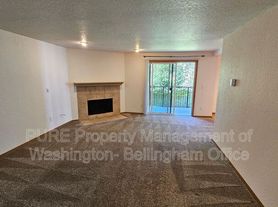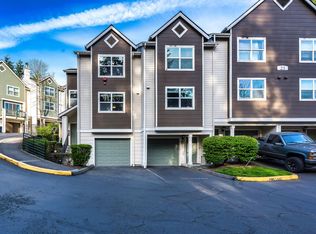We're renting out our 2025 newly purchased townhouse that offers 1321 sqft of vibrant living and timeless comfort. Modern and spacious 2-bedroom, 2.5-bathroom townhouse located in a quiet, well-maintained community. This home features an open floor plan, private en-suite bathrooms for each bedroom, and plenty of parking with a 2-car tandem garage, driveway space, and guest parking nearby.
Enjoy the convenience of an upstairs washer and dryer, plus HOA-maintained landscaping.
1 year lease. Pet free smoke free. Utilities include PUD, Water&Sewage, and WM, tenants responsibility. 2-car garage.
Townhouse for rent
Accepts Zillow applications
$2,800/mo
15726 40th Ave W #B3, Lynnwood, WA 98087
2beds
1,321sqft
Price may not include required fees and charges.
Townhouse
Available now
No pets
Wall unit
In unit laundry
Attached garage parking
Wall furnace
What's special
Open floor planHoa-maintained landscapingDriveway spacePrivate en-suite bathrooms
- 26 days |
- -- |
- -- |
Learn more about the building:
Travel times
Facts & features
Interior
Bedrooms & bathrooms
- Bedrooms: 2
- Bathrooms: 3
- Full bathrooms: 2
- 1/2 bathrooms: 1
Heating
- Wall Furnace
Cooling
- Wall Unit
Appliances
- Included: Dishwasher, Dryer, Microwave, Oven, Refrigerator, Washer
- Laundry: In Unit
Features
- Flooring: Carpet, Tile
Interior area
- Total interior livable area: 1,321 sqft
Property
Parking
- Parking features: Attached
- Has attached garage: Yes
- Details: Contact manager
Features
- Exterior features: Heating system: Wall
Details
- Parcel number: POINT47NORTHB3
Construction
Type & style
- Home type: Townhouse
- Property subtype: Townhouse
Building
Management
- Pets allowed: No
Community & HOA
Location
- Region: Lynnwood
Financial & listing details
- Lease term: 1 Year
Price history
| Date | Event | Price |
|---|---|---|
| 10/13/2025 | Price change | $2,800-6.7%$2/sqft |
Source: Zillow Rentals | ||
| 10/6/2025 | Listed for rent | $3,000$2/sqft |
Source: Zillow Rentals | ||
| 9/19/2025 | Sold | $507,500-3.3%$384/sqft |
Source: | ||
| 8/13/2025 | Pending sale | $524,990$397/sqft |
Source: | ||
| 8/12/2025 | Price change | $524,990+1%$397/sqft |
Source: | ||

