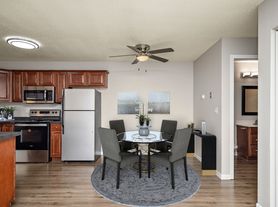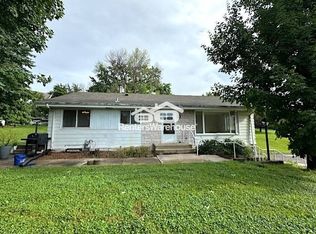Welcome to your spacious and sun-filled new home in the highly desirable Wayzata School District! This modern end-unit townhome offers the perfect combination of comfort, style, and convenience in a prime Plymouth location.
Property Features: 3 Bedrooms | 2.5 Bathrooms : Generous layout with three well-sized bedrooms and two full bathrooms upstairs, plus a convenient half-bath on the main level.
Open Concept Living : Seamlessly connected living, dining, and kitchen areas ideal for entertaining or relaxing with family.
Modern Kitchen: Equipped with granite countertops, stainless steel appliances (dishwasher, microwave, range, refrigerator), and ample cabinetry.
Upper-Level Laundry : In-unit washer and dryer located upstairs for your convenience.
Attached 2-Car Garage: Protect your vehicles and enjoy additional storage space.
Central Air & Forced Air Heating : Stay comfortable year-round with efficient climate control.
Bright & Airy End Unit : Enjoy abundant natural light and enhanced privacy. Private backyard backed by little pond.
Low Maintenance Living : Snow removal and lawn care included more time for you to relax.
Location Highlights: Located in a vibrant Plymouth neighborhood with easy access to parks, trails, shopping, dining, and top-rated schools.
Tenant Responsibilities:
All utilities (Gas, Electric, Water/Sewer, Cable/Internet, Trash/Recycle)
Application Details:
Credit & Background Check: Required for all applicants 18+
No Smoking | HOA Rules Apply
HOA is paid by the Owner. HOA covers landscaping, lawn mowing and snow cleaning.
Internet, Water, Sewerage, Gas, electricity, trash and recycle, renters insurance has to be handled by the tenant.
Townhouse for rent
$2,499/mo
15726 60th Ave N, Plymouth, MN 55446
3beds
1,918sqft
Price may not include required fees and charges.
Townhouse
Available now
Small dogs OK
Central air
In unit laundry
Attached garage parking
Forced air
What's special
Private backyardEnd-unit townhomeOpen concept livingStainless steel appliancesGranite countertopsModern kitchenGenerous layout
- 112 days |
- -- |
- -- |
Travel times
Looking to buy when your lease ends?
Consider a first-time homebuyer savings account designed to grow your down payment with up to a 6% match & a competitive APY.
Facts & features
Interior
Bedrooms & bathrooms
- Bedrooms: 3
- Bathrooms: 2
- Full bathrooms: 2
Heating
- Forced Air
Cooling
- Central Air
Appliances
- Included: Dishwasher, Dryer, Microwave, Oven, Refrigerator, Washer
- Laundry: In Unit
Features
- Flooring: Carpet
Interior area
- Total interior livable area: 1,918 sqft
Property
Parking
- Parking features: Attached, Garage
- Has attached garage: Yes
- Details: Contact manager
Features
- Exterior features: Attached Parking, Heating system: Forced Air, Humidifier, Lawn Care included in rent, Reverse Osmosis, Snow Removal included in rent
Details
- Parcel number: 0411822220174
Construction
Type & style
- Home type: Townhouse
- Property subtype: Townhouse
Building
Management
- Pets allowed: Yes
Community & HOA
Location
- Region: Plymouth
Financial & listing details
- Lease term: 1 Year
Price history
| Date | Event | Price |
|---|---|---|
| 10/4/2025 | Price change | $2,499+0.2%$1/sqft |
Source: Zillow Rentals | ||
| 9/22/2025 | Price change | $2,495+4.2%$1/sqft |
Source: Zillow Rentals | ||
| 9/19/2025 | Price change | $2,395-7.8%$1/sqft |
Source: Zillow Rentals | ||
| 8/30/2025 | Price change | $2,599-1.9%$1/sqft |
Source: Zillow Rentals | ||
| 8/19/2025 | Price change | $2,650+1.9%$1/sqft |
Source: Zillow Rentals | ||

